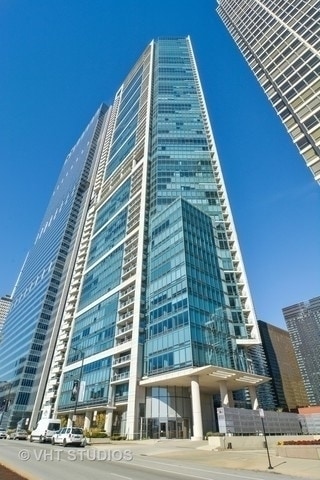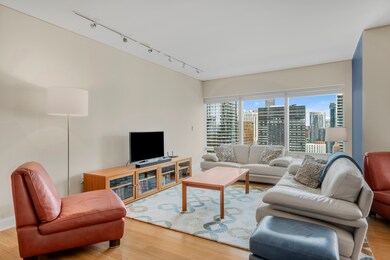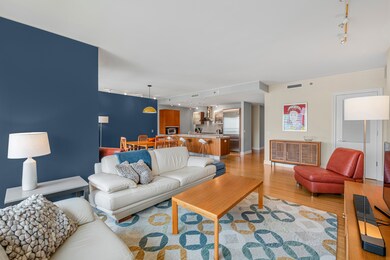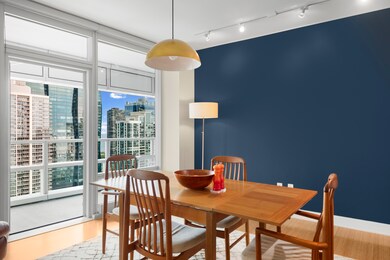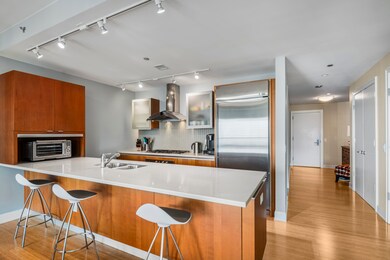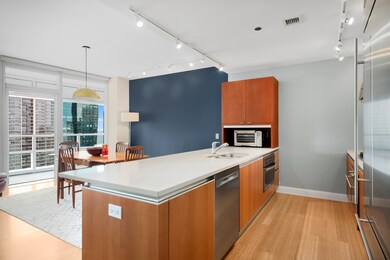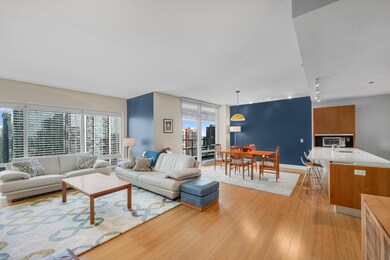340 On The Park 340 E Randolph St Unit 3304 Floor 33 Chicago, IL 60601
New East Side NeighborhoodEstimated payment $8,547/month
Highlights
- Valet Parking
- Steam Room
- Clubhouse
- Water Views
- Fitness Center
- 1-minute walk to Lakeshore East Park
About This Home
Lakeshore East's Prize. 340 on the Park surrounded by the Lakeshore East Park, Marianos, Maggie Daley Park, Millennium Park and so much more. This central location caters to a complete lifestyle with easy walking access to the office, either on the street or in the underground pedway, bike and jogging path and lake front access, Michigan Ave, Art Institute and more. Residence 3304 features 1902 square feet, a large split bedroom and bathroom floor plan, additional powder room or half bathroom, plus private enclosed 9' x 8' den which can be used as a versatile room. Residence 3304 lives as a TWO AND A HALF BEDROOM with this versatile room lending itself to the perfect "work from home" office, guest room with Murphy bed and office combination, guest room accommodating queen of pullout sofa, day bed, nursery, exercise/yoga room. Pristine and lightly lived in condition, well protected bamboo floors, open kitchen concept with culinary vented hood, top of the line GE Monogram stainless steel appliances, Frigidaire Gallery Series dishwasher & microwave, 6' pantry, quartz counters, full height rectangular shaped glass backsplash, large peninsula with very comfortable seating for four, under mount sink, cook top gas range and oven built into Snaidero cabinetry. Undoubtedly the BEST 2/2.1 bedroom/bathroom + separate enclosed den floor plan 340 On the Park offers, also features a 25' by 20' living and dining room for 6-8 at the table, private balcony off living/dining space. Living room wonderful for entertaining. Full Size, front loading LG Steam Interverter Direct Drive, in-unit washer and dryer (gas vented dryer). Primary suite offers walk-in closet with built-ins, linen closet. Spa-like bathroom with double sinks and Snaidero vanity. Bathroom dressed in natural stone. Separate soaking tub, large shower with frameless glass. Second bath dressed in natural stone and white subway tiles. Gracious foyer large enough for a furniture piece or bench, front hall closet storage. 6' pantry behind and parallel to kitchen. All closets with professional designed built-in shelving and cabinetry throughout Residence 3304. Wired for speakers. A large storage cage outside of the home approximately 7' tall x 5' wide' x 6' deep. Enjoy views of the Lakeshore East Park, city scape and the city lights at night of some outstanding modern architecture. 340 on the Park is a full amenity building including a 24 hour doorstaff, onsite management and maintenance, dry cleaners. Bike storage, Courtesy Guest Parking Program, heated garage with access to Upper, Middle and Lower Randolph for convenience. 25th Floor amenities boast a 4000 square foot gym with magnificent and permanent views to the south, state of the art exercise equipment like Pelotons and cardio theater. Dry Sauna, private steam rooms, 75' indoor two lane lap pool, whirlpool, sundeck, two gas grills and outdoor seating, Winter Garden to use freely or reserve for a private event, private conference and dining room, full caterer's kitchen. Outdoor pet relief area, pedway access on second level of the garage. Just steps to Mariano's and all the Lakeshore East Village Market has to offer. Prime garage parking space very close to elevator bank included in the LIST PRICE. This unit will not last and Brokers, bring your most discriminating buyers.
Property Details
Home Type
- Condominium
Est. Annual Taxes
- $17,152
Year Built
- Built in 2007
Lot Details
- End Unit
- Additional Parcels
HOA Fees
- $1,314 Monthly HOA Fees
Parking
- 1 Car Garage
- Parking Included in Price
Home Design
- Entry on the 33rd floor
- Reinforced Caisson Foundation
- Concrete Perimeter Foundation
Interior Spaces
- 1,902 Sq Ft Home
- Family Room
- Living Room
- Formal Dining Room
- Wood Flooring
- Laundry Room
Kitchen
- Range
- Microwave
- Dishwasher
- Disposal
Bedrooms and Bathrooms
- 2 Bedrooms
- 2 Potential Bedrooms
- Dual Sinks
- Separate Shower
Home Security
Outdoor Features
Utilities
- Forced Air Zoned Heating and Cooling System
- Individual Controls for Heating
- Baseboard Heating
- 100 Amp Service
- Lake Michigan Water
- Cable TV Available
Listing and Financial Details
- Homeowner Tax Exemptions
Community Details
Overview
- Association fees include air conditioning, water, gas, insurance, security, doorman, tv/cable, clubhouse, exercise facilities, pool, exterior maintenance, lawn care, scavenger, snow removal, internet
- 344 Units
- Amy Eickhoff Association, Phone Number (312) 938-3579
- High-Rise Condominium
- Property managed by First Service Residential
- 6-Story Property
Amenities
- Valet Parking
- Sundeck
- Steam Room
- Clubhouse
- Party Room
- Service Elevator
- Package Room
- Community Storage Space
Recreation
- Community Spa
Pet Policy
- Dogs and Cats Allowed
Security
- Resident Manager or Management On Site
- Carbon Monoxide Detectors
- Fire Sprinkler System
Map
About 340 On The Park
Home Values in the Area
Average Home Value in this Area
Tax History
| Year | Tax Paid | Tax Assessment Tax Assessment Total Assessment is a certain percentage of the fair market value that is determined by local assessors to be the total taxable value of land and additions on the property. | Land | Improvement |
|---|---|---|---|---|
| 2024 | $17,779 | $78,821 | $1,644 | $77,177 |
| 2023 | $20,439 | $87,581 | $1,327 | $86,254 |
| 2022 | $20,439 | $102,794 | $1,327 | $101,467 |
| 2021 | $20,001 | $102,793 | $1,326 | $101,467 |
| 2020 | $20,859 | $96,735 | $1,201 | $95,534 |
| 2019 | $20,478 | $105,356 | $1,201 | $104,155 |
| 2018 | $20,133 | $105,356 | $1,201 | $104,155 |
| 2017 | $17,329 | $83,874 | $994 | $82,880 |
| 2016 | $16,299 | $83,874 | $994 | $82,880 |
| 2015 | $14,889 | $83,874 | $994 | $82,880 |
| 2014 | $14,729 | $81,953 | $915 | $81,038 |
| 2013 | $14,427 | $81,953 | $915 | $81,038 |
Property History
| Date | Event | Price | List to Sale | Price per Sq Ft | Prior Sale |
|---|---|---|---|---|---|
| 09/11/2025 09/11/25 | For Sale | $1,099,000 | -7.3% | $578 / Sq Ft | |
| 09/14/2015 09/14/15 | Sold | $1,185,000 | -2.5% | $623 / Sq Ft | View Prior Sale |
| 07/14/2015 07/14/15 | Pending | -- | -- | -- | |
| 06/26/2015 06/26/15 | For Sale | $1,215,000 | -- | $639 / Sq Ft |
Purchase History
| Date | Type | Sale Price | Title Company |
|---|---|---|---|
| Warranty Deed | $1,185,000 | Git | |
| Special Warranty Deed | $797,000 | None Available |
Mortgage History
| Date | Status | Loan Amount | Loan Type |
|---|---|---|---|
| Closed | $985,000 | Unknown | |
| Previous Owner | $140,000 | Unknown |
Source: Midwest Real Estate Data (MRED)
MLS Number: 12465898
APN: 17-10-318-058-1199
- 340 E Randolph St Unit 3505
- 340 E Randolph St Unit 905
- 340 E Randolph St Unit 1106
- 340 E Randolph St Unit P631
- 340 E Randolph St Unit 1506
- 340 E Randolph St Unit 1206
- 340 E Randolph St Unit P21
- 340 E Randolph St Unit 803
- 340 E Randolph St Unit P515
- 340 E Randolph St Unit P360
- 340 E Randolph St Unit 4105
- 340 E Randolph St Unit 5504
- 340 E Randolph St Unit P521
- 360 E Randolph St Unit 2005
- 360 E Randolph St Unit 1208
- 360 E Randolph St Unit 2205
- 400 E Randolph St Unit 3321
- 400 E Randolph St Unit 1528
- 400 E Randolph St Unit 1604
- 400 E Randolph St Unit 1510
- 340 E Randolph St Unit 3503
- 360 E Randolph St
- 360 E Randolph St
- 360 E Randolph St Unit 25B
- 360 E Randolph St Unit 3105
- 400 E Randolph St Unit 2521
- 400 E Randolph St Unit 3629
- 400 E Randolph St Unit 2019
- 400 E Randolph St Unit 3905
- 400 E Randolph St Unit 3212
- 340 E Randolph St
- 340 E Randolph St
- 340 E Randolph St
- 340 E Randolph St
- 340 E Randolph St Unit 1818
- 190 N Harbor Dr Unit 5
- 163 N Harbor Dr
- 345 E South Water St
- 201 N Westshore Dr
- 201 N Westshore Dr
