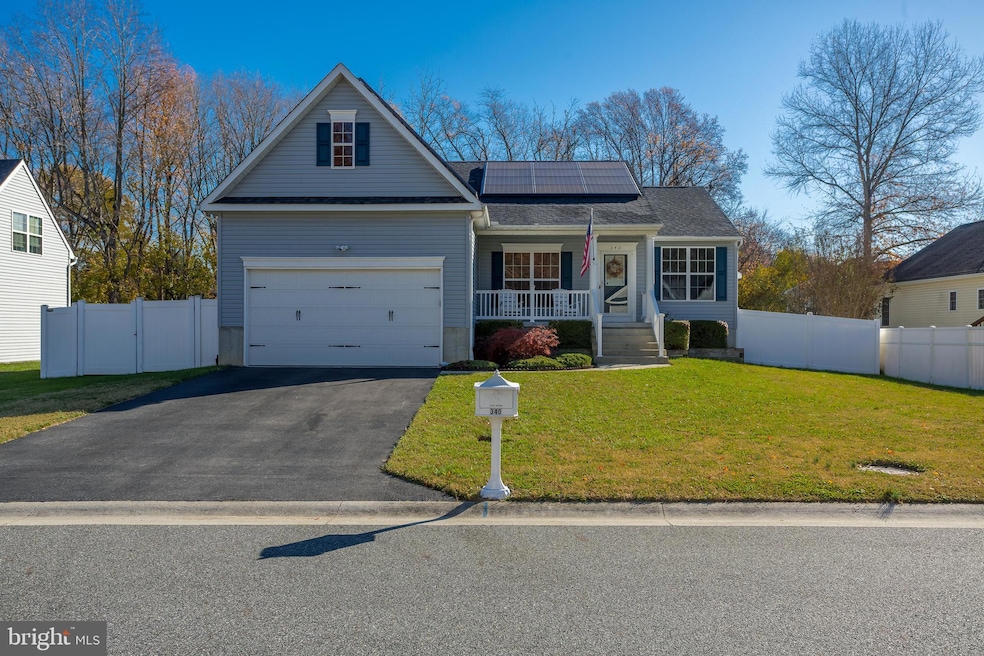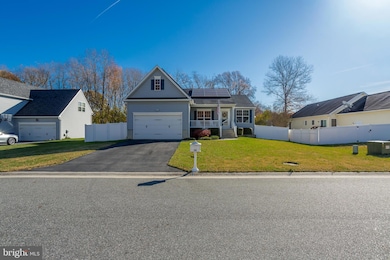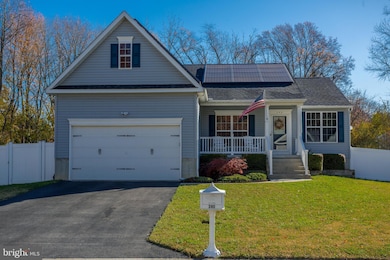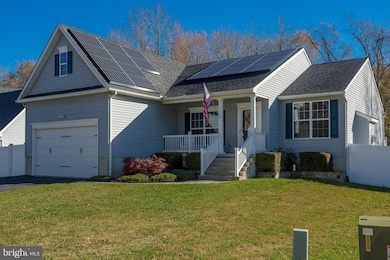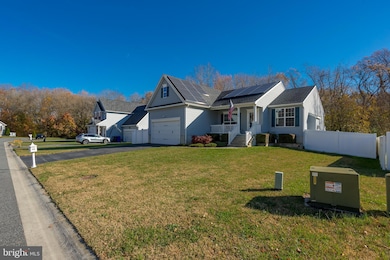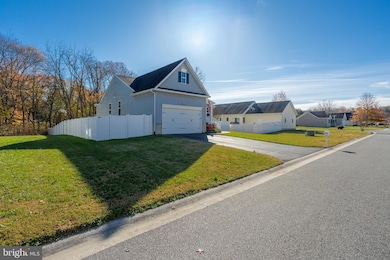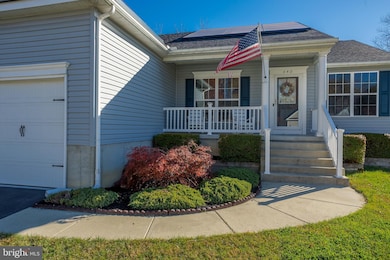
340 Fox Run Dr Magnolia, DE 19962
Woodside East NeighborhoodEstimated payment $2,326/month
Highlights
- Hot Property
- Open Floorplan
- Rambler Architecture
- Caesar Rodney High School Rated A-
- Deck
- Backs to Trees or Woods
About This Home
Discover this well loved ranch home offering surprising space, flexible living areas, and a prime location in the Caesar Rodney School District. Thoughtfully updated and move-in ready, this property features 3–4 bedrooms plus an office, giving you plenty of options for today’s lifestyles. The solar panels help with your electric bills and the Tesla car charger hookup allows you to install your own Tesla charger to help you with your gas bills and also helps the environment! Step inside to a welcoming layout anchored by a well-appointed kitchen complete with stainless steel appliances, granite countertops, a customized pantry, and a convenient breakfast bar. The adjacent living spaces flow easily for everyday comfort or entertaining. The open concept floor plan offers a great room with gas fireplace and an office. The lower level adds exceptional versatility with a full egress window for a finished room for a possible 4th bedroom, a rough-in for a full bathroom, and additional unfinished space ideal for expanding into a family room, rec area, or home gym—whatever suits your needs. Outside, enjoy one of the home’s true highlights: a large, private backyard fully enclosed by a vinyl privacy fence. The spacious maintenance free deck—fitted with charming solar lighting—creates the perfect setting for outdoor dining, relaxation, and gatherings. Located close to major north–south routes, shopping, schools, medical facilities, and the Dover Air Force Base, this home offers both comfort and convenience in an excellent community. Move-in ready, flexible, and beautifully cared for—this ranch has it all.
Listing Agent
(302) 236-6232 lisa@lisamathena.com The Lisa Mathena Group, Inc. Listed on: 11/14/2025
Home Details
Home Type
- Single Family
Est. Annual Taxes
- $1,460
Year Built
- Built in 2015
Lot Details
- 0.27 Acre Lot
- Lot Dimensions are 80.00 x 147.78
- Vinyl Fence
- Landscaped
- Backs to Trees or Woods
- Back Yard Fenced, Front and Side Yard
- Property is in very good condition
- Property is zoned AC
HOA Fees
- $13 Monthly HOA Fees
Parking
- 2 Car Attached Garage
- 4 Driveway Spaces
- Front Facing Garage
- Garage Door Opener
Home Design
- Rambler Architecture
- Vinyl Siding
- Concrete Perimeter Foundation
Interior Spaces
- 1,975 Sq Ft Home
- Property has 1 Level
- Open Floorplan
- Ceiling Fan
- Gas Fireplace
- Great Room
- Family Room Off Kitchen
- Combination Kitchen and Dining Room
- Home Office
- Exterior Cameras
Kitchen
- Electric Oven or Range
- Built-In Microwave
- Dishwasher
- Disposal
Bedrooms and Bathrooms
- En-Suite Bathroom
- 2 Full Bathrooms
- Soaking Tub
- Bathtub with Shower
- Walk-in Shower
Laundry
- Laundry on main level
- Washer and Dryer Hookup
Partially Finished Basement
- Exterior Basement Entry
- Space For Rooms
- Rough-In Basement Bathroom
Outdoor Features
- Deck
- Exterior Lighting
- Shed
- Outbuilding
- Play Equipment
Utilities
- Forced Air Heating and Cooling System
- Tankless Water Heater
- Natural Gas Water Heater
- Water Conditioner is Owned
Community Details
- Fox Hollow HOA
- Fox Hollow Subdivision
- Property Manager
- Electric Vehicle Charging Station
Listing and Financial Details
- Tax Lot 3500-000
- Assessor Parcel Number NM-00-11104-07-3500-000
Map
Home Values in the Area
Average Home Value in this Area
Tax History
| Year | Tax Paid | Tax Assessment Tax Assessment Total Assessment is a certain percentage of the fair market value that is determined by local assessors to be the total taxable value of land and additions on the property. | Land | Improvement |
|---|---|---|---|---|
| 2025 | $1,530 | $368,100 | $70,600 | $297,500 |
| 2024 | $1,530 | $368,100 | $70,600 | $297,500 |
| 2023 | $1,308 | $48,200 | $5,200 | $43,000 |
| 2022 | $1,229 | $48,200 | $5,200 | $43,000 |
| 2021 | $1,220 | $48,200 | $5,200 | $43,000 |
| 2020 | $1,237 | $48,200 | $5,200 | $43,000 |
| 2019 | $1,132 | $48,200 | $5,200 | $43,000 |
| 2018 | $1,084 | $48,200 | $5,200 | $43,000 |
| 2017 | $1,055 | $48,200 | $0 | $0 |
| 2016 | $541 | $48,200 | $0 | $0 |
| 2015 | -- | $500 | $0 | $0 |
| 2014 | -- | $500 | $0 | $0 |
Property History
| Date | Event | Price | List to Sale | Price per Sq Ft |
|---|---|---|---|---|
| 11/14/2025 11/14/25 | For Sale | $415,000 | -- | $210 / Sq Ft |
Purchase History
| Date | Type | Sale Price | Title Company |
|---|---|---|---|
| Deed | $236,447 | None Available | |
| Deed | $850,000 | None Available |
Mortgage History
| Date | Status | Loan Amount | Loan Type |
|---|---|---|---|
| Open | $241,530 | VA | |
| Previous Owner | $680,000 | Construction |
About the Listing Agent

A native Delawarean and longtime resident of Milton, Lisa's expertise and experience of 33+ years in the real estate market of Delaware’s Southern New Castle, Kent and Sussex Counties is extensive. A top producer throughout her career, clients can be assured that she understands how to successfully navigate through the state and local Real Estate rules and regulations. She can identify and assist in procuring any necessary vendors and services while simultaneously providing knowledge, advice,
Lisa's Other Listings
Source: Bright MLS
MLS Number: DEKT2042392
APN: 7-00-11104-07-3500-000
- 1109 Peachtree Run
- 16 Berg Alley
- 157 Cherry Dr W
- 194 Grays Ln
- 120 Mabel Dr Unit 2
- 143 & 149 Moores Dr
- 454 Currant Cir
- 172 Jeffrey Dr
- 459 Currant Cir
- 21 Crowberry Dr
- 173 Currant Cir
- 57 Glenn Forest Rd
- 47 Currant Cir
- 351 Winding Wood Dr
- 419 Cinnamon Way
- 179 Glenn Forest Rd
- 363 Winding Wood Dr
- 1224 Barney Jenkins Rd
- 377 Winding Wood Dr
- 395 Winding Wood Dr
- 28 Huckleberry Dr
- 31 Checkerberry Dr
- 18 Springflower Place
- 1022 Fawn Haven Walk
- 609 Olde Field Dr
- 111 Sunset Cir
- 192 Daffodil Dr Unit 36
- 227 Tidbury Crossing
- 110 Allan Ave
- 247 Acorn Forest Dr
- 99 Sorghum Mill Rd
- 132 Thomas Harmon Dr
- 86 Metz Dr
- 438 Lorraine Dr
- 25 Flagstick Ln
- 300 East St
- 4666 Carolina Ave
- 43 Carroll Ln
- 62 Pepperwood Dr
- 30 Tischer Dr
