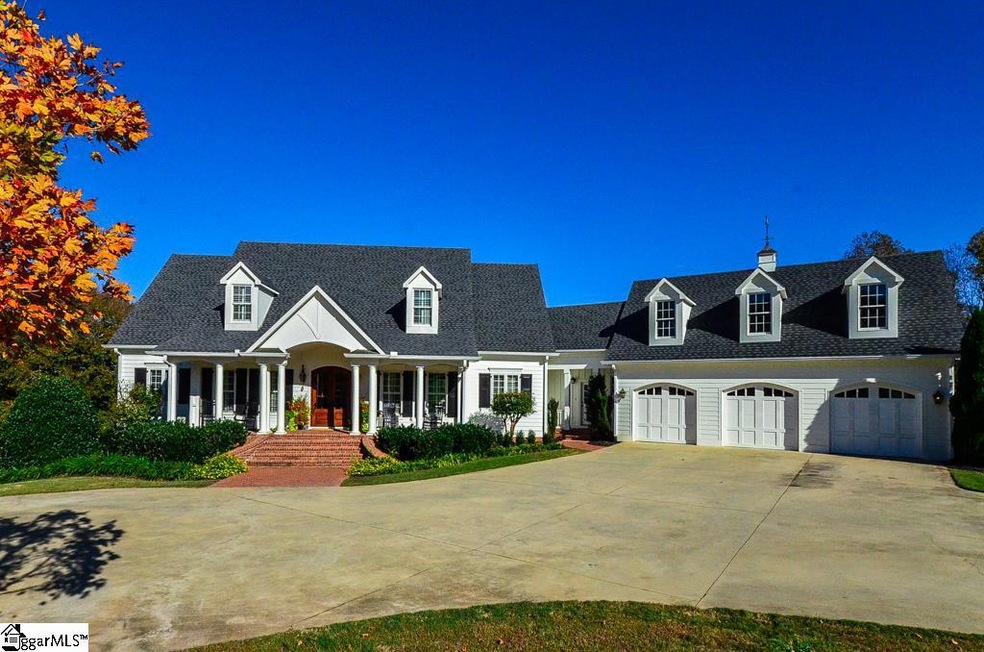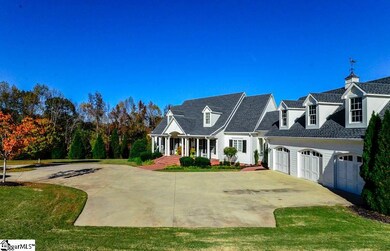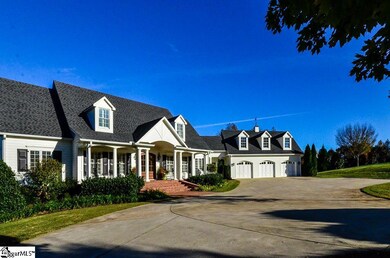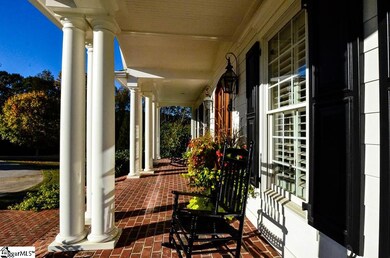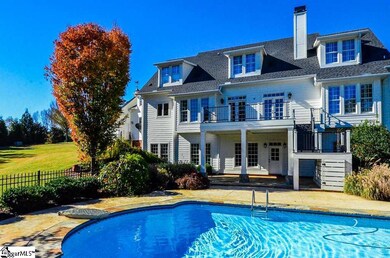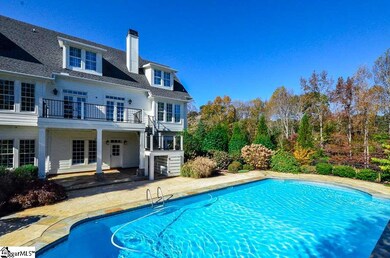
340 Harrison Rd Roebuck, SC 29376
Highlights
- In Ground Pool
- Open Floorplan
- Creek On Lot
- Dorman High School Rated A-
- Deck
- Wooded Lot
About This Home
As of June 2022Absolutely SPECTACULAR Property/Home that Will Fit Your Ideal "Dream Home" if you are looking for QUALITY Custom Built Construction; PRIVACY with it's 6.53 Acres while Still Being Very Close to All the Amenities you'd Desire (5 minutes to quality Grocery Story, 6 minutes to I-26 and Hwy 290, 12 minutes to Spartanburg and only 30 minutes to GSP Airport); Wonderful Outdoor Entertainment with Upper Trex Decking to Enjoy Sunsets/Grilling/Watching Family and Guests Play in the Large In-Ground Pool; Plenty of Space to Roam and Explore (or have horses if you desire); Fantastic Floor Plan with STORAGE that will Appeal to Everyone; 3 Car Garage plus Extra Parking to Accommodate All Your Guests since this will be the home that Everyone will want to Visit; Cook's Gourmet Dream Kitchen (5 Star 6 Burner w/Griddle Range plus Double Ovens, Sliding Built-In Vegetable Baskets w/Vegetable Sink, Pull Out Spice Racks, Built-In Refrigerator, Large Walk-In Pantry but Best of All Gorgeous Views from Kitchen Sink/Breakfast Area). More Details: Master on Main Level with Large Walk-In Closet w/Quality Built-Ins; 2nd Entrance (besides Breathtaking Front Door/Porch) which lead into Oversized Mud Room w/Built-Ins and Adjacent Dream Laundry Room with tons of Counter Space/Cabinetry, Utility Sink, Desk Area; Large Great Room with Stone Stacked Fireplace; Stately Dining Room (Gorgeous Chandelier) and Butler's Pantry; 2nd Floor has Large Bedrooms and 3 Full Baths plus Area that could be used as a Study Room/Exercise/Playroom; Walk-In (HUGE) Attic that could be Finished for an In-Law Suite since has Separate Entry Staircase from 3rd Bay in Garage; Walk-Out Basement to Pool and Fieldstone Covered Patio Will Thrill with the Ceilings over 10', Large Rec Room, Bedroom w/Full Bath, Another Room which could have a Variety of Uses (Even a Kitchen/Kitchenette - Has Been Plumbed); and Award Winning Schools. All This Plus it's Surrounded by 34 Acres of Restricted Property! Please Make Sure to Watch the Video Which WILL CONFIRM this IS a Property You WILL Want to See!!
Last Agent to Sell the Property
Marcia Hersey
Allen Tate Company - Greer License #70179 Listed on: 01/02/2019

Home Details
Home Type
- Single Family
Est. Annual Taxes
- $2,336
Year Built
- 2007
Lot Details
- 6.53 Acre Lot
- Fenced Yard
- Level Lot
- Sprinkler System
- Wooded Lot
- Few Trees
Home Design
- Traditional Architecture
- Charleston Architecture
- Architectural Shingle Roof
Interior Spaces
- 5,348 Sq Ft Home
- 5,200-5,399 Sq Ft Home
- 2-Story Property
- Open Floorplan
- Bookcases
- Coffered Ceiling
- Tray Ceiling
- Smooth Ceilings
- Cathedral Ceiling
- Ceiling Fan
- Wood Burning Fireplace
- Fireplace With Gas Starter
- Thermal Windows
- Window Treatments
- Two Story Entrance Foyer
- Great Room
- Sitting Room
- Breakfast Room
- Dining Room
- Home Office
- Bonus Room
- Home Gym
- Fire and Smoke Detector
Kitchen
- Walk-In Pantry
- Double Self-Cleaning Convection Oven
- Gas Oven
- Free-Standing Gas Range
- Warming Drawer
- <<builtInMicrowave>>
- Dishwasher
- Granite Countertops
- Disposal
Flooring
- Wood
- Carpet
- Ceramic Tile
Bedrooms and Bathrooms
- 5 Bedrooms | 1 Primary Bedroom on Main
- Walk-In Closet
- Primary Bathroom is a Full Bathroom
- 5.5 Bathrooms
- Dual Vanity Sinks in Primary Bathroom
- Garden Bath
- Separate Shower
Laundry
- Laundry Room
- Laundry on main level
- Sink Near Laundry
Attic
- Storage In Attic
- Permanent Attic Stairs
Finished Basement
- Walk-Out Basement
- Partial Basement
- Crawl Space
Parking
- 3 Car Attached Garage
- Parking Pad
- Garage Door Opener
- Gravel Driveway
- Shared Driveway
Outdoor Features
- In Ground Pool
- Creek On Lot
- Balcony
- Deck
- Patio
- Front Porch
Farming
- Pasture
Utilities
- Multiple cooling system units
- Forced Air Heating and Cooling System
- Multiple Heating Units
- Heating System Uses Natural Gas
- Underground Utilities
- Gas Water Heater
- Septic Tank
Ownership History
Purchase Details
Home Financials for this Owner
Home Financials are based on the most recent Mortgage that was taken out on this home.Purchase Details
Home Financials for this Owner
Home Financials are based on the most recent Mortgage that was taken out on this home.Purchase Details
Purchase Details
Similar Homes in Roebuck, SC
Home Values in the Area
Average Home Value in this Area
Purchase History
| Date | Type | Sale Price | Title Company |
|---|---|---|---|
| Deed | $1,090,000 | Odom Law Firm | |
| Deed | $1,090,000 | Odom Law Firm | |
| Deed | $63,840 | None Available | |
| Deed | $750,000 | None Available | |
| Interfamily Deed Transfer | -- | -- | |
| Interfamily Deed Transfer | -- | -- |
Mortgage History
| Date | Status | Loan Amount | Loan Type |
|---|---|---|---|
| Previous Owner | $0 | Credit Line Revolving | |
| Previous Owner | $484,351 | Adjustable Rate Mortgage/ARM | |
| Previous Owner | $269,000 | Credit Line Revolving | |
| Previous Owner | $250,000 | New Conventional | |
| Previous Owner | $300,000 | New Conventional | |
| Previous Owner | $367,000 | New Conventional | |
| Previous Owner | $34,000 | Unknown |
Property History
| Date | Event | Price | Change | Sq Ft Price |
|---|---|---|---|---|
| 07/13/2025 07/13/25 | For Sale | $1,590,000 | +45.9% | $262 / Sq Ft |
| 06/17/2022 06/17/22 | Sold | $1,090,000 | +3.8% | $204 / Sq Ft |
| 05/16/2022 05/16/22 | Pending | -- | -- | -- |
| 05/09/2022 05/09/22 | For Sale | $1,050,000 | +40.0% | $196 / Sq Ft |
| 02/15/2019 02/15/19 | Sold | $750,000 | -3.2% | $144 / Sq Ft |
| 01/02/2019 01/02/19 | For Sale | $775,000 | -- | $149 / Sq Ft |
Tax History Compared to Growth
Tax History
| Year | Tax Paid | Tax Assessment Tax Assessment Total Assessment is a certain percentage of the fair market value that is determined by local assessors to be the total taxable value of land and additions on the property. | Land | Improvement |
|---|---|---|---|---|
| 2024 | $22,050 | $65,250 | $3,378 | $61,872 |
| 2023 | $22,050 | $41,616 | $368 | $41,248 |
| 2022 | $4,668 | $28,644 | $276 | $28,368 |
| 2021 | $4,716 | $28,644 | $276 | $28,368 |
| 2020 | $4,609 | $28,644 | $276 | $28,368 |
| 2019 | $2,808 | $16,678 | $287 | $16,391 |
| 2018 | $2,724 | $16,678 | $287 | $16,391 |
| 2017 | $2,337 | $14,508 | $244 | $14,264 |
| 2016 | $2,335 | $14,508 | $244 | $14,264 |
| 2015 | $2,332 | $14,508 | $244 | $14,264 |
| 2014 | $2,253 | $14,508 | $244 | $14,264 |
Agents Affiliated with this Home
-
LeAnne Carswell

Seller's Agent in 2025
LeAnne Carswell
Expert Real Estate Team
(864) 895-9791
475 Total Sales
-
Parker McGraw

Seller's Agent in 2022
Parker McGraw
Keller Williams Realty
(864) 580-0871
208 Total Sales
-
M
Seller's Agent in 2019
Marcia Hersey
Allen Tate Company - Greer
Map
Source: Greater Greenville Association of REALTORS®
MLS Number: 1382767
APN: 6-48-00-033.24
- 315 Sabrewood Ln
- Harrison Rd
- 383 Templeton Dr
- 0 Cavalier Conection Dr Unit 298383
- 1572 Walnut Grove Rd
- 220 Fincher Rd
- 00 Fincher Rd
- 120 State Road S-42-9962
- 189 Society Hill
- 138 Society Hill
- 101 Lanford Rd
- 00 Freedom Trail
- 1342 Old Canaan Rd Unit 1346
- 881 Inverness Cir
- 150 Gibson Rd
- 154 Birkdale Dr
- 249 Indian Wells Dr
- 5209 S Carolina 215
- 228 Muirfield Dr
- 367 Waterhall Ln
