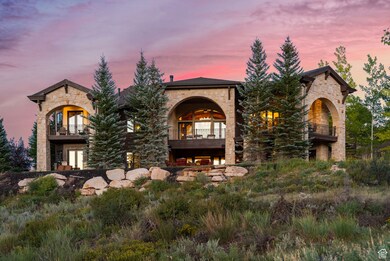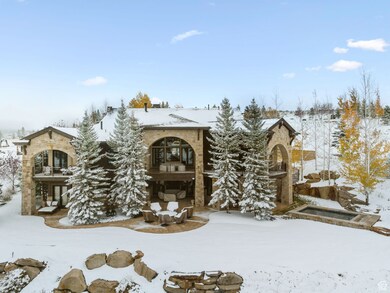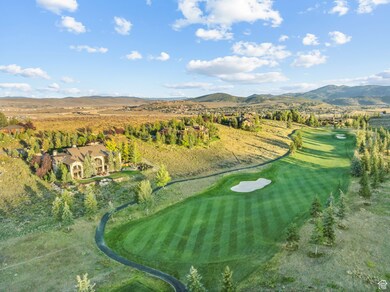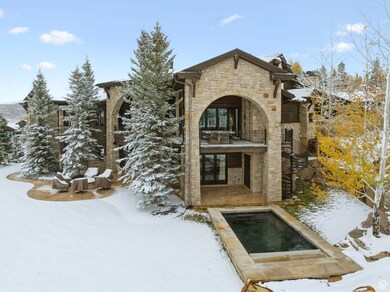
340 Hollyhock St Park City, UT 84098
Estimated payment $59,062/month
Highlights
- Golf Course Community
- 24-Hour Security
- Waterfall on Lot
- Trailside School Rated 10
- Home Theater
- Updated Kitchen
About This Home
Timeless elegance paired with remarkable comfort is evident throughout this stunning custom residence located in the highly exclusive, gated community of Glenwild. Recently enhanced with luxurious upgrades in 2022, this property offers the perfect blend of established grandeur and modern refinement. Perched above the 6th fairway of Utah's #1 rated golf course and featuring breathtaking ski resort and golf course views, there is absolutely nothing this immaculate estate leaves to be desired. Step inside to discover a meticulously designed layout that caters to both grand entertaining and intimate family gatherings. The main level showcases expansive living areas adorned with smooth alder wood beams, striking mantles, and dramatic vaulted ceilings. An enviable open kitchen, now boasting new marble slabs, flows effortlessly into a fully updated butler's pantry. The dining area, enveloped by glass doors, opens to the elements, blurring the line between indoor luxury and outdoor splendor. The secluded Northwest wing of the home features the primary bedroom and it's own office which offers access to the spacious covered dec. The primary bedroom boasts its own private deck, a fireplace, large walk in closet, and a spacious en-suite bathroom where a grand bathtub takes center stage. A separate guest suite, also with its own fireplace, and en suite bathroom complete the main level's living arrangemnts. In addition to the office the main level is also adorned with an elegant library adding to the timeless nature and sophistication of the home. Descend via staircase or elevator to the lower level, where you'll find three additional private en-suite bedrooms and a potential fourth bedroom currently serving as a state-of-the-art workout room with a sauna. The expansive downstairs living room, featuring a custom bar, sets the stage for unforgettable entertaining. An unmatched all-brick wine cellar, a timeless movie theater, and a new gun vault further elevate the home's amenities. Step outside to a world of outdoor living perfection. Stone archways frame exquisite gathering areas centered around custom fire pits, offering golf course views through mature pines and aspens. A peaceful water feature and sculpted retaining walls line the heated brick paved drive, while newly updated landscaping adds to the property's allure.The crown jewel of the outdoor space is the newly added custom expansive outdoor spa, offering dramatic ski resort views the perfect spot to unwind after a day on the slopes or a round on the golf course. This rare opportunity to acquire a magnificent estate in Glenwild the only gated golf course community in the Park City school district offers an endless adventure right at your doorstep. HOA amenities include a 24-hour staffed gatehouse, extensive hiking and biking trails, a lifestyle center, sports field, and basketball court. For the golf enthusiast, optional Golf or Social Membership to the Glenwild Golf Club is available by separate agreement. Truly a work of art inside and out, this property stands as a testament to refined living in one of Park City's most coveted communities.
Listing Agent
Windermere Real Estate (Park City) License #9836378 Listed on: 09/05/2024

Home Details
Home Type
- Single Family
Est. Annual Taxes
- $41,220
Year Built
- Built in 2008
Lot Details
- 0.98 Acre Lot
- Landscaped
- Private Lot
- Secluded Lot
- Terraced Lot
- Mature Trees
- Pine Trees
- Wooded Lot
- Property is zoned Single-Family
HOA Fees
- $516 Monthly HOA Fees
Parking
- 5 Car Attached Garage
Property Views
- Mountain
- Valley
Home Design
- Stone Siding
Interior Spaces
- 11,342 Sq Ft Home
- 2-Story Property
- Wet Bar
- Vaulted Ceiling
- 6 Fireplaces
- Blinds
- French Doors
- Sliding Doors
- Great Room
- Home Theater
- Den
- Home Security System
Kitchen
- Updated Kitchen
- Gas Oven
- Gas Range
- Disposal
Flooring
- Wood
- Carpet
- Radiant Floor
- Travertine
Bedrooms and Bathrooms
- 6 Bedrooms | 2 Main Level Bedrooms
- Primary Bedroom on Main
- Walk-In Closet
- Bathtub With Separate Shower Stall
Basement
- Walk-Out Basement
- Basement Fills Entire Space Under The House
- Exterior Basement Entry
Outdoor Features
- Balcony
- Covered patio or porch
- Waterfall on Lot
Schools
- Trailside Elementary School
- Ecker Hill Middle School
- Park City High School
Utilities
- Forced Air Heating and Cooling System
- Radiant Heating System
- Natural Gas Connected
Additional Features
- Sprinkler System
- Property is near a golf course
Listing and Financial Details
- Assessor Parcel Number GWLD-II-157-AM
Community Details
Overview
- Cooper's HOA, Phone Number (435) 649-5351
- Glenwild Subdivision
Amenities
- Community Fire Pit
- Community Barbecue Grill
- Sauna
- Clubhouse
Recreation
- Golf Course Community
- Community Playground
- Community Pool
- Horse Trails
- Hiking Trails
- Bike Trail
Security
- 24-Hour Security
Map
Home Values in the Area
Average Home Value in this Area
Tax History
| Year | Tax Paid | Tax Assessment Tax Assessment Total Assessment is a certain percentage of the fair market value that is determined by local assessors to be the total taxable value of land and additions on the property. | Land | Improvement |
|---|---|---|---|---|
| 2023 | $39,092 | $7,074,133 | $1,406,250 | $5,667,883 |
| 2022 | $30,211 | $4,838,441 | $1,125,000 | $3,713,441 |
| 2021 | $33,952 | $4,761,188 | $646,875 | $4,114,313 |
| 2020 | $34,319 | $4,559,506 | $646,875 | $3,912,631 |
| 2019 | $19,641 | $2,507,728 | $355,781 | $2,151,947 |
| 2018 | $16,539 | $2,111,706 | $309,375 | $1,802,331 |
| 2017 | $15,293 | $2,111,706 | $309,375 | $1,802,331 |
| 2016 | $16,442 | $2,111,706 | $309,375 | $1,802,331 |
| 2015 | $11,976 | $1,455,508 | $0 | $0 |
| 2013 | $12,406 | $1,428,879 | $0 | $0 |
Property History
| Date | Event | Price | Change | Sq Ft Price |
|---|---|---|---|---|
| 05/05/2025 05/05/25 | Price Changed | $9,950,000 | -5.2% | $877 / Sq Ft |
| 02/11/2025 02/11/25 | Price Changed | $10,500,000 | -2.3% | $926 / Sq Ft |
| 01/23/2025 01/23/25 | Price Changed | $10,750,000 | -1.8% | $948 / Sq Ft |
| 11/02/2024 11/02/24 | Price Changed | $10,950,000 | -2.7% | $965 / Sq Ft |
| 09/05/2024 09/05/24 | For Sale | $11,250,000 | +50.0% | $992 / Sq Ft |
| 03/01/2022 03/01/22 | Sold | -- | -- | -- |
| 01/28/2022 01/28/22 | Pending | -- | -- | -- |
| 01/25/2022 01/25/22 | For Sale | $7,500,000 | +50.0% | $661 / Sq Ft |
| 10/01/2019 10/01/19 | Sold | -- | -- | -- |
| 08/16/2019 08/16/19 | Pending | -- | -- | -- |
| 01/23/2019 01/23/19 | For Sale | $4,999,000 | -- | $429 / Sq Ft |
Purchase History
| Date | Type | Sale Price | Title Company |
|---|---|---|---|
| Warranty Deed | -- | Metro National Title | |
| Warranty Deed | -- | Us Title Insurance Agency | |
| Warranty Deed | -- | Metro National Title | |
| Interfamily Deed Transfer | -- | None Available | |
| Interfamily Deed Transfer | -- | None Available | |
| Interfamily Deed Transfer | -- | -- | |
| Interfamily Deed Transfer | -- | -- | |
| Interfamily Deed Transfer | -- | -- | |
| Warranty Deed | -- | Aspen Title |
Mortgage History
| Date | Status | Loan Amount | Loan Type |
|---|---|---|---|
| Open | $4,511,000 | New Conventional | |
| Closed | $4,511,000 | New Conventional | |
| Previous Owner | $4,511,000 | New Conventional | |
| Previous Owner | $3,615,446 | Stand Alone Refi Refinance Of Original Loan |
Similar Homes in Park City, UT
Source: UtahRealEstate.com
MLS Number: 2021572
APN: GWLD-II-157-AM
- 295 Hollyhock St
- 295 Hollyhock St Unit 161
- 800 Hollyhock St
- 705 Hollyhock St Unit 136
- 705 Hollyhock St
- 7435 Foxglove Ct
- 7435 Foxglove Ct Unit 119
- 7290 Foxglove Ct
- 8175 Glenwild Dr Unit 163
- 8175 Glenwild Dr
- 7242 Lupine Dr
- 7175 Lupine Dr
- 7850 Wasatch Way
- 7153 Lupine Dr Unit 101
- 7153 Lupine Dr
- 7725 Glenwild Dr
- 366 Valley Dr
- 1146 Snow Berry St
- 1146 Snow Berry St Unit 62
- 165 E Wasatch Way S
- 670 W Bitner Rd
- 900 Bitner Rd Unit F34
- 900 W Bitner Rd Unit O12
- 6672 Trout Creek Ct
- 6653 Trout Creek Ct
- 6387 Silver Sage Dr
- 7135 Woods Rose Dr
- 1193 Redbud Dr
- 1221 Redbud Dr
- 7105 Woods Rose Dr
- 6169 Park Ln S
- 6584 Old Forest Dr
- 6700 Old Forest Dr
- 6727 Purple Poppy Ln Unit ID1249880P
- 6628 Old Forest Dr
- 6860 Mountain Maple Dr
- 6818 N Silver Gate Dr
- 6629 Purple Poppy Ln Unit ID1249868P
- 6684 Purple Poppy Ln Unit 15
- 6684 Purple Poppy Ln






