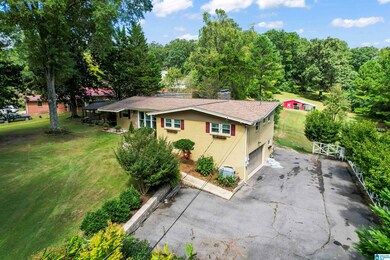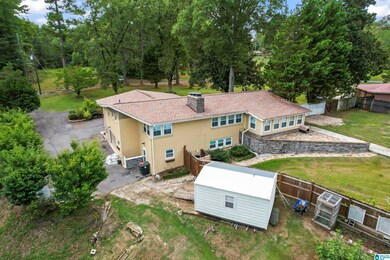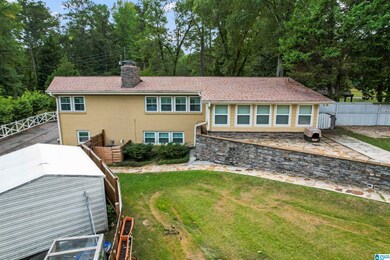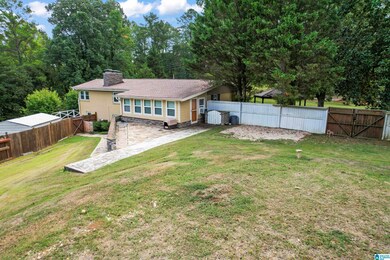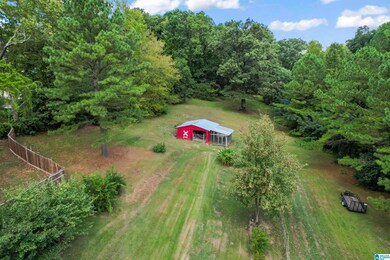
340 Killough Cir Birmingham, AL 35215
Killough Springs NeighborhoodHighlights
- Barn
- 3.1 Acre Lot
- Cathedral Ceiling
- Safe Room
- Family Room with Fireplace
- Wood Flooring
About This Home
As of October 2024Welcome to this serene sanctuary nestled on 3.1 acres of lush land in Birmingham, AL—a perfect retreat for nature lovers. This charming property features a brand new HVAC system for year-round comfort and new double-paned insulated windows for energy efficiency while filling the home with natural light. Embrace your inner gardener with the mature fruit trees on the property. Pick fresh figs, plums, pomegranates, pears, and chestnuts from your backyard, adding both charm and delicious bounty to your space. One standout feature is the barn, complete with chicken coops, ideal for sustainable living enthusiasts or those who enjoy fresh eggs daily. The barn offers ample space for agricultural activities, hobbies, or extra storage, making it a versatile addition. Whether you're a growing family needing space or someone who values privacy and natural beauty, this property is a rare gem. Enjoy modern comforts in a beautiful setting. Schedule a viewing today!
Home Details
Home Type
- Single Family
Est. Annual Taxes
- $1,484
Year Built
- Built in 1958
Lot Details
- 3.1 Acre Lot
- Fenced Yard
- Few Trees
Parking
- 2 Car Garage
- Basement Garage
- Side Facing Garage
- Driveway
Home Design
- Ridge Vents on the Roof
- HardiePlank Siding
- Four Sided Brick Exterior Elevation
Interior Spaces
- 1-Story Property
- Crown Molding
- Smooth Ceilings
- Cathedral Ceiling
- Ceiling Fan
- Wood Burning Fireplace
- Gas Log Fireplace
- Brick Fireplace
- Double Pane Windows
- Window Treatments
- Family Room with Fireplace
- 2 Fireplaces
- Combination Dining and Living Room
- Den with Fireplace
- Workshop
- Sun or Florida Room
- Attic
Kitchen
- Breakfast Bar
- Double Oven
- Stove
- Built-In Microwave
- Dishwasher
- Stainless Steel Appliances
- Kitchen Island
- Stone Countertops
Flooring
- Wood
- Carpet
- Laminate
- Tile
Bedrooms and Bathrooms
- 3 Bedrooms
- 3 Full Bathrooms
- Bathtub and Shower Combination in Primary Bathroom
- Separate Shower
- Linen Closet In Bathroom
Laundry
- Laundry Room
- Washer and Electric Dryer Hookup
Basement
- Basement Fills Entire Space Under The House
- Recreation or Family Area in Basement
- Laundry in Basement
- Natural lighting in basement
Home Security
- Safe Room
- Storm Doors
Outdoor Features
- Patio
- Gazebo
Schools
- North Roebuck Elementary School
- Smith Middle School
- Huffman High School
Farming
- Barn
Utilities
- Two cooling system units
- Two Heating Systems
- Heating System Uses Gas
- Programmable Thermostat
- Power Generator
- Electric Water Heater
Listing and Financial Details
- Visit Down Payment Resource Website
- Assessor Parcel Number 13-00-25-3-002-019.000
Ownership History
Purchase Details
Home Financials for this Owner
Home Financials are based on the most recent Mortgage that was taken out on this home.Purchase Details
Home Financials for this Owner
Home Financials are based on the most recent Mortgage that was taken out on this home.Map
Similar Homes in the area
Home Values in the Area
Average Home Value in this Area
Purchase History
| Date | Type | Sale Price | Title Company |
|---|---|---|---|
| Warranty Deed | $280,000 | None Listed On Document | |
| Warranty Deed | $108,000 | -- |
Mortgage History
| Date | Status | Loan Amount | Loan Type |
|---|---|---|---|
| Open | $69,500 | Credit Line Revolving | |
| Open | $180,000 | New Conventional | |
| Previous Owner | $70,000 | New Conventional | |
| Previous Owner | $165,222 | VA | |
| Previous Owner | $164,040 | VA | |
| Previous Owner | $49,000 | Credit Line Revolving | |
| Previous Owner | $25,000 | Credit Line Revolving | |
| Previous Owner | $110,150 | VA |
Property History
| Date | Event | Price | Change | Sq Ft Price |
|---|---|---|---|---|
| 10/21/2024 10/21/24 | Sold | $280,000 | -9.7% | $111 / Sq Ft |
| 09/18/2024 09/18/24 | For Sale | $310,000 | -- | $123 / Sq Ft |
Tax History
| Year | Tax Paid | Tax Assessment Tax Assessment Total Assessment is a certain percentage of the fair market value that is determined by local assessors to be the total taxable value of land and additions on the property. | Land | Improvement |
|---|---|---|---|---|
| 2024 | $1,484 | $21,460 | -- | -- |
| 2022 | $1,174 | $17,170 | $2,780 | $14,390 |
| 2021 | $1,030 | $15,200 | $2,780 | $12,420 |
| 2020 | $903 | $13,440 | $2,780 | $10,660 |
| 2019 | $903 | $13,440 | $0 | $0 |
| 2018 | $864 | $12,900 | $0 | $0 |
| 2017 | $864 | $12,900 | $0 | $0 |
| 2016 | $864 | $12,900 | $0 | $0 |
| 2015 | $864 | $12,900 | $0 | $0 |
| 2014 | $802 | $12,500 | $0 | $0 |
| 2013 | $802 | $12,500 | $0 | $0 |
Source: Greater Alabama MLS
MLS Number: 21397552
APN: 13-00-25-3-002-019.000
- 237 Sam Pate Dr
- 945 Meg Dr
- 340 Eastview Blvd Unit 1
- 349 Orchid Ln
- 436 Zinnia Ln
- 444 Azalea Way
- 129 von Dale Dr
- 204 Killough Springs Rd
- 1143 Violet Dr
- 428 Orchid Rd
- 125 Remington Rd
- 437 Wedgeworth Rd
- 433 Wedgeworth Rd
- 1008 Shelton St
- 513 Camellia Rd
- 580 Goldenrod Dr Unit 1
- 320 Roebuck Dr
- 1113 Birchwood St
- 321 Bridlewood Dr
- 317 Roebuck Dr Unit 7-002.000


