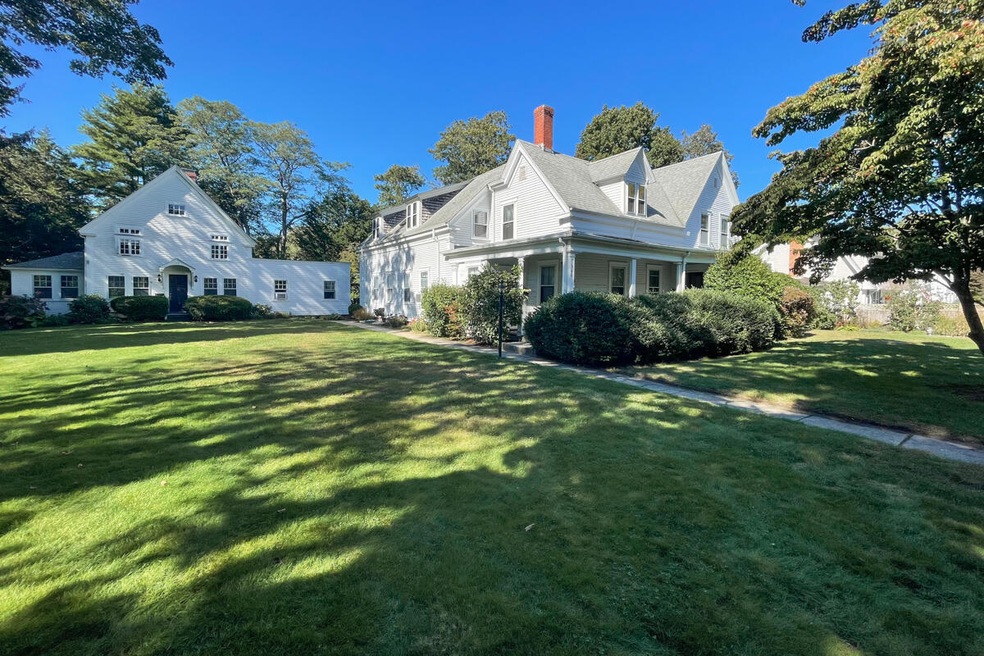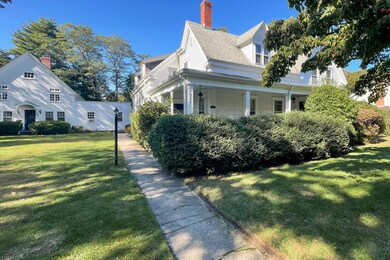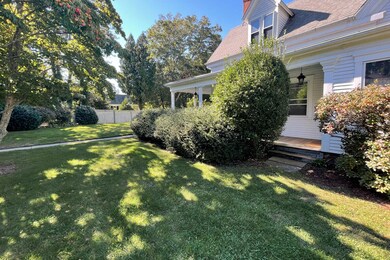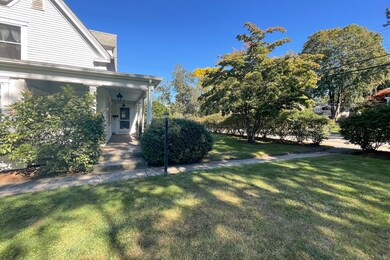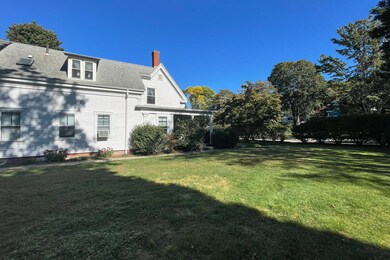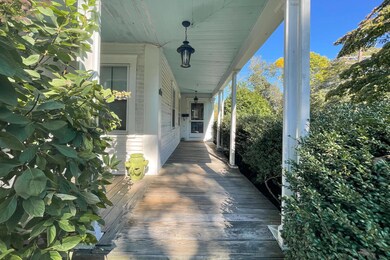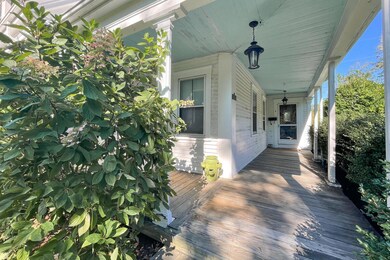
340 Main St Unit 3 Centerville, MA 02632
Centerville NeighborhoodHighlights
- Wood Flooring
- Walk-In Closet
- Landscaped
- Porch
- Property is near shops
- 5-minute walk to Mothers Park
About This Home
As of March 2022Buyer's financing fell through! Back on and ready to go! Centerville village charmer! This beautiful 1 bedroom condo is part of a 7 unit complex inside an 1860 sea captain's home, Captain Prince Bearse. This 2nd floor unit offers 1 bedroom, a full bathroom with walk in shower, living room and kitchen/dining room. Upon entry, the living room is bright and open with an additional storage closet, an electric fireplace, and space for a home office/ desk. The kitchen offers lots of cabinets for storage, counter space, a pantry and laundry area. The bedroom is located off the living room and has 2 additional closets, 1 being a walk-in. Gleaming newly refinished pine floors throughout and lots of natural light shine through the windows, the majority being Anderson replacements. 2 dedicated parking spots for this unit as well as additional basement storage. Just 1 mile to Craigville Beach and 1.5 miles to Long Beach or Covells, with a sidewalk the whole way. Monthly HOA includes HEAT, water, snow removal, landscaping, trash, master insurance. One dog or cat allowed.
Last Agent to Sell the Property
Cape Coastal Sotheby's International Realty License #9550171

Property Details
Home Type
- Condominium
Est. Annual Taxes
- $3,172
Year Built
- Built in 1770 | Remodeled
Lot Details
- No Unit Above or Below
- Landscaped
- Cleared Lot
- Yard
- Historic Home
HOA Fees
- $340 Monthly HOA Fees
Home Design
- Stone Foundation
- Asphalt Roof
- Shingle Siding
- Clapboard
Interior Spaces
- 847 Sq Ft Home
- 1-Story Property
- Electric Fireplace
- Partial Basement
- Electric Range
Flooring
- Wood
- Tile
Bedrooms and Bathrooms
- 1 Bedroom
- Primary bedroom located on second floor
- Walk-In Closet
- 1 Full Bathroom
Laundry
- Laundry in Kitchen
- Electric Dryer
- Washer
Parking
- 2 Parking Spaces
- Off-Street Parking
- Assigned Parking
Utilities
- No Cooling
- Hot Water Heating System
- Electric Water Heater
- Septic Tank
Additional Features
- Porch
- Property is near shops
Listing and Financial Details
- Assessor Parcel Number 20804410C
Community Details
Overview
- Association fees include reserve funds, insurance
- 7 Units
Amenities
- Common Area
- Door to Door Trash Pickup
- Community Storage Space
Recreation
- Snow Removal
Pet Policy
- Pets Allowed
Ownership History
Purchase Details
Home Financials for this Owner
Home Financials are based on the most recent Mortgage that was taken out on this home.Purchase Details
Home Financials for this Owner
Home Financials are based on the most recent Mortgage that was taken out on this home.Purchase Details
Home Financials for this Owner
Home Financials are based on the most recent Mortgage that was taken out on this home.Map
Similar Home in the area
Home Values in the Area
Average Home Value in this Area
Purchase History
| Date | Type | Sale Price | Title Company |
|---|---|---|---|
| Not Resolvable | $287,000 | None Available | |
| Not Resolvable | $299,000 | None Available | |
| Not Resolvable | $239,000 | -- | |
| Deed | $207,000 | -- |
Mortgage History
| Date | Status | Loan Amount | Loan Type |
|---|---|---|---|
| Open | $212,000 | Purchase Money Mortgage | |
| Previous Owner | $215,100 | New Conventional | |
| Previous Owner | $207,000 | Purchase Money Mortgage |
Property History
| Date | Event | Price | Change | Sq Ft Price |
|---|---|---|---|---|
| 03/15/2022 03/15/22 | Sold | $299,000 | -10.7% | $353 / Sq Ft |
| 01/22/2022 01/22/22 | Pending | -- | -- | -- |
| 10/14/2021 10/14/21 | For Sale | $335,000 | +39.6% | $396 / Sq Ft |
| 09/28/2018 09/28/18 | Sold | $240,000 | +0.4% | $283 / Sq Ft |
| 09/21/2018 09/21/18 | Pending | -- | -- | -- |
| 08/16/2018 08/16/18 | For Sale | $239,000 | -- | $282 / Sq Ft |
Tax History
| Year | Tax Paid | Tax Assessment Tax Assessment Total Assessment is a certain percentage of the fair market value that is determined by local assessors to be the total taxable value of land and additions on the property. | Land | Improvement |
|---|---|---|---|---|
| 2025 | $2,366 | $292,400 | $0 | $292,400 |
| 2024 | $2,135 | $273,400 | $0 | $273,400 |
| 2023 | $2,975 | $356,700 | $0 | $356,700 |
| 2022 | $2,841 | $294,700 | $0 | $294,700 |
| 2021 | $3,091 | $294,700 | $0 | $294,700 |
| 2020 | $2,475 | $225,800 | $0 | $225,800 |
| 2019 | $2,095 | $185,700 | $0 | $185,700 |
| 2018 | $965 | $178,300 | $0 | $178,300 |
| 2017 | $1,830 | $170,100 | $0 | $170,100 |
| 2016 | $1,854 | $170,100 | $0 | $170,100 |
| 2015 | $1,848 | $170,300 | $0 | $170,300 |
Source: Cape Cod & Islands Association of REALTORS®
MLS Number: 22106300
APN: CENT-000208-000000-000044-000010C
- 344 Main St Unit 6
- 9 Pine Tree Dr
- 52 Meadow Farm Rd
- 53 Meadow Farm Rd
- 156 S Main St
- 130 Fuller Rd
- 117 Pheasant Way
- 17 Cedar Point Cir
- 48 Valley Brook Rd
- 1118 Bumps River Rd
- 394 Old Stage Rd
- 155 Great Marsh Rd
- 290 Riverview Ln
- 278 Riverview Ln
- 64 Harrison Rd
- 114 Stoney Cliff Rd
- 105 Annable Point Rd
- 17 Coddington Rd
- 14 Lumbert Mill Rd
- 122 Point of Pines Ave
