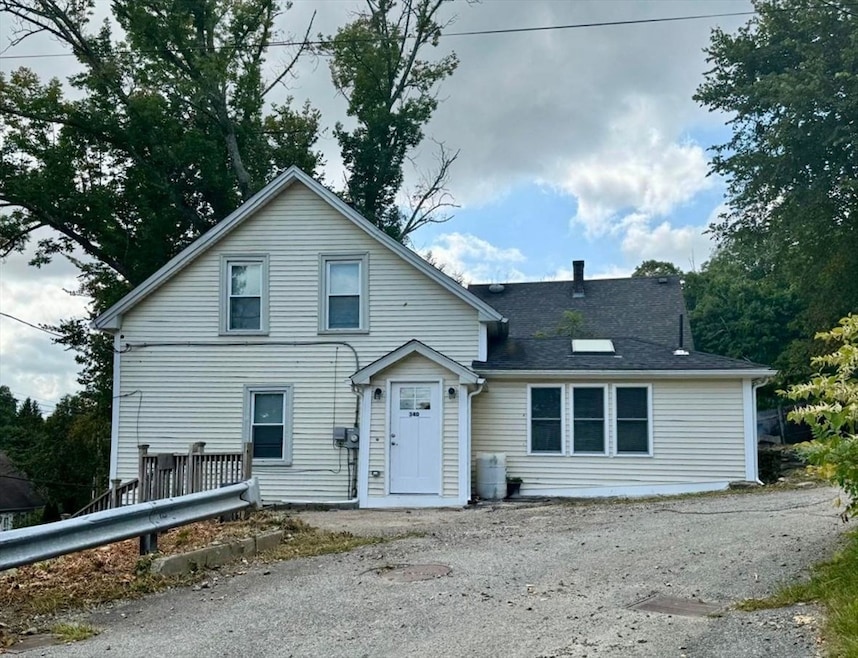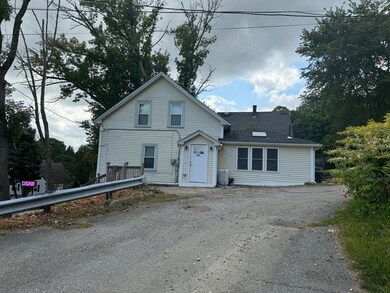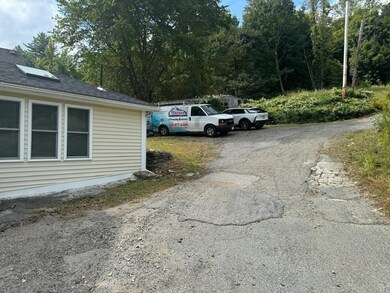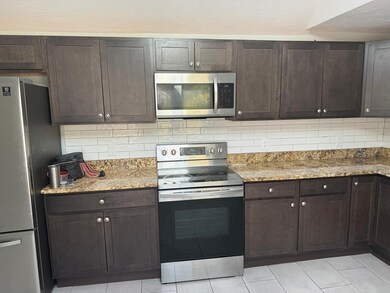
340 Main St Cherry Valley, MA 01611
Highlights
- Cape Cod Architecture
- No HOA
- Forced Air Heating System
- Wood Flooring
- Window Unit Cooling System
About This Home
As of November 2024This updated 4-bedroom home in Leicester sounds delightful! The combination of ample living space, a sizable lot, and renovations makes it an enticing prospect for any family. The cathedral ceilings and skylight in the kitchen promise a bright and airy atmosphere, while the hardwood floors add a touch of elegance. The spacious kitchen and private patio area are perfect for entertaining guests or enjoying sunny days with family. Additionally, the inclusion of a laundry unit and plenty of parking spaces add convenience to daily living. The property's location, with nearby amenities such as shopping, places of worship, and public transportation, enhances its appeal further. The mention of an easement for neighbors suggests a community-oriented atmosphere, which can be a valuable aspect of a neighborhood. Showings start at open house Sunday 03/17 at 1:00 pm to 3;00PM
Home Details
Home Type
- Single Family
Est. Annual Taxes
- $4,705
Year Built
- Built in 1900
Lot Details
- 0.75 Acre Lot
- Property fronts an easement
Home Design
- 1,680 Sq Ft Home
- Cape Cod Architecture
- Stone Foundation
- Frame Construction
- Shingle Roof
Kitchen
- Range
- Dishwasher
Flooring
- Wood
- Tile
Bedrooms and Bathrooms
- 4 Bedrooms
- 1 Full Bathroom
Basement
- Basement Fills Entire Space Under The House
- Interior Basement Entry
Parking
- 4 Car Parking Spaces
- Off-Street Parking
Utilities
- Window Unit Cooling System
- Forced Air Heating System
- Heating System Uses Oil
Community Details
- No Home Owners Association
Listing and Financial Details
- Assessor Parcel Number 1558802
Ownership History
Purchase Details
Home Financials for this Owner
Home Financials are based on the most recent Mortgage that was taken out on this home.Purchase Details
Similar Homes in the area
Home Values in the Area
Average Home Value in this Area
Purchase History
| Date | Type | Sale Price | Title Company |
|---|---|---|---|
| Quit Claim Deed | -- | None Available | |
| Quit Claim Deed | -- | None Available | |
| Deed | -- | -- | |
| Deed | -- | -- |
Mortgage History
| Date | Status | Loan Amount | Loan Type |
|---|---|---|---|
| Open | $325,986 | FHA | |
| Closed | $325,986 | FHA | |
| Closed | $122,000 | New Conventional | |
| Previous Owner | $46,400 | No Value Available |
Property History
| Date | Event | Price | Change | Sq Ft Price |
|---|---|---|---|---|
| 11/14/2024 11/14/24 | Sold | $332,000 | -2.1% | $198 / Sq Ft |
| 10/09/2024 10/09/24 | Pending | -- | -- | -- |
| 10/03/2024 10/03/24 | Price Changed | $339,000 | -2.9% | $202 / Sq Ft |
| 09/11/2024 09/11/24 | Price Changed | $349,000 | 0.0% | $208 / Sq Ft |
| 09/11/2024 09/11/24 | For Sale | $349,000 | +5.1% | $208 / Sq Ft |
| 06/10/2024 06/10/24 | Off Market | $332,000 | -- | -- |
| 05/10/2024 05/10/24 | Price Changed | $365,000 | -3.4% | $217 / Sq Ft |
| 03/15/2024 03/15/24 | For Sale | $378,000 | -- | $225 / Sq Ft |
Tax History Compared to Growth
Tax History
| Year | Tax Paid | Tax Assessment Tax Assessment Total Assessment is a certain percentage of the fair market value that is determined by local assessors to be the total taxable value of land and additions on the property. | Land | Improvement |
|---|---|---|---|---|
| 2025 | $53 | $447,400 | $69,300 | $378,100 |
| 2024 | $4,951 | $394,500 | $59,800 | $334,700 |
| 2023 | $4,705 | $365,900 | $59,800 | $306,100 |
| 2022 | $4,519 | $323,000 | $56,900 | $266,100 |
| 2021 | $4,752 | $314,100 | $56,900 | $257,200 |
| 2020 | $2,521 | $169,100 | $53,800 | $115,300 |
| 2019 | $2,288 | $151,700 | $48,400 | $103,300 |
| 2018 | $2,224 | $138,200 | $48,400 | $89,800 |
| 2017 | $2,139 | $138,200 | $48,400 | $89,800 |
| 2016 | $2,093 | $140,500 | $60,400 | $80,100 |
| 2015 | $2,043 | $140,500 | $60,400 | $80,100 |
Agents Affiliated with this Home
-
Jose Natal Goncalves

Seller's Agent in 2024
Jose Natal Goncalves
Mega Realty Services
(508) 889-1095
2 in this area
118 Total Sales
-
James Mckeon
J
Buyer's Agent in 2024
James Mckeon
Real Broker MA, LLC
1 in this area
17 Total Sales
Map
Source: MLS Property Information Network (MLS PIN)
MLS Number: 73212843
APN: LEIC-000023AA000042






