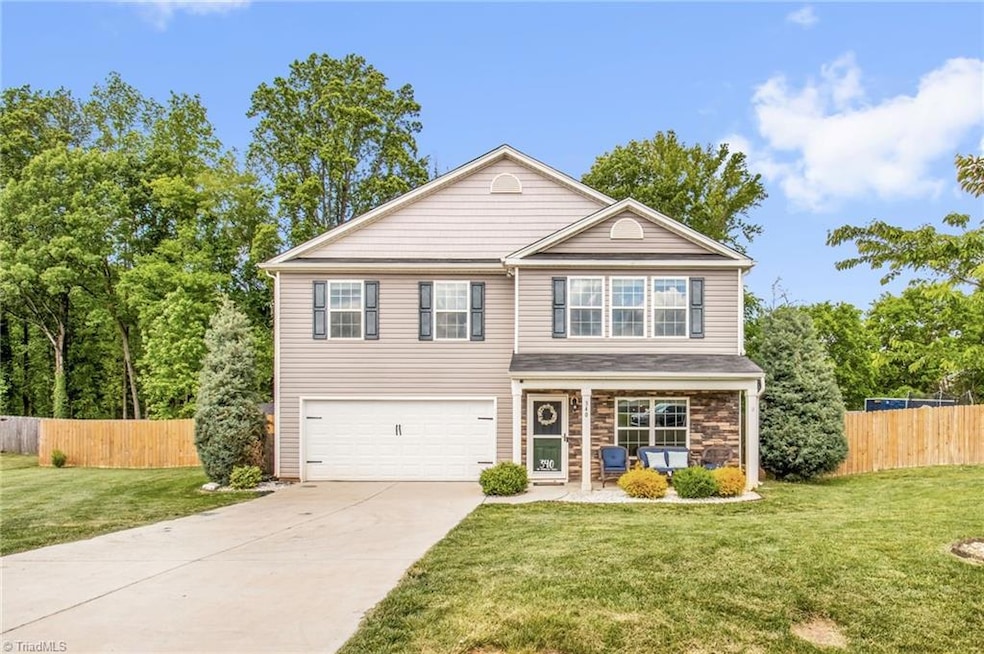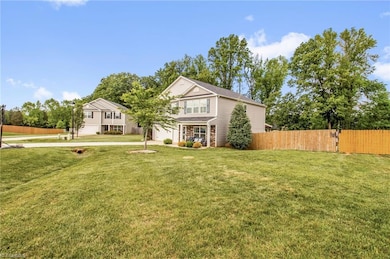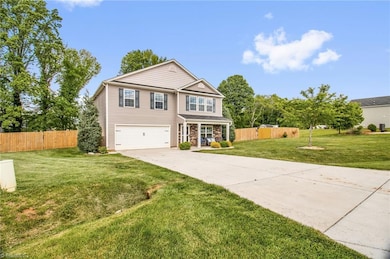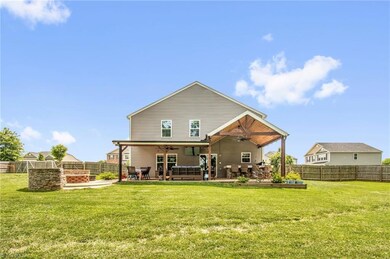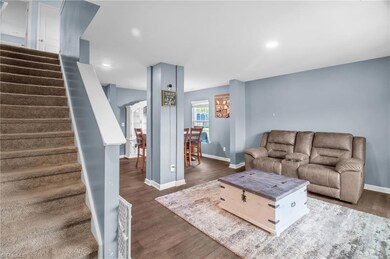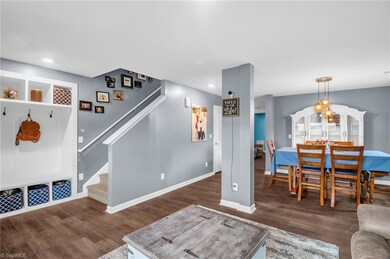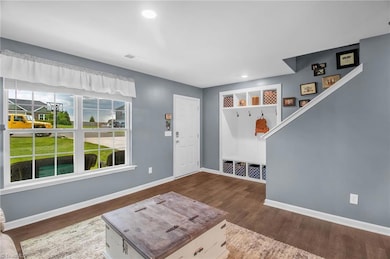Welcome to this spacious and well-maintained 4 bedroom, 2.5 bath home in the Sunnyvale neighborhood in Lexington! The main level boasts a bright and welcoming living room, dining area, cozy den with an electric stone fireplace, updated half bath and kitchen with breakfast area complete with an island, granite countertops and stainless-steel appliances. Off of the kitchen is a pantry and laundry room, both with built-in shelving. Upstairs you will find a generous loft area perfect for a playroom, home office or entertainment, primary bedroom with vaulted ceilings, bathroom and walk-in closet with built-in shelving, 3 additional bedrooms with large closets and a bathroom. Step outside to your fenced-in, backyard oasis featuring a 12 x 16 wired outbuilding, patio area with an elaborate cedar plank overhang, bar area and stone firepit. Home has solar panels that will convey. Don't miss your opportunity to see this home that combines comfort and function with a blend of modern finishes!

