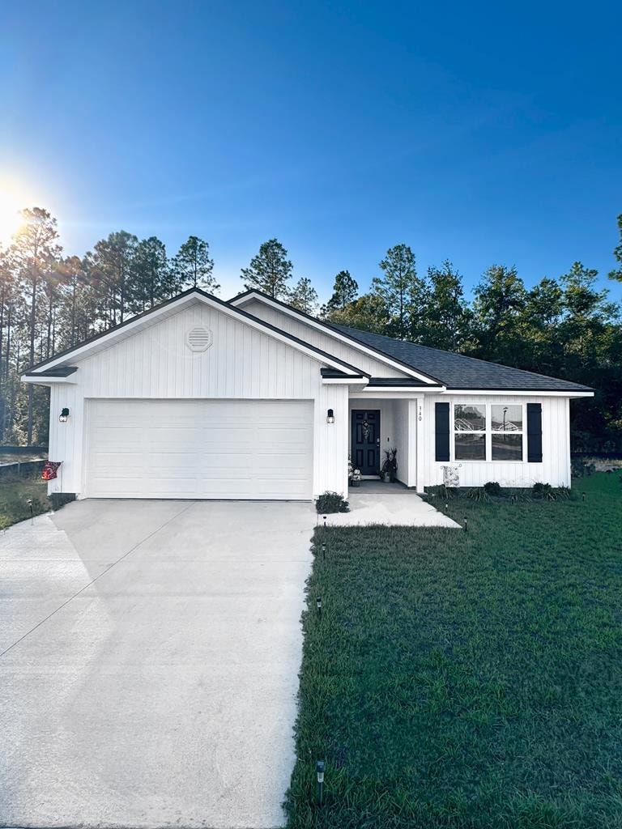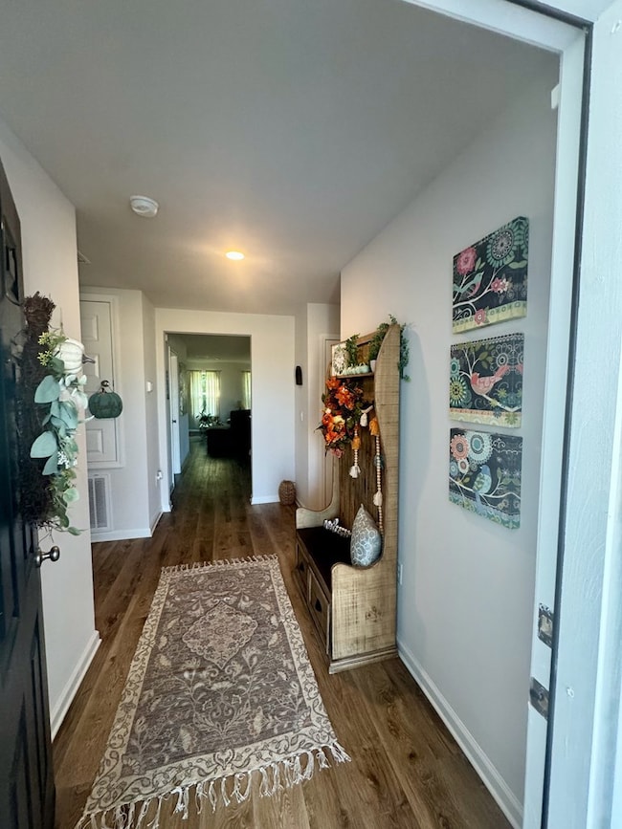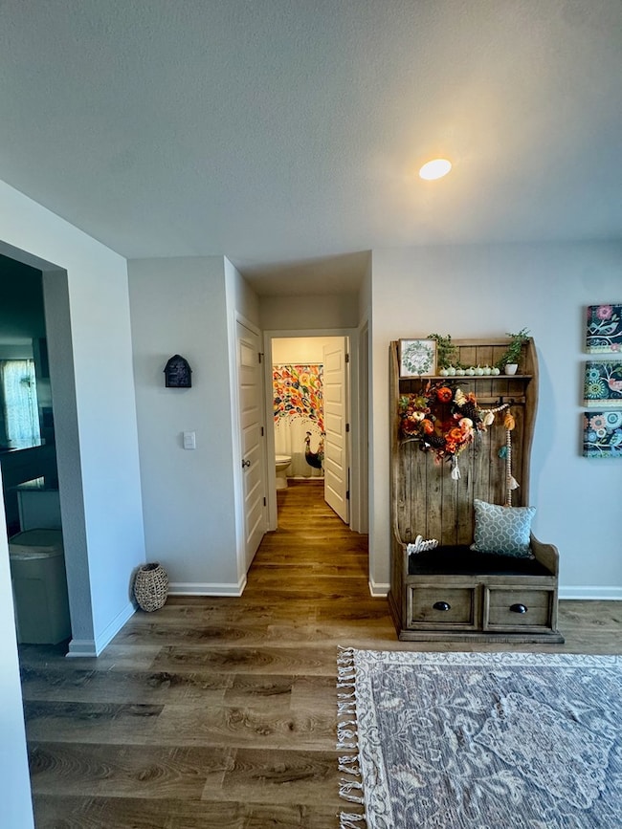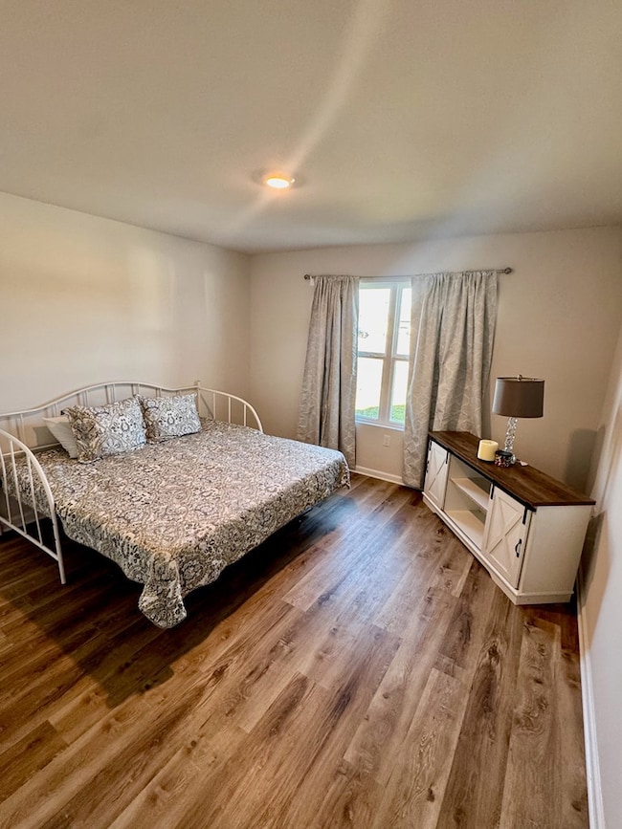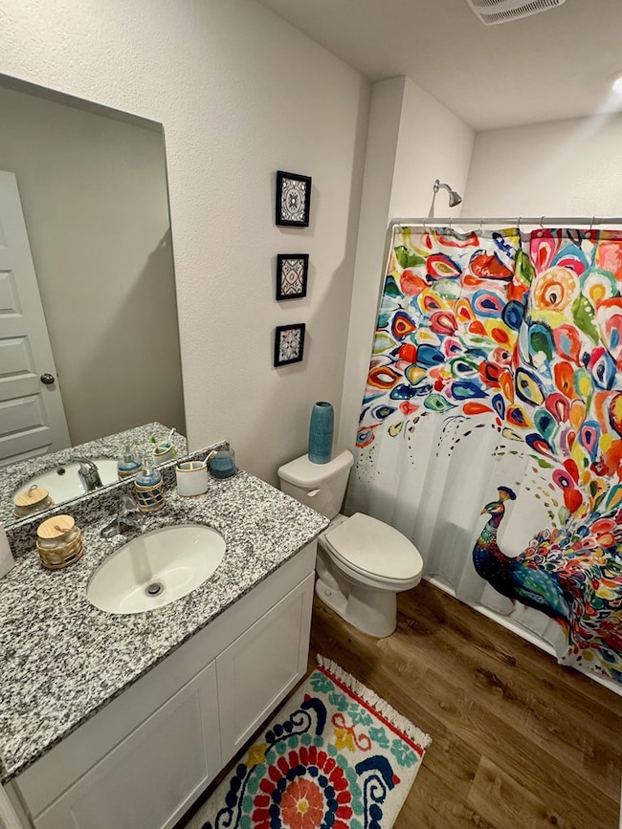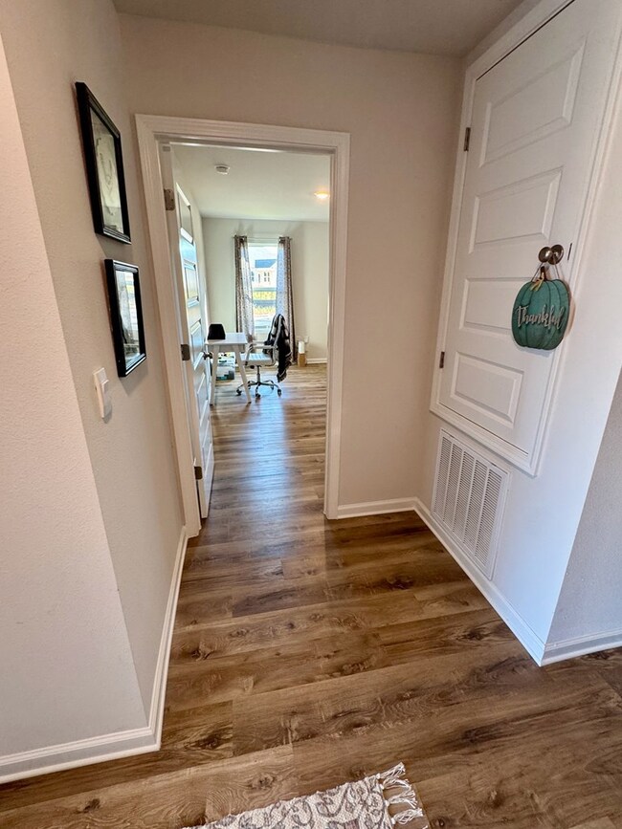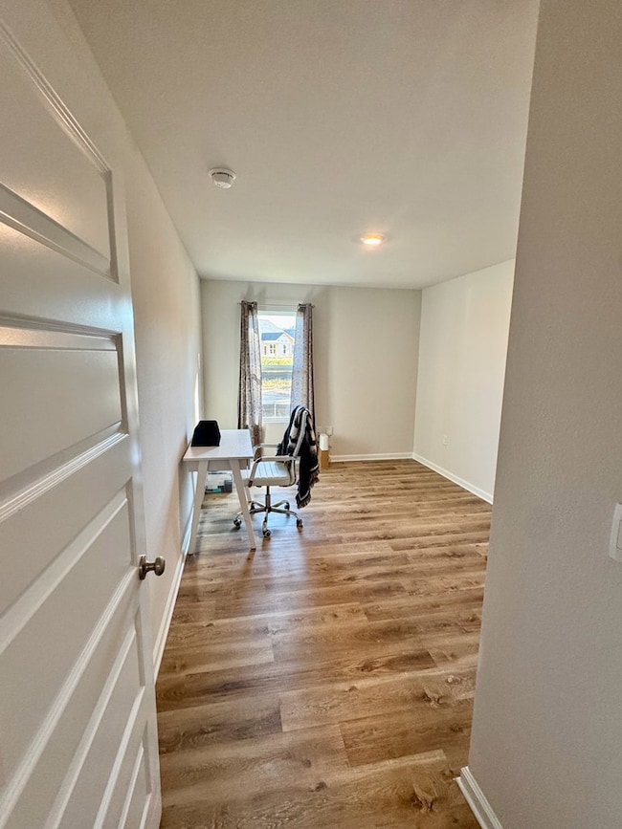340 Michaels Way Bainbridge, GA 39819
Estimated payment $1,409/month
Highlights
- Traditional Architecture
- Laundry Room
- Garage
- Stainless Steel Appliances
- Central Air
- 1-Story Property
About This Home
BRAND NEW BUILD! This 3 bed, 2 bath is the perfect floorpan. As you enter the home, you have the two spare bedrooms on opposite sides of the hallway, along with the secondary bathroom. As you continue into the home, you'll find the laundry room, and then the floorpan opens up to your spacious living room, dining area, and kitchen equipped with ALL brand new appliances and an island for you family or guest to sit at while you entertain. The oversize pantry is tucked away in the corner of the kitchen, giving you plenty of space for everything you may need. The master bed and bath are perfectly placed past the living room, giving you plenty of privacy. The primary bath has a double vanity and large shower and the primary bedroom has a walk in closet. This home was built this year and is equipped with smart home technology through out. Call today to view this amazing find!
Listing Agent
Re/Max Of Albany Brokerage Phone: 2294341600 License #442471 Listed on: 10/20/2025
Home Details
Home Type
- Single Family
Est. Annual Taxes
- $1,500
Year Built
- Built in 2025
HOA Fees
- $30 Monthly HOA Fees
Home Design
- Traditional Architecture
- Slab Foundation
- Shingle Roof
- Vinyl Siding
Interior Spaces
- 1,580 Sq Ft Home
- 1-Story Property
- Laundry Room
Kitchen
- Oven
- Dishwasher
- Stainless Steel Appliances
Bedrooms and Bathrooms
- 3 Bedrooms
- 2 Full Bathrooms
Parking
- Garage
- Garage Door Opener
Additional Features
- 6,098 Sq Ft Lot
- Central Air
Community Details
- Southgate Subdivision
Listing and Financial Details
- Tax Lot 220
- Assessor Parcel Number 00900016B49
Map
Home Values in the Area
Average Home Value in this Area
Property History
| Date | Event | Price | List to Sale | Price per Sq Ft | Prior Sale |
|---|---|---|---|---|---|
| 10/20/2025 10/20/25 | For Sale | $237,900 | -2.1% | $151 / Sq Ft | |
| 06/27/2025 06/27/25 | Sold | $242,900 | 0.0% | $154 / Sq Ft | View Prior Sale |
| 06/04/2025 06/04/25 | Pending | -- | -- | -- | |
| 05/15/2025 05/15/25 | Price Changed | $242,900 | 0.0% | $154 / Sq Ft | |
| 05/15/2025 05/15/25 | For Sale | $242,900 | +3.4% | $154 / Sq Ft | |
| 05/13/2025 05/13/25 | Pending | -- | -- | -- | |
| 04/29/2025 04/29/25 | For Sale | $234,900 | -- | $149 / Sq Ft |
Source: Albany Board of REALTORS®
MLS Number: 166934
- The Lismore Plan at Southgate
- The Cali Plan at Southgate
- 121 Wynn Ct
- 328 Michaels Way
- 168 Wynn Ct
- 117 Wynn Ct
- 173 Wynn Ct
- 152 Wynn Ct
- 156 Wynn Ct
- 160 Wynn Ct
- 164 Wynn Ct
- Lot 6 Allison Dr
- Lot 2 Jacquelyn Ct
- Lot 1 Allison Dr
- 1009 Douglas Dr
- 168 Douglas Pointe Dr
- 1800 S West St
- 1107 Douglas Dr
- 1907 Gragg St
- 1109 Quail Run
- 1510 S West St
- 1503 E College St Unit 10
- 1000 Faceville Hwy
- 223 N Donalson St
- 805 Martin St
- 805 Martin St
- 145 Horseshoe Dr
- 64 N Cleveland St
- 470 Frank Jackson Rd
- 307 17th Ave NW
- 7 1st St
- 501 4th St NE
- 878 4th St SE
- 1880 Pat Thomas Pkwy
- 815 East Blvd NE
- 103 Bremond St
- 2045 3rd Ave
- 1584 Chadwick Way
- 6303 Rivers Landing Ct
- 4961 Sampler Dr
