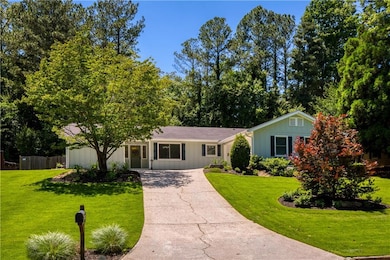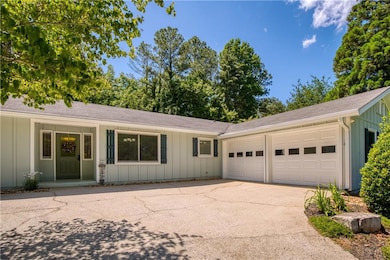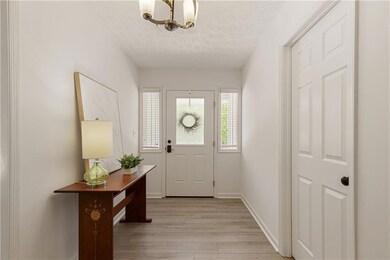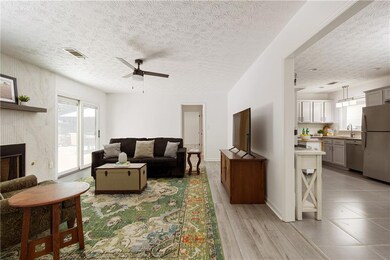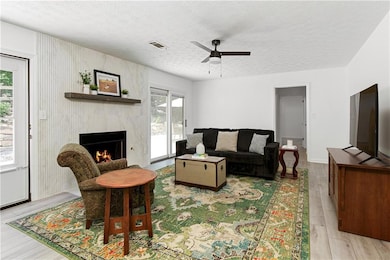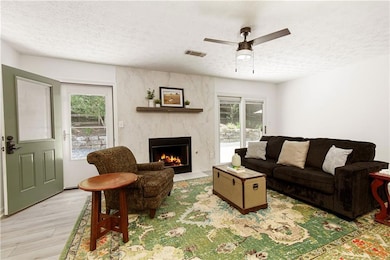Welcome to 340 Monivea Lane, a charming ranch tucked back in a sweet little community just a couple miles from Historic Roswell. A home where life slows down just enough for coffee on the patio, morning walks around the neighborhood, and impromptu gatherings with friends in the backyard. Thoughtfully updated and freshly painted inside and out, this sweet and simple sanctuary offers one-level living on nearly half an acre.Stepping directly into the welcoming foyer, complete with two closets, you’ll see the primary suite rests quietly to the left, featuring a custom-designed closet and durable LVP flooring for a clean low-maintenance lifestyle.The fireside living room draws you in with its calming presence, anchored by a beautifully textured Calcutta Blanc fluted ceramic wall—an elegant focal point that adds warmth with a modern touch. Sliding glass doors open directly to the back patio, creating a seamless connection to the outdoors and offering the perfect flow for quiet mornings or casual gatherings.At the heart of the home, the kitchen and dining area overlook the front yard, where natural light fills the space and invites a sense of ease. Stainless steel appliances and freshly painted cabinetry reflect the care and intention poured into this home—a place lovingly maintained by the homeowners who made meaningful memories here.On the opposite side of the home, two additional bedrooms share a full guest bath, offering flexible space for family, guests, or a home office. The laundry closet is conveniently tucked near the garage entry, making day-to-day living feel simple and efficient.Step outside, and the magic continues. The backyard is a true haven—fully fenced, tree-lined for privacy, and lovingly tended. A stone-stacked garden edge traces the length of the expansive concrete patio, inviting you to sip your morning tea among the flowers or host a dinner party under the stars. With a generous side yard, you can personalize with raised beds, fire pit, or play area.Practical updates like a new roof, siding, gutters, and freshly painted exterior give peace of mind, while the absence of an HOA means freedom to truly make this home your own.And when you're ready for adventure, you're just two miles from the heartbeat of Historic Downtown Roswell. Enjoy an afternoon browsing the boutiques, sipping lattes at your favorite café, or enjoying live music and seasonal festivals. Roswell Area Park is just as close—with walking trails, tennis courts, swimming pool, playgrounds and community spirit all around. Add in a top-rated school district and the location truly shines.Whether you’re starting your next chapter, a first-time buyer, downsizing into something manageable, or simply looking for a slower, sweeter way of life, 340 Monivea Lane is the kind of place that feels like home with just the right amount of space. More than a move, it’s a fresh start, a soft place to land, and an intentional lifestyle that honors what matters most.


