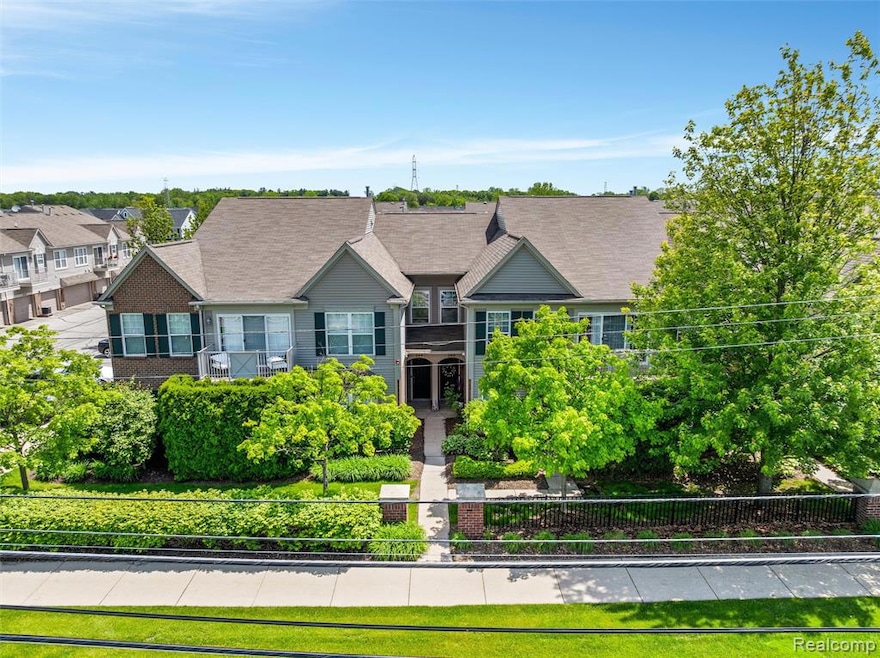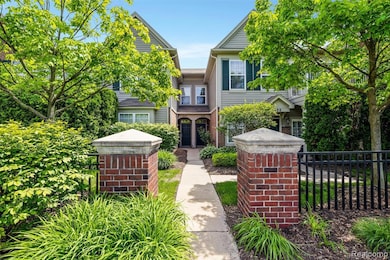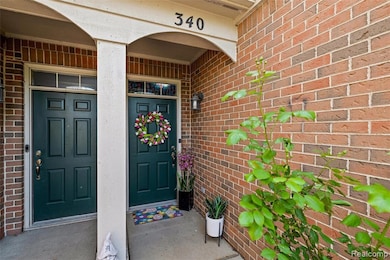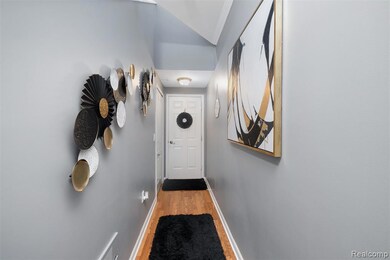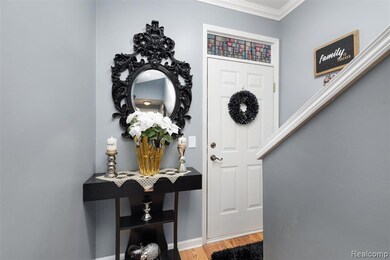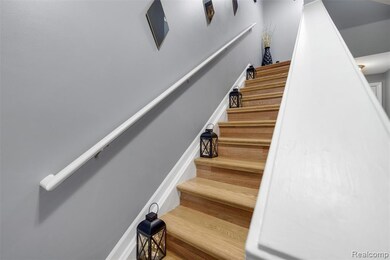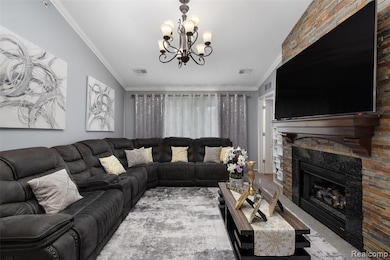Estimated payment $2,021/month
Highlights
- Colonial Architecture
- Ground Level Unit
- Forced Air Heating and Cooling System
- Wixom Elementary School Rated A
- 2 Car Attached Garage
About This Home
Welcome to 340 N Wixom Rd – a beautifully maintained upper-level ranch condo in the desirable Heritage at Tribute community. Offering 1,490 square feet of comfortable living space, this move-in-ready home features 3 bedrooms, 2 full bathrooms, and an open-concept layout filled with natural light. Built in 2005, the home boasts vaulted ceilings, laminate flooring throughout, and a modern kitchen with granite countertops and updated appliances—including a dishwasher, refrigerator, and washer/dryer—all replaced within the last three years. A spacious primary suite includes two walk-in closets and a private en-suite bath. The versatile third bedroom also serves perfectly as a home office or study. Additional highlights include a second full bathroom, convenient in-unit laundry, a newer water heater, and an attached garage offering secure parking and additional storage. Enjoy the benefits of award-winning Walled Lake schools and a prime location just minutes from downtown Wixom's shops, restaurants, and seasonal events, with easy access to major freeways. This condo combines comfort, convenience, and lifestyle in one exceptional package.
Property Details
Home Type
- Condominium
Est. Annual Taxes
Year Built
- Built in 2005
HOA Fees
- $230 Monthly HOA Fees
Parking
- 2 Car Attached Garage
Home Design
- Colonial Architecture
- Raised Ranch Architecture
- Brick Exterior Construction
- Slab Foundation
- Asphalt Roof
Interior Spaces
- 1,490 Sq Ft Home
- 2-Story Property
Kitchen
- Free-Standing Electric Range
- Microwave
- Dishwasher
- Disposal
Bedrooms and Bathrooms
- 3 Bedrooms
- 2 Full Bathrooms
Laundry
- Dryer
- Washer
Location
- Ground Level Unit
Utilities
- Forced Air Heating and Cooling System
- Heating System Uses Natural Gas
- Natural Gas Water Heater
Listing and Financial Details
- Assessor Parcel Number 1732325031
Community Details
Overview
- Associa Kramer Triad Management Group Association, Phone Number (866) 788-5130
- Heritage At Tribute Condo Occpn 1755 Subdivision
Pet Policy
- Pets Allowed
Map
Home Values in the Area
Average Home Value in this Area
Tax History
| Year | Tax Paid | Tax Assessment Tax Assessment Total Assessment is a certain percentage of the fair market value that is determined by local assessors to be the total taxable value of land and additions on the property. | Land | Improvement |
|---|---|---|---|---|
| 2024 | $3,610 | $120,310 | $0 | $0 |
| 2023 | $3,441 | $103,800 | $0 | $0 |
| 2022 | $3,425 | $97,190 | $0 | $0 |
| 2021 | $3,409 | $93,550 | $0 | $0 |
| 2020 | $3,322 | $84,910 | $0 | $0 |
| 2019 | $3,445 | $79,760 | $0 | $0 |
| 2018 | $3,480 | $78,200 | $0 | $0 |
| 2017 | $3,447 | $78,240 | $0 | $0 |
| 2016 | $3,388 | $72,320 | $0 | $0 |
| 2015 | -- | $61,730 | $0 | $0 |
| 2014 | -- | $49,230 | $0 | $0 |
| 2011 | -- | $50,490 | $0 | $0 |
Property History
| Date | Event | Price | List to Sale | Price per Sq Ft | Prior Sale |
|---|---|---|---|---|---|
| 11/30/2025 11/30/25 | Price Changed | $280,000 | -26.3% | $188 / Sq Ft | |
| 11/30/2025 11/30/25 | For Sale | $380,000 | +137.5% | $255 / Sq Ft | |
| 05/29/2015 05/29/15 | Sold | $160,000 | -3.0% | $107 / Sq Ft | View Prior Sale |
| 04/24/2015 04/24/15 | Pending | -- | -- | -- | |
| 04/09/2015 04/09/15 | For Sale | $165,000 | -- | $111 / Sq Ft |
Purchase History
| Date | Type | Sale Price | Title Company |
|---|---|---|---|
| Warranty Deed | $160,000 | Liberty Title | |
| Warranty Deed | $177,595 | Metropolitan Title Company |
Source: Realcomp
MLS Number: 20251057082
APN: 17-32-325-031
- 3221 Chambers W
- 3247 Chambers W
- 216 N Wixom Rd
- 3238 Johanna Ware W
- 3236 Curtis Rd
- 187 Center Blvd
- 3022 Theodore E
- 3010 Theodore
- 570 Maplewood
- 2406 Madison St
- 3584 W Maple Rd
- 3201 Roma Ct
- 3202 Roma Ct
- 3184 Roma Ct
- 691 Chestnut Dr Unit 24
- 2750 Maple Forest Dr
- 2759 Maple Forest Dr Unit 84
- 746 Red Maple Ln
- 2588 Maple Forest Ct
- 682 Chestnut Dr
- 3142 Johanna Ware W
- 31071 Lakeview Blvd
- 3202 Roma Ct
- 30951 Stone Ridge Dr
- 48200 Pontiac Trail
- 30900 Tamarack St
- 355 Beck Rd
- 16211 Addington Dr Unit 192
- 3201 Addington Dr Unit 30
- 8104 Addington Dr
- 2063 Shearwater Cir
- 31170 Wellington Dr
- 834 Natures Cove Ct Unit 6
- 20209 Chesapeake Cir Unit 230
- 27201 Chesapeake Cir Unit 324
- 12200 Chesapeake Cir Unit 133
- 8208 Chesapeake Cir Unit 95
- 1821 Emerald Ln
- 2739 Lakeridge
- 45685 Timberlane Ct
