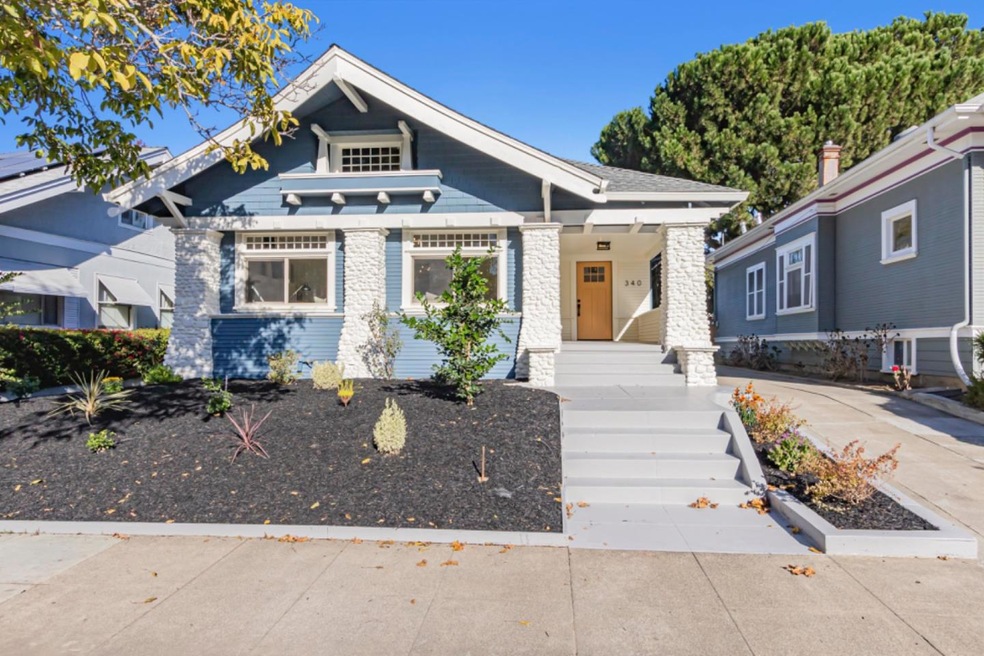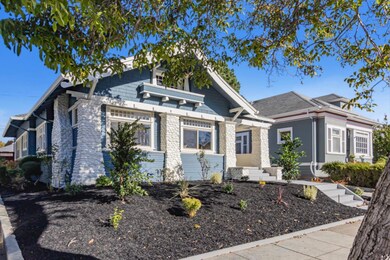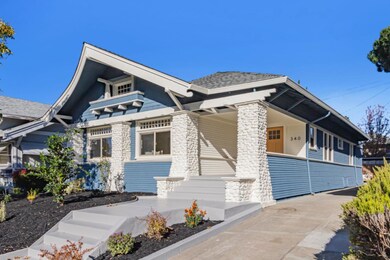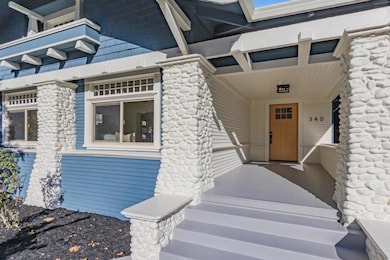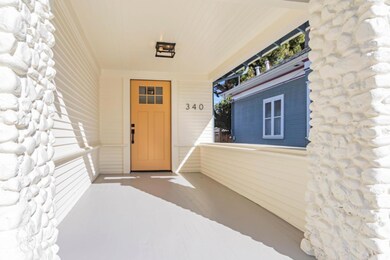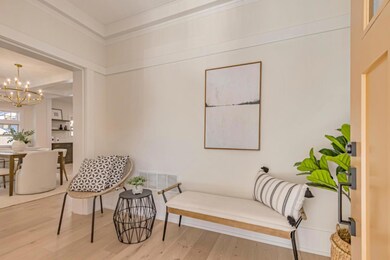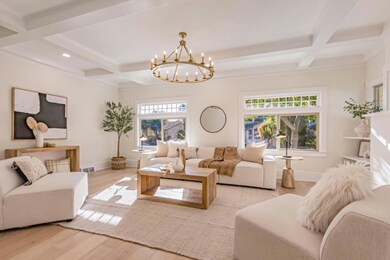
340 S 13th St San Jose, CA 95112
Naglee Park NeighborhoodHighlights
- Primary Bedroom Suite
- Wood Flooring
- Solid Surface Bathroom Countertops
- Craftsman Architecture
- Main Floor Primary Bedroom
- Bonus Room
About This Home
As of January 2025Incredible restoration and reimagined classic 1907 American Bungalow in coveted Naglee Park neighborhood. So many classic elements were refreshed with its high box beam ceilings, wide doorways, and surrounded by windows making it light and bright! Improvements throughout! The great open floorplan flows from the formal entry through the spacious living room and huge dining and kitchen areas, with a wide-open hallway, new hardwood flooring, new light fixtures, and freshly painted. Entirely new kitchen features solid slab counters, built in range hood and all new Samsung appliances. Three spacious and well-appointed bedrooms off of the center hall. The all brand new primary suite features a spa-like bath with a huge glass enclosed step in shower, double sinks and gorgeous porcelain tile throughout. Hall bath also all new fixtures and porcelain tile with a new tub and shower. The side enclosed porch ideal for use as an office or bonus room with access to a large yard with plenty of parking space as well as all new landscape and water friendly turf. All new front landscape with automatic drip system. The home also features all copper plumbing. You wont be disappointed with the fantastic improvements in this wonderful home.
Last Agent to Sell the Property
Intero Real Estate Services License #70011959 Listed on: 11/07/2024

Last Buyer's Agent
Sondra Weber
Intero Real Estate Services License #02095107

Home Details
Home Type
- Single Family
Est. Annual Taxes
- $3,257
Year Built
- Built in 1907
Lot Details
- 6,273 Sq Ft Lot
- West Facing Home
- Wood Fence
- Level Lot
- Sprinklers on Timer
- Grass Covered Lot
- Back Yard
- Zoning described as R1-8
Home Design
- Craftsman Architecture
- Bungalow
- Wood Frame Construction
- Composition Roof
- Concrete Perimeter Foundation
Interior Spaces
- 1,588 Sq Ft Home
- High Ceiling
- Formal Dining Room
- Bonus Room
- Wood Flooring
- Neighborhood Views
- Unfinished Basement
Kitchen
- Gas Oven
- Range Hood
- Microwave
- Dishwasher
- Stone Countertops
- Disposal
Bedrooms and Bathrooms
- 3 Bedrooms
- Primary Bedroom on Main
- Primary Bedroom Suite
- Walk-In Closet
- Remodeled Bathroom
- 2 Full Bathrooms
- Solid Surface Bathroom Countertops
- Dual Sinks
- Bathtub with Shower
- Bathtub Includes Tile Surround
- Walk-in Shower
Laundry
- Laundry in Utility Room
- Electric Dryer Hookup
Parking
- No Garage
- Off-Street Parking
Outdoor Features
- Balcony
- Enclosed Patio or Porch
Utilities
- Forced Air Heating and Cooling System
- Vented Exhaust Fan
Listing and Financial Details
- Assessor Parcel Number 467-40-057
Ownership History
Purchase Details
Home Financials for this Owner
Home Financials are based on the most recent Mortgage that was taken out on this home.Purchase Details
Home Financials for this Owner
Home Financials are based on the most recent Mortgage that was taken out on this home.Purchase Details
Similar Homes in San Jose, CA
Home Values in the Area
Average Home Value in this Area
Purchase History
| Date | Type | Sale Price | Title Company |
|---|---|---|---|
| Grant Deed | $1,600,000 | Fidelity National Title Compan | |
| Grant Deed | $1,600,000 | Fidelity National Title Compan | |
| Grant Deed | $970,000 | Fidelity National Title | |
| Interfamily Deed Transfer | -- | None Available |
Mortgage History
| Date | Status | Loan Amount | Loan Type |
|---|---|---|---|
| Open | $800,000 | New Conventional | |
| Closed | $800,000 | New Conventional | |
| Previous Owner | $935,000 | Construction |
Property History
| Date | Event | Price | Change | Sq Ft Price |
|---|---|---|---|---|
| 01/03/2025 01/03/25 | Sold | $1,600,000 | +0.1% | $1,008 / Sq Ft |
| 11/26/2024 11/26/24 | Pending | -- | -- | -- |
| 11/07/2024 11/07/24 | For Sale | $1,599,000 | -- | $1,007 / Sq Ft |
Tax History Compared to Growth
Tax History
| Year | Tax Paid | Tax Assessment Tax Assessment Total Assessment is a certain percentage of the fair market value that is determined by local assessors to be the total taxable value of land and additions on the property. | Land | Improvement |
|---|---|---|---|---|
| 2025 | $3,257 | $1,368,000 | $900,000 | $468,000 |
| 2024 | $3,257 | $47,498 | $21,031 | $26,467 |
| 2023 | $3,257 | $46,568 | $20,619 | $25,949 |
| 2022 | $1,950 | $45,656 | $20,215 | $25,441 |
| 2021 | $1,847 | $44,762 | $19,819 | $24,943 |
| 2020 | $1,755 | $44,304 | $19,616 | $24,688 |
| 2019 | $1,688 | $43,436 | $19,232 | $24,204 |
| 2018 | $1,645 | $42,585 | $18,855 | $23,730 |
| 2017 | $1,614 | $41,751 | $18,486 | $23,265 |
| 2016 | $1,482 | $40,933 | $18,124 | $22,809 |
| 2015 | $1,712 | $40,319 | $17,852 | $22,467 |
| 2014 | $1,199 | $39,530 | $17,503 | $22,027 |
Agents Affiliated with this Home
-
Faris-Taylor Team
F
Seller's Agent in 2025
Faris-Taylor Team
Intero Real Estate Services
(408) 891-9881
60 in this area
124 Total Sales
-
S
Buyer's Agent in 2025
Sondra Weber
Intero Real Estate Services
Map
Source: MLSListings
MLS Number: ML81985999
APN: 467-40-057
- 339 S 13th St
- 456 E San Salvador St
- 188 S 14th St
- 355 S 17th St
- 371 E William St
- 360 E William St
- 59 S 11th St
- 680 S 12th St
- 396 S 18th St
- 416 S 6th St
- 850 Calhoun St
- 133 S 20th St
- 774 S 12th St
- 221 S 21st St
- 789 S 12th St
- 784 S 11th St
- 987 E William St
- 825 S 22nd St
- 18 S 21st St Unit 200
- 445 S 22nd St
