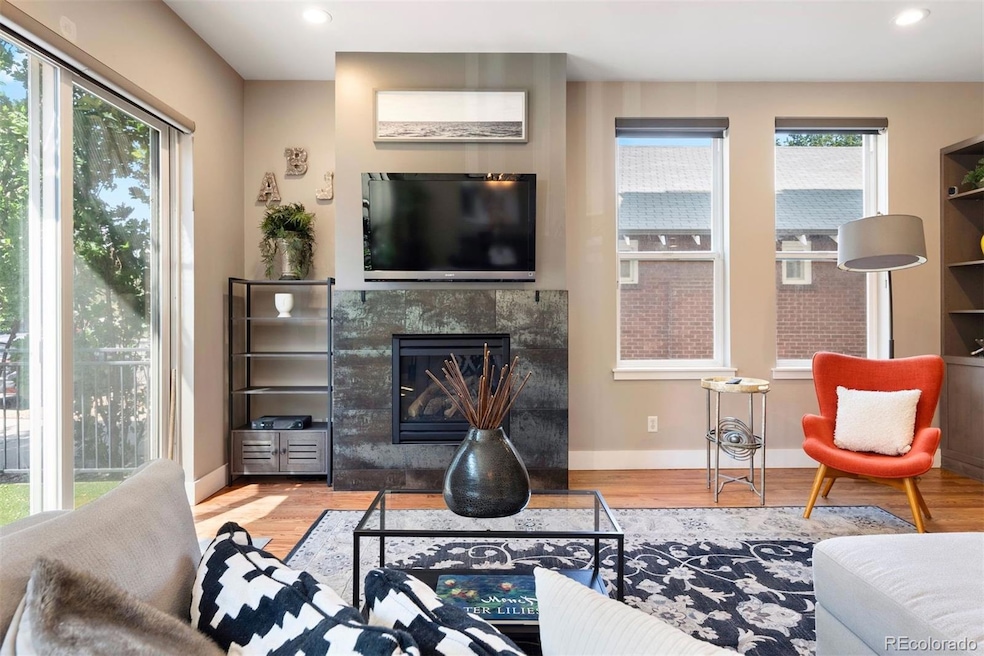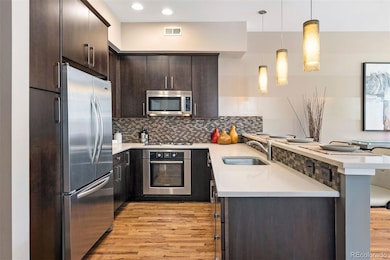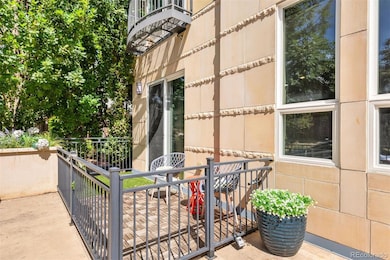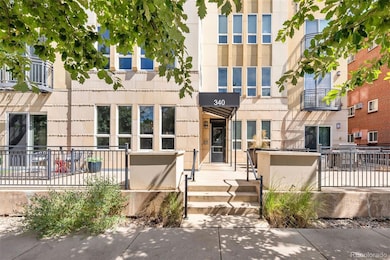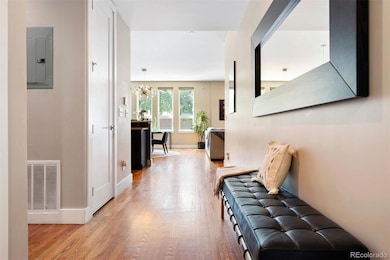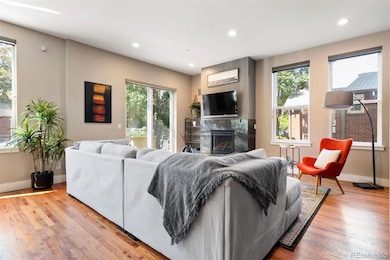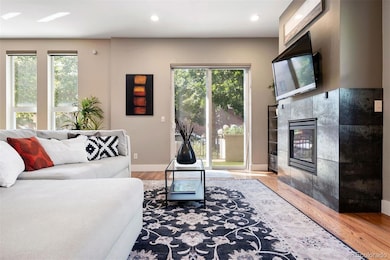340 S Lafayette St Unit 102 Denver, CO 80209
Washington Park NeighborhoodEstimated payment $4,526/month
Highlights
- Primary Bedroom Suite
- Open Floorplan
- Wood Flooring
- Steele Elementary School Rated A-
- Contemporary Architecture
- End Unit
About This Home
Welcome to effortless Wash Park living. This 2-bedroom, 3-bath condo spans 1,645 square feet in a desirable ground-floor end unit. Hardwood floors, soaring ceilings, and a gas fireplace set the tone, while the kitchen shines with Bosch appliances, gas range, KitchenAid refrigerator, and an eat-in bar. Both bedrooms include en-suite baths and custom closets; the primary offers dual closets—including one with a sleek barn door—and a spa-inspired bath with modern finishes and shelving. Additional features include a powder room, Hunter Douglas window coverings, and Samsung washer and dryer in-unit for convenience. Step onto your private patio and enjoy the best of indoor-outdoor living. Two assigned spaces in the underground parking garage—one oversized and located at the end of the row—are included, with garage access available by elevator from the building and by car via the alley. A private storage room literally next door to the condo adds unmatched convenience and enhances the ease of true one-floor living. The building is professionally managed and secure, with controlled entry, a video doorbell, and well-maintained common areas.
The location is a true standout: just two blocks to Washington Park for trails, lakes, and open lawns; minutes to Cherry Creek North’s shopping and dining; and close to South Gaylord Street, Old South Pearl’s Farmers Market, and local cafés and boutiques. Quick access to I-25, light rail, and major commuter routes makes reaching downtown, DTC, or the mountains effortless. Modern finishes, everyday convenience, and an unbeatable Wash Park location make this condo an exceptional opportunity.
Listing Agent
LIV Sotheby's International Realty Brokerage Email: lana@lanasellsdenver.com,303-513-7035 License #40036496 Listed on: 09/11/2025

Property Details
Home Type
- Condominium
Est. Annual Taxes
- $3,966
Year Built
- Built in 2008
Lot Details
- End Unit
- West Facing Home
HOA Fees
- $769 Monthly HOA Fees
Parking
- Subterranean Parking
- Secured Garage or Parking
Home Design
- Contemporary Architecture
- Entry on the 1st floor
- Frame Construction
- Stucco
Interior Spaces
- 1,645 Sq Ft Home
- 1-Story Property
- Open Floorplan
- Furnished
- Built-In Features
- Bar Fridge
- High Ceiling
- Gas Fireplace
- Double Pane Windows
- Window Treatments
- Entrance Foyer
- Smart Doorbell
- Family Room with Fireplace
- Dining Room
- Smart Security System
Kitchen
- Eat-In Kitchen
- Oven
- Range
- Microwave
- Dishwasher
- Quartz Countertops
- Disposal
Flooring
- Wood
- Carpet
- Tile
Bedrooms and Bathrooms
- 2 Main Level Bedrooms
- Primary Bedroom Suite
Laundry
- Laundry Room
- Dryer
- Washer
Eco-Friendly Details
- Energy-Efficient HVAC
- Energy-Efficient Thermostat
- Smoke Free Home
Outdoor Features
- Patio
Schools
- Steele Elementary School
- Merrill Middle School
- South High School
Utilities
- Forced Air Heating and Cooling System
- Heating System Uses Natural Gas
- Natural Gas Connected
- High Speed Internet
- Phone Available
- Cable TV Available
Listing and Financial Details
- Exclusions: Staging items, property is sold furnished.
- Assessor Parcel Number 5142-03-080
Community Details
Overview
- Association fees include reserves, gas, insurance, ground maintenance, maintenance structure, recycling, sewer, snow removal, trash, water
- 15 Units
- Avenue One Properties, Llc Wash Park North Condo Association, Phone Number (303) 804-9800
- Mid-Rise Condominium
- Wash Park North Condominiums Community
- Washington Park Subdivision
- Community Parking
Amenities
- Elevator
- Community Storage Space
Pet Policy
- Limit on the number of pets
- Dogs and Cats Allowed
- Breed Restrictions
Security
- Security Service
- Controlled Access
- Carbon Monoxide Detectors
- Fire and Smoke Detector
Map
Home Values in the Area
Average Home Value in this Area
Tax History
| Year | Tax Paid | Tax Assessment Tax Assessment Total Assessment is a certain percentage of the fair market value that is determined by local assessors to be the total taxable value of land and additions on the property. | Land | Improvement |
|---|---|---|---|---|
| 2024 | $3,966 | $50,080 | $1,240 | $48,840 |
| 2023 | $3,881 | $50,080 | $1,240 | $48,840 |
| 2022 | $3,839 | $48,280 | $5,110 | $43,170 |
| 2021 | $3,707 | $49,680 | $5,260 | $44,420 |
| 2020 | $4,281 | $57,700 | $5,000 | $52,700 |
| 2019 | $4,732 | $65,620 | $5,000 | $60,620 |
| 2018 | $3,240 | $41,880 | $3,710 | $38,170 |
| 2017 | $3,230 | $41,880 | $3,710 | $38,170 |
| 2016 | $3,270 | $40,100 | $3,948 | $36,152 |
| 2015 | $3,133 | $40,100 | $3,948 | $36,152 |
| 2014 | $3,066 | $36,920 | $3,311 | $33,609 |
Property History
| Date | Event | Price | List to Sale | Price per Sq Ft |
|---|---|---|---|---|
| 11/16/2025 11/16/25 | Price Changed | $650,000 | -3.7% | $395 / Sq Ft |
| 10/16/2025 10/16/25 | Price Changed | $675,000 | -3.6% | $410 / Sq Ft |
| 09/11/2025 09/11/25 | For Sale | $700,000 | -- | $426 / Sq Ft |
Purchase History
| Date | Type | Sale Price | Title Company |
|---|---|---|---|
| Warranty Deed | $722,500 | Land Title Company | |
| Warranty Deed | $423,500 | Chicago Title Co | |
| Warranty Deed | $410,000 | First American |
Mortgage History
| Date | Status | Loan Amount | Loan Type |
|---|---|---|---|
| Previous Owner | $150,000 | New Conventional |
Source: REcolorado®
MLS Number: 3306529
APN: 5142-03-080
- 340 S Lafayette St Unit 201
- 340 S Lafayette St Unit 204
- 328 S Humboldt St
- 290 S Marion Street Pkwy
- 357 S Franklin St
- 284 S Marion Pkwy Unit 286
- 332 S Franklin St
- 300 S Franklin St
- 449 S Humboldt St
- 460 S Marion Pkwy Unit 102
- 460 S Marion Pkwy Unit 254
- 460 S Marion Pkwy Unit 1302
- 460 S Marion Pkwy Unit 604
- 353 S Gilpin St
- 461 S Franklin St
- 201 S Lafayette St
- 480 S Marion Street Pkwy Unit 1305
- 1517 E Virginia Ave
- 458 S Downing St
- 400 S Gilpin St
- 284 S Lafayette St
- 300 S Franklin St
- 460 S Marion Pkwy Unit 305C
- 460 S Marion St Pkwy Unit 305C
- 99 S Downing St
- 426 S Race St
- 1001 E Bayaud Ave
- 730 E Alameda Ave Unit ID1342423P
- 453 S Clarkson St
- 706 E Dakota Ave
- 98 S Emerson St
- 704 E Dakota Ave
- 58 S Emerson St
- 1101 E Bayaud Ave
- 41 S Ogden St
- 19 S Emerson St
- 45 N Ogden St Unit 302
- 45 N Ogden St Unit 204
- 20-30 S Washington St
- 45 S Washington St
