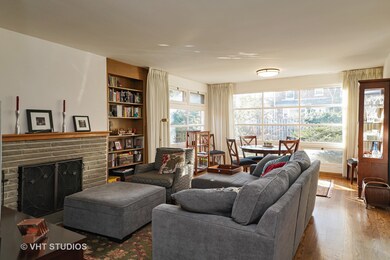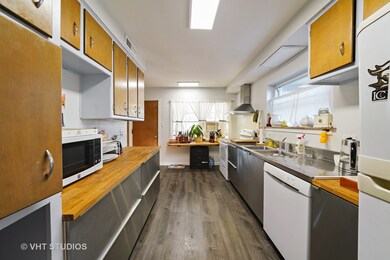
340 S York St Elmhurst, IL 60126
Estimated Value: $516,000 - $573,000
Highlights
- Living Room with Fireplace
- Ranch Style House
- Screened Porch
- Hawthorne Elementary School Rated A
- Wood Flooring
- 3-minute walk to Centennial Park
About This Home
As of May 2019Location!!! Charming 3 bed/2 bath ranch in one of Elmhurst's Most Desired Neighborhoods! Walk to Town, Train, Schools! Excellent income property location. Warm & Inviting Living Room with Fireplace & Large Windows! Recently remodeled kitchen & hardwood floors. Large Screened Porch Overlooking Beautiful Oversized Yard! Hardwood. potential to expand in attic. Full partially finished Basement with Fireplace and Full Bath. New electric service. Top Rated Hawthorne Elementary school. Great Rental.
Last Listed By
@properties Christie's International Real Estate License #475127724 Listed on: 05/08/2018

Home Details
Home Type
- Single Family
Est. Annual Taxes
- $8,011
Year Built
- Built in 1951
Lot Details
- Lot Dimensions are 73'x125'
- Paved or Partially Paved Lot
Parking
- 1 Car Attached Garage
- Garage Transmitter
- Garage Door Opener
- Gravel Driveway
- Parking Included in Price
Home Design
- Ranch Style House
- Asphalt Roof
- Concrete Perimeter Foundation
Interior Spaces
- 1,404 Sq Ft Home
- Ceiling Fan
- Wood Burning Fireplace
- Entrance Foyer
- Living Room with Fireplace
- 2 Fireplaces
- Formal Dining Room
- Screened Porch
- Wood Flooring
Kitchen
- Range
- Freezer
- Dishwasher
Bedrooms and Bathrooms
- 3 Bedrooms
- 3 Potential Bedrooms
- Bathroom on Main Level
- 2 Full Bathrooms
Laundry
- Dryer
- Washer
Partially Finished Basement
- Basement Fills Entire Space Under The House
- Sump Pump
- Fireplace in Basement
- Finished Basement Bathroom
Eco-Friendly Details
- Air Purifier
Schools
- Hawthorne Elementary School
- Sandburg Middle School
- York Community High School
Utilities
- Central Air
- Heating System Uses Natural Gas
Ownership History
Purchase Details
Home Financials for this Owner
Home Financials are based on the most recent Mortgage that was taken out on this home.Purchase Details
Home Financials for this Owner
Home Financials are based on the most recent Mortgage that was taken out on this home.Purchase Details
Purchase Details
Purchase Details
Purchase Details
Home Financials for this Owner
Home Financials are based on the most recent Mortgage that was taken out on this home.Similar Homes in the area
Home Values in the Area
Average Home Value in this Area
Purchase History
| Date | Buyer | Sale Price | Title Company |
|---|---|---|---|
| Schulze Sean Patrick | -- | Chicago Title | |
| Schulze Sean | $329,000 | First American Title | |
| Stone Douglas Alexander | -- | Attorney | |
| Stone Carole Ann | $325,000 | Citywide Title Corporation | |
| Eaton Martha | -- | First American Title Ins Co |
Mortgage History
| Date | Status | Borrower | Loan Amount |
|---|---|---|---|
| Open | Schulze Sean Patrick | $308,000 | |
| Closed | Schulze Sean | $312,550 | |
| Previous Owner | Eaton Martha E | $120,470 | |
| Previous Owner | Eaton Martha E | $120,000 |
Property History
| Date | Event | Price | Change | Sq Ft Price |
|---|---|---|---|---|
| 05/01/2019 05/01/19 | Sold | $329,000 | -3.2% | $234 / Sq Ft |
| 03/12/2019 03/12/19 | Pending | -- | -- | -- |
| 02/08/2019 02/08/19 | Price Changed | $340,000 | -2.9% | $242 / Sq Ft |
| 06/17/2018 06/17/18 | Price Changed | $350,000 | -4.1% | $249 / Sq Ft |
| 05/18/2018 05/18/18 | Price Changed | $365,000 | -3.9% | $260 / Sq Ft |
| 05/08/2018 05/08/18 | For Sale | $380,000 | -- | $271 / Sq Ft |
Tax History Compared to Growth
Tax History
| Year | Tax Paid | Tax Assessment Tax Assessment Total Assessment is a certain percentage of the fair market value that is determined by local assessors to be the total taxable value of land and additions on the property. | Land | Improvement |
|---|---|---|---|---|
| 2023 | $8,911 | $154,790 | $77,550 | $77,240 |
| 2022 | $6,608 | $114,980 | $74,530 | $40,450 |
| 2021 | $6,441 | $112,120 | $72,680 | $39,440 |
| 2020 | $6,190 | $109,670 | $71,090 | $38,580 |
| 2019 | $6,897 | $117,970 | $67,590 | $50,380 |
| 2018 | $6,323 | $108,070 | $63,980 | $44,090 |
| 2017 | $8,524 | $139,780 | $60,970 | $78,810 |
| 2016 | $8,011 | $131,680 | $57,440 | $74,240 |
| 2015 | $7,904 | $122,670 | $53,510 | $69,160 |
| 2014 | $6,412 | $94,210 | $48,840 | $45,370 |
| 2013 | $6,350 | $95,540 | $49,530 | $46,010 |
Agents Affiliated with this Home
-
Anne Kearns Sheahan

Seller's Agent in 2019
Anne Kearns Sheahan
@ Properties
(773) 230-7555
3 in this area
36 Total Sales
-
Joanna Todd

Buyer's Agent in 2019
Joanna Todd
L.W. Reedy Real Estate
(630) 446-0693
9 in this area
9 Total Sales
Map
Source: Midwest Real Estate Data (MRED)
MLS Number: 09943229
APN: 06-02-413-011
- 269 S York St
- 371 S Arlington Ave
- 500 S Kenilworth Ave
- 179 E South St
- 228 E May St
- 377 S Prairie Ave
- 9 Manchester Ln
- 165 S Kenmore Ave
- 262 W Eggleston Ave Unit C
- 135 S York St Unit 524
- 153 S Kenmore Ave
- 303 S Poplar Ave
- 131 W Adelaide St Unit 308
- 546 S Mitchell Ave
- 132 S Chandler Ave
- 428 S Hillside Ave
- 580 S Kearsage Ave
- 599 S Parkside Ave
- 606 S York St
- 172 E Crescent Ave
- 340 S York St
- 336 S York St
- 352 S York St
- 330 S York St
- 345 S Sturges Pkwy
- 339 S Sturges Pkwy
- 351 S Sturges Pkwy
- 211 N Route 83 Hwy
- 0 S 417 Cedar Ave
- Lot #6 Kenilworth Ave
- 9999 W Confidential St
- 9999 Confidential St
- 8888 Confidential Ave
- 9999 Confidential Rd
- 999 Confidential Ave
- 999 S Confidential St
- 999 E Confidential St
- 000 Fremont Ave
- 0 Third Ave and Bonnie Ave Unit 7875577
- 0 Third Ave and Bonnie Ave Unit 8062960






