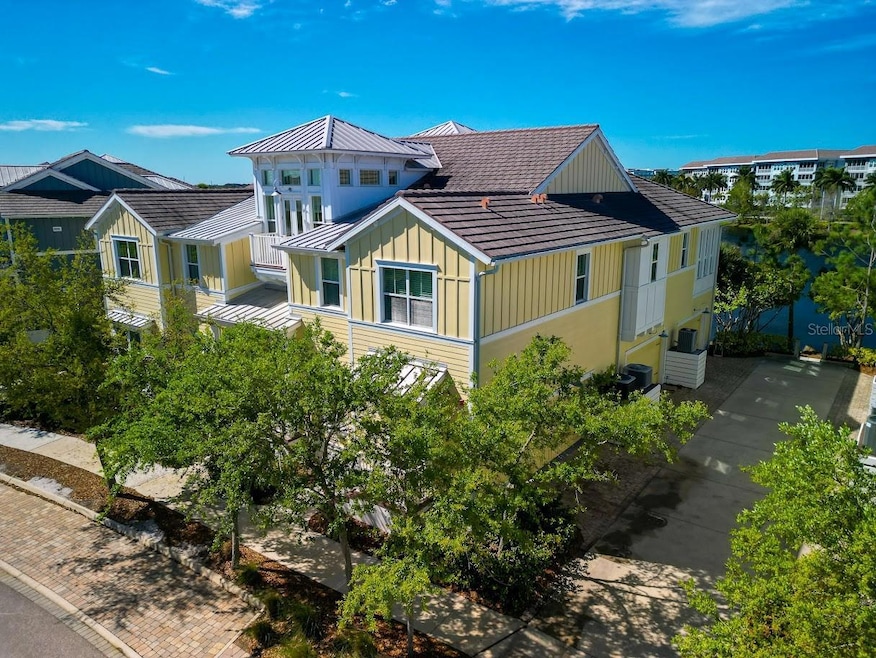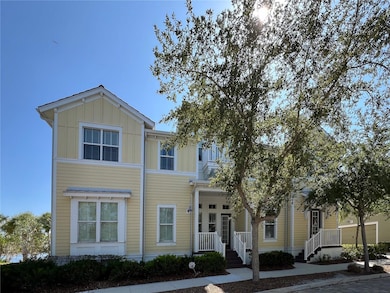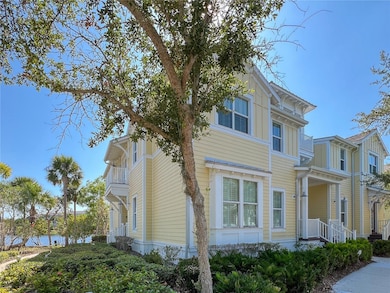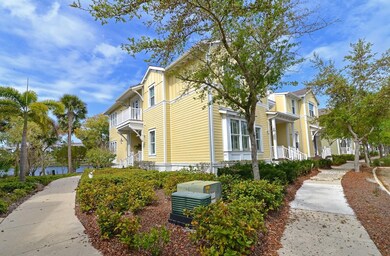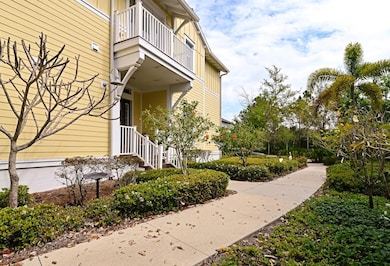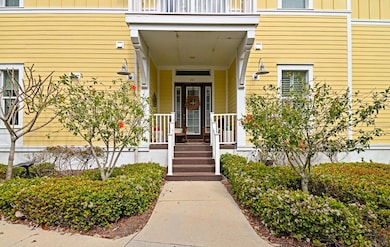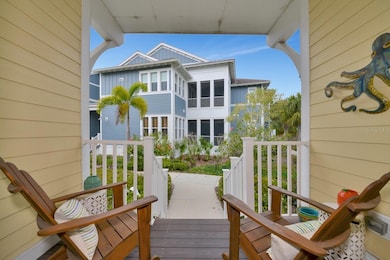
340 Sapphire Lake Dr Unit 101 Bradenton, FL 34209
Northwest Bradenton NeighborhoodHighlights
- Lake Front
- Access To Marina
- Gated Community
- Ida M. Stewart Elementary School Rated A-
- Fitness Center
- Open Floorplan
About This Home
Elegantly appointed! This FULLY FURNISHED 3 bedroom, 3 bathroom, open plan, split bedroom condo is situated in the Resort Community of Harbour Isles on Anna Maria Sound. It features a plethora of upgrades which include crown molding, 8’ solid core doors, wood flooring in the bedrooms and tile laid in a diagonal in the main living areas, plantation shutters, and blinds for added privacy, but which allow the perfect amount of light into the home. The beautiful kitchen features stainless appliances, 42” cabinets with a large granite island. The primary suite is enhanced with breathtaking picturesque views of Sapphire Lake. The bath has dual vanities, an oversized shower, and large soaking tub perfect in which to leisurely unwind . Two additional spacious guest bedrooms, one of which is en-suite with a large oversized bathroom are perfectly located to offer privacy from the main living area of the home. A generous office/den and a fully equipped laundry room complete this home. As a tenant you can enjoy all of the plush amenities Harbour Isles has to offer, which include four heated pools, one of which is a lap pool, a kiddie playground and complementary kayaks, a private sandy beach with lounge chairs plus state of the art fitness center . This gorgeous home is located just a little over a mile from the sugar sand beaches and island charm of Anna Maria Island and less than two miles from the famous Robinson Preserve with over five miles of walking, biking and kayaking. This unique waterfront gated community is located close to all the conveniences of grocery stores and restaurants. ANNUAL RENTAL - AVAILABLE 11/1/2025
Listing Agent
KELLER WILLIAMS SUBURBAN TAMPA Brokerage Phone: 813-684-9500 License #3289004 Listed on: 08/30/2025

Condo Details
Home Type
- Condominium
Est. Annual Taxes
- $4,922
Year Built
- Built in 2012
Lot Details
- Lake Front
- End Unit
- Cul-De-Sac
- South Facing Home
Parking
- 2 Car Attached Garage
Home Design
- Entry on the 1st floor
Interior Spaces
- 2,206 Sq Ft Home
- 1-Story Property
- Open Floorplan
- Furnished
- Crown Molding
- High Ceiling
- Ceiling Fan
- Window Treatments
- Family Room Off Kitchen
- Combination Dining and Living Room
- Lake Views
- In Wall Pest System
Kitchen
- Eat-In Kitchen
- Range
- Microwave
- Ice Maker
- Dishwasher
- Stone Countertops
- Solid Wood Cabinet
- Disposal
Flooring
- Engineered Wood
- Concrete
- Ceramic Tile
Bedrooms and Bathrooms
- 3 Bedrooms
- Split Bedroom Floorplan
- Walk-In Closet
- 3 Full Bathrooms
Laundry
- Laundry Room
- Dryer
- Washer
Eco-Friendly Details
- Reclaimed Water Irrigation System
Outdoor Features
- Access To Marina
- Access To Lake
- Fixed Bridges
- Powered Boats Permitted
- Rain Gutters
Schools
- Ida M. Stewart Elementary School
- Martha B. King Middle School
- Manatee High School
Utilities
- Central Heating and Cooling System
- Thermostat
- Underground Utilities
- Electric Water Heater
- High Speed Internet
- Cable TV Available
Listing and Financial Details
- Residential Lease
- Security Deposit $5,500
- Property Available on 11/1/25
- Tenant pays for cleaning fee
- The owner pays for electricity, grounds care, internet, management, pest control, sewer, trash collection, water
- 12-Month Minimum Lease Term
- $150 Application Fee
- 1 to 2-Year Minimum Lease Term
- Assessor Parcel Number 7362400559
Community Details
Overview
- Property has a Home Owners Association
- Cori Hansen Resource Property Management Association
- Harbour Isle Community
- Mangrove Walk On Harbour Isle Ph 7 Subdivision
- Association Owns Recreation Facilities
- Near Conservation Area
Amenities
- Restaurant
- Clubhouse
Recreation
- Community Playground
- Fitness Center
- Community Pool
- Park
Pet Policy
- 1 Pet Allowed
- $450 Pet Fee
- Dogs Allowed
- Small pets allowed
Security
- Gated Community
Map
About the Listing Agent

With a wealth of experience in all facets of buying, selling, and leasing real estate, Antonietta Car stands out as a top-tier agent dedicated to delivering unparalleled value and exceptional service. Specializing in overseeing and managing rentals, Antonietta is renowned for her meticulous attention to detail and her commitment to enhancing every client’s real estate experience.
Antonietta’s approach is centered on creating profound value adds for her clients, ensuring not only
Antonietta's Other Listings
Source: Stellar MLS
MLS Number: TB8422944
APN: 73624-0055-9
- 340 Sapphire Lake Dr Unit 202
- 340 Sapphire Lake Dr Unit 201
- 344 Sapphire Lake Dr Unit 201
- 339 Sapphire Lake Dr Unit 101
- 321 Sapphire Lake Dr Unit 202
- 315 Sapphire Lake Dr Unit 101
- 315 Sapphire Lake Dr Unit 201
- 367 Compass Point Dr Unit 201
- 308 Sapphire Lake Dr Unit 202
- 343 Compass Point Dr Unit 201
- 383 Aruba Cir Unit 102
- 392 Aruba Cir Unit 102
- 395 Aruba Cir Unit 101
- 391 Aruba Cir Unit 302
- 388 Aruba Cir Unit 103
- 391 Aruba Cir Unit 303
- 395 Aruba Cir Unit 203
- 379 Aruba Cir Unit 201
- 387 Aruba Cir Unit 301
- 396 Aruba Cir Unit 302
- 367 Compass Point Dr Unit 201
- 395 Aruba Cir Unit 203
- 395 Aruba Cir Unit 401
- 280 Saint Lucia Dr Unit 101
- 502 Sanderling Cir
- 11316 Perico Isle Cir
- 517 Woodstork Cir
- 831 Audubon Dr
- 342 108th St W
- 314 108th St W Unit 233
- 324 108th St W Unit 228
- 1216 Spoonbill Landings Cir
- 913 Waterside Ln Unit 913
- 971 Waterside Ln
- 1318 Perico Point Cir
- 1397 Perico Point Cir Unit 144
- 10443 Waterbird Way Unit 22
- 1155 Edgewater Cir Unit 28
- 1343 Perico Point Cir Unit 117
- 10431 Waterbird Way
