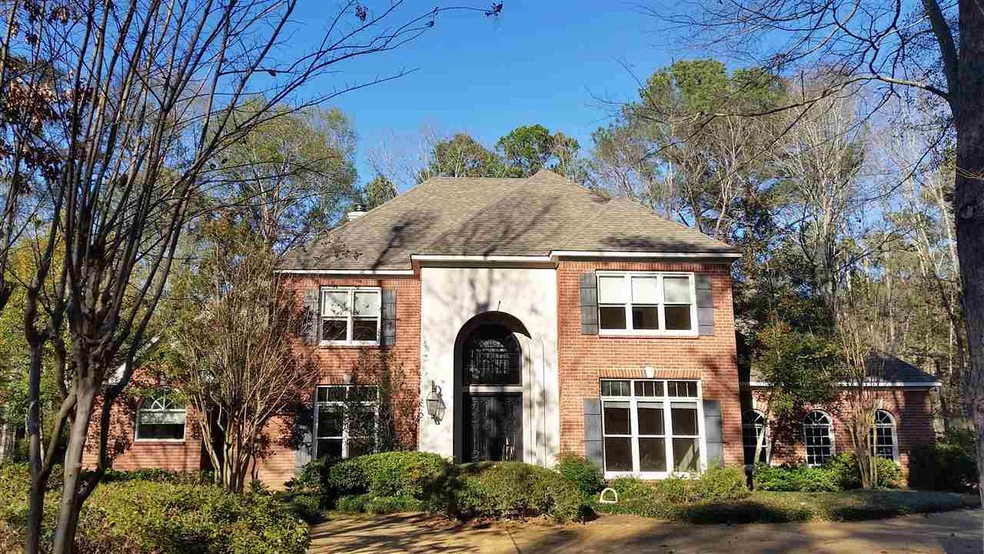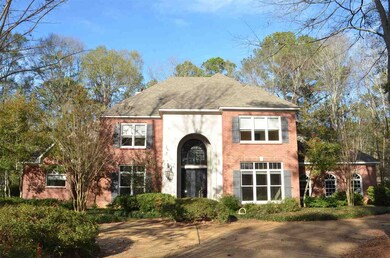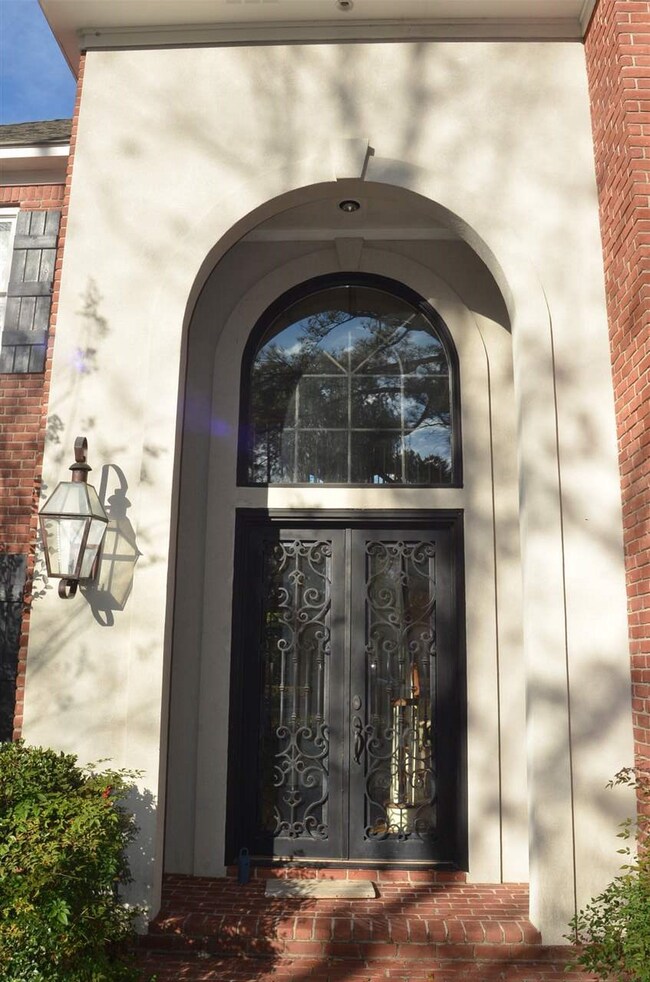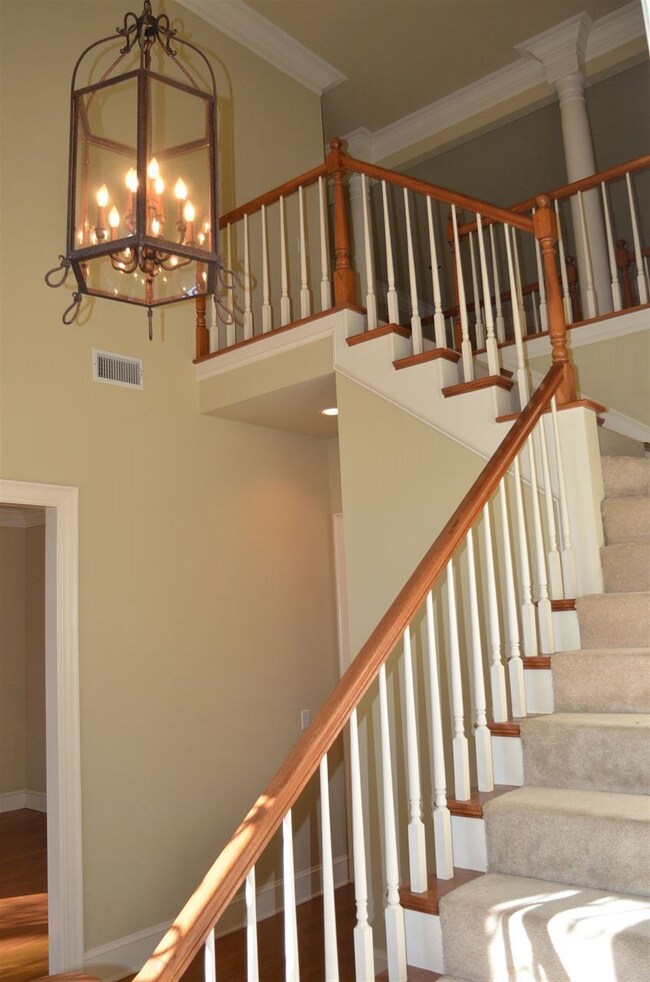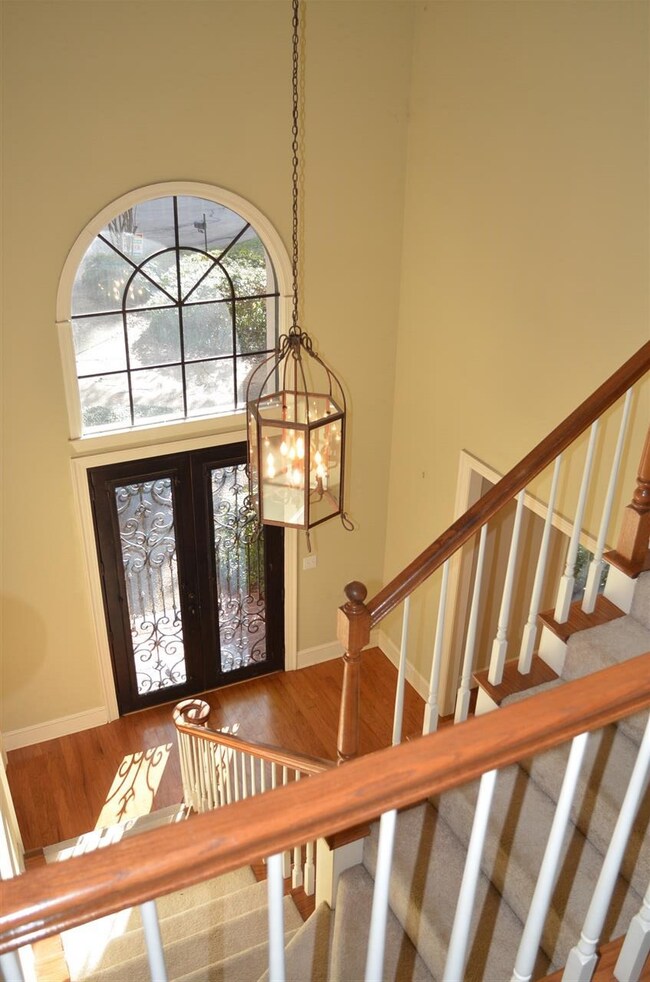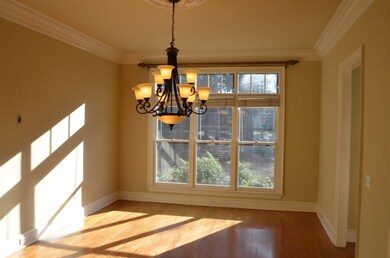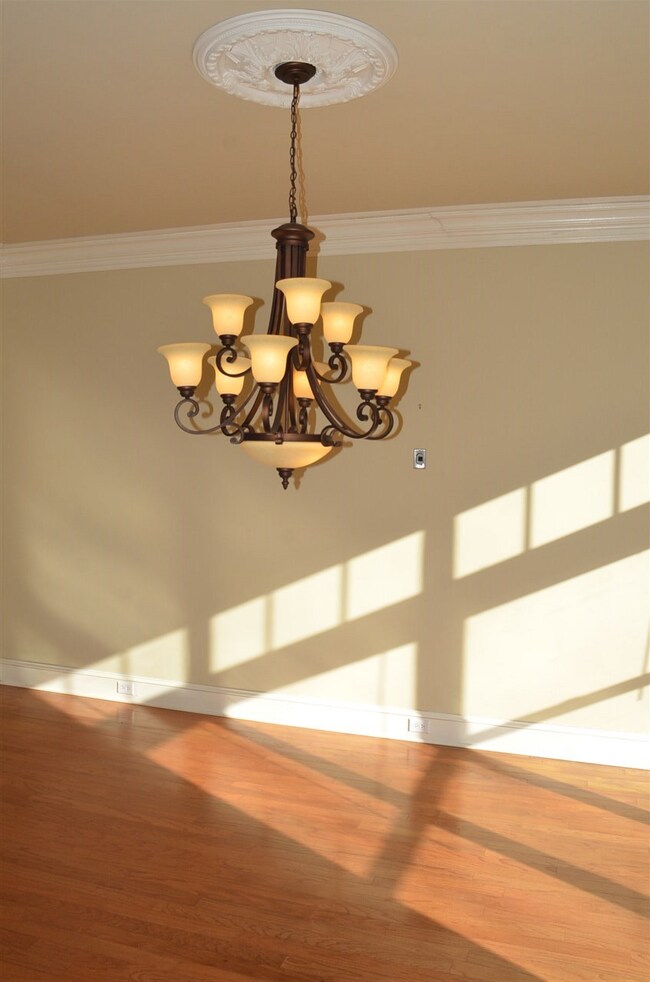
340 Sherborne Place Flowood, MS 39232
Highlights
- Gated Community
- Multiple Fireplaces
- Traditional Architecture
- Northwest Rankin Elementary School Rated A
- Cathedral Ceiling
- Wood Flooring
About This Home
As of February 2016BEAUTIFUL custom built home on large wooded lot.. 4 bedrooms 3.5 baths huge kitchen with granite counter-tops lots go cabinets and counter space, good size pantry, nice laundry room, Living area is huge with gas fireplace, formal dining, master is over sized, master bath offers a double vanity, sitting area, jetted tub, separate shower, double vanity and 2 walk in closets.. the other 3 bedrooms are upstairs and all have walk in closets.. The backyard is very private, covered back patio, and coy pond..
Last Agent to Sell the Property
Merck Team Realty, Inc. License #S42508 Listed on: 01/05/2016
Home Details
Home Type
- Single Family
Est. Annual Taxes
- $5,324
Year Built
- Built in 1994
Parking
- 3 Car Garage
Home Design
- Traditional Architecture
- Brick Exterior Construction
- Slab Foundation
- Architectural Shingle Roof
Interior Spaces
- 3,700 Sq Ft Home
- 2-Story Property
- Cathedral Ceiling
- Ceiling Fan
- Multiple Fireplaces
- Insulated Windows
- Entrance Foyer
- Attic Vents
- Home Security System
Kitchen
- Eat-In Kitchen
- Electric Oven
- Electric Cooktop
- <<microwave>>
- Dishwasher
- Disposal
Flooring
- Wood
- Carpet
- Ceramic Tile
Bedrooms and Bathrooms
- 4 Bedrooms
- Walk-In Closet
- Double Vanity
- Soaking Tub
Outdoor Features
- Patio
Schools
- Flowood Elementary School
- Northwest Rankin Middle School
- Northwest Rankin High School
Utilities
- Central Heating and Cooling System
- Heating System Uses Natural Gas
- Gas Water Heater
- Cable TV Available
Community Details
Overview
- Property has a Home Owners Association
- Association fees include ground maintenance
- Dogwood Subdivision
Security
- Gated Community
Ownership History
Purchase Details
Home Financials for this Owner
Home Financials are based on the most recent Mortgage that was taken out on this home.Purchase Details
Home Financials for this Owner
Home Financials are based on the most recent Mortgage that was taken out on this home.Purchase Details
Similar Homes in the area
Home Values in the Area
Average Home Value in this Area
Purchase History
| Date | Type | Sale Price | Title Company |
|---|---|---|---|
| Deed | -- | -- | |
| Warranty Deed | -- | Attorney | |
| Quit Claim Deed | -- | -- |
Mortgage History
| Date | Status | Loan Amount | Loan Type |
|---|---|---|---|
| Open | $417,000 | New Conventional | |
| Closed | $49,000 | No Value Available | |
| Closed | -- | No Value Available | |
| Closed | $49,000 | Construction | |
| Previous Owner | $348,650 | New Conventional |
Property History
| Date | Event | Price | Change | Sq Ft Price |
|---|---|---|---|---|
| 05/23/2025 05/23/25 | For Sale | $699,000 | +91.0% | $176 / Sq Ft |
| 02/29/2016 02/29/16 | Sold | -- | -- | -- |
| 02/02/2016 02/02/16 | Pending | -- | -- | -- |
| 01/05/2016 01/05/16 | For Sale | $365,900 | -- | $99 / Sq Ft |
Tax History Compared to Growth
Tax History
| Year | Tax Paid | Tax Assessment Tax Assessment Total Assessment is a certain percentage of the fair market value that is determined by local assessors to be the total taxable value of land and additions on the property. | Land | Improvement |
|---|---|---|---|---|
| 2024 | $5,324 | $47,852 | $0 | $0 |
| 2023 | $4,912 | $44,348 | $0 | $0 |
| 2022 | $4,845 | $44,348 | $0 | $0 |
| 2021 | $4,845 | $44,348 | $0 | $0 |
| 2020 | $4,845 | $44,348 | $0 | $0 |
| 2019 | $4,366 | $39,282 | $0 | $0 |
| 2018 | $4,288 | $39,282 | $0 | $0 |
| 2017 | $4,288 | $39,282 | $0 | $0 |
| 2016 | $6,397 | $57,221 | $0 | $0 |
| 2015 | $6,397 | $57,221 | $0 | $0 |
| 2014 | $4,183 | $38,147 | $0 | $0 |
| 2013 | $3,883 | $38,147 | $0 | $0 |
Agents Affiliated with this Home
-
Chelsey Mcmillen

Seller's Agent in 2025
Chelsey Mcmillen
Keller Williams
(601) 807-8836
2 in this area
35 Total Sales
-
Teresa Renkenberger

Seller's Agent in 2016
Teresa Renkenberger
Merck Team Realty, Inc.
(601) 941-2786
9 in this area
149 Total Sales
-
Jane Anna Barksdale
J
Buyer's Agent in 2016
Jane Anna Barksdale
Delong & Barksdale Realty LLC
(601) 668-6005
4 in this area
154 Total Sales
Map
Source: MLS United
MLS Number: 1281845
APN: G10-000102-00360
- 511 Pine Hill Place
- 400 W Wycombe
- 911 Brookhollow Ct
- 100 Indian Creek Blvd
- 0 Brookhollow Ct
- 605 Chickasaw Dr N
- 00 Little Creek Rd
- 710 Chickasaw Dr S
- 202 Hand Dr
- 312 Concert St
- 310 Concert St
- 229 Harmony St
- 225 Harmony St
- 0 Lot 34 Les Maisons Unit 4031939
- 0 Lot 75 Les Maisons Unit 4031945
- 801 Ascham Ct
- 0 Central Cir Unit 4094683
- 0 Lot 79 Les Maisons Unit 4031951
- 1740 Independence Blvd
- 120 Woodburn Way
