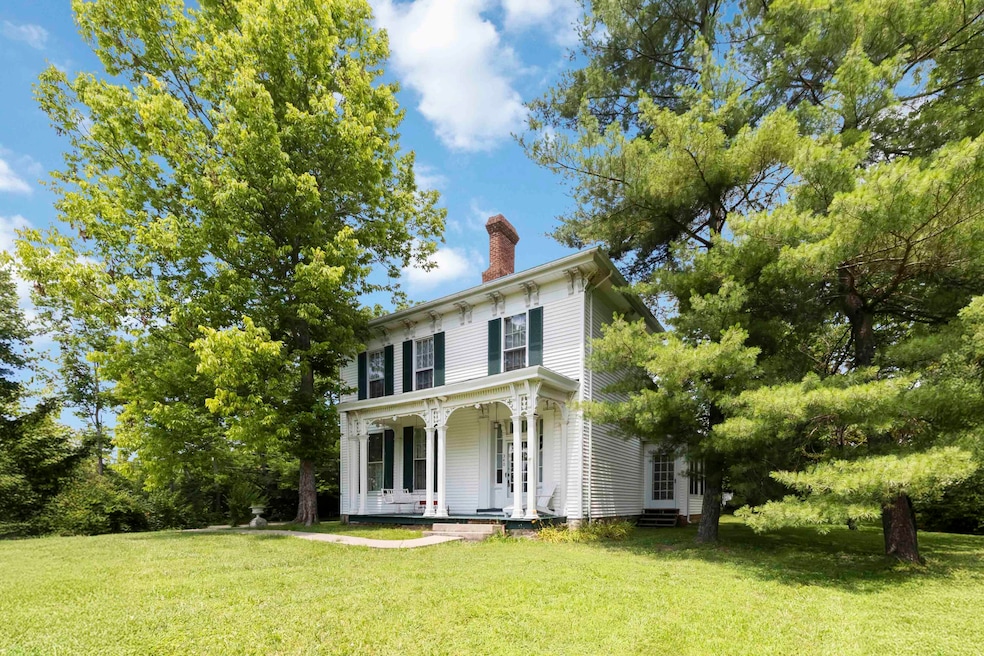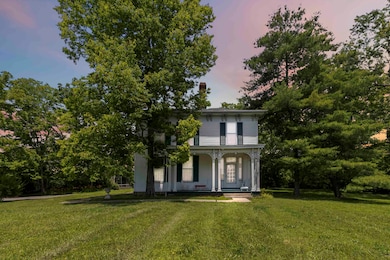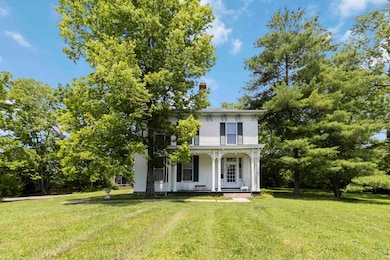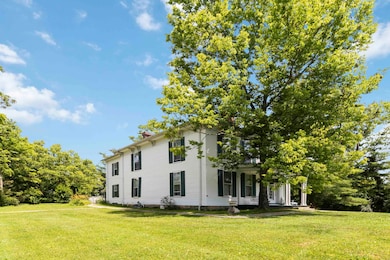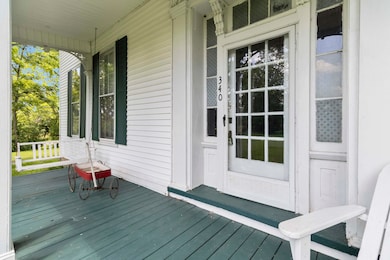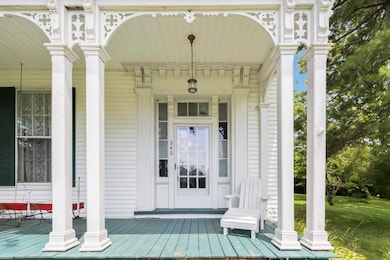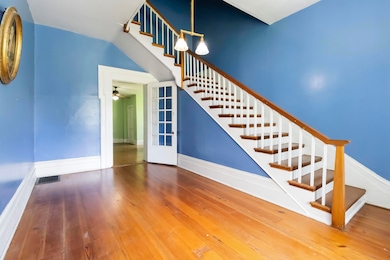
340 Somerset St Stanford, KY 40484
Estimated payment $2,918/month
Highlights
- In Ground Pool
- 12.64 Acre Lot
- Main Floor Bedroom
- View of Trees or Woods
- Wood Flooring
- Attic
About This Home
Second Empire Italianate home near historic downtown Stanford on 12.636 acres, including approx. 5 acres of commercial land with road frontage on US 27 South. Spanning 3,744 sq ft, this two-story residence showcases 19th-century craftsmanship—soaring ceilings, crown molding, tall doors, and timeless details throughout. Features 4 large bedrooms, 2 full baths, a grand foyer with impressive staircase, spacious family room, formal dining room, and a charming front parlor. The backyard is a private retreat with a 10' x 40' heated in-ground pool, tennis court, and screened-in back porch. Mature trees provide shade and seclusion, while the inviting front porch exudes Southern charm. This rare property offers historic elegance with land for expansion, development, or investment. Don't miss the opportunity to own a piece of local history with commercial potential.
Home Details
Home Type
- Single Family
Est. Annual Taxes
- $516
Year Built
- Built in 1860
Lot Details
- 12.64 Acre Lot
Property Views
- Woods
- Farm
- Rural
Home Design
- Stone Foundation
- Dimensional Roof
- Metal Roof
- Vinyl Siding
Interior Spaces
- 3,766 Sq Ft Home
- 2-Story Property
- Ceiling Fan
- Fireplace
- Two Story Entrance Foyer
- Family Room
- Living Room
- Dining Room
- Bonus Room
- Utility Room
- Washer and Electric Dryer Hookup
- Wood Flooring
- Unfinished Basement
- Partial Basement
- Attic
Kitchen
- Eat-In Kitchen
- Oven or Range
- Dishwasher
Bedrooms and Bathrooms
- 4 Bedrooms
- Main Floor Bedroom
- 2 Full Bathrooms
Parking
- Driveway
- Off-Street Parking
Pool
- In Ground Pool
- Outdoor Pool
Outdoor Features
- Patio
- Storage Shed
- Porch
Schools
- Stanford Elementary School
- Lincoln Co Middle School
- Not Applicable Middle School
- Lincoln Co High School
Utilities
- Window Unit Cooling System
- Forced Air Heating System
- Heating System Uses Natural Gas
- Natural Gas Connected
- Gas Water Heater
Community Details
- No Home Owners Association
- Downtown Subdivision
Listing and Financial Details
- Assessor Parcel Number 051-06-07-002.00
Map
Home Values in the Area
Average Home Value in this Area
Tax History
| Year | Tax Paid | Tax Assessment Tax Assessment Total Assessment is a certain percentage of the fair market value that is determined by local assessors to be the total taxable value of land and additions on the property. | Land | Improvement |
|---|---|---|---|---|
| 2024 | $516 | $100,000 | $10,000 | $90,000 |
| 2023 | $521 | $100,000 | $10,000 | $90,000 |
| 2022 | $579 | $100,000 | $10,000 | $90,000 |
| 2021 | $593 | $100,000 | $0 | $0 |
| 2020 | $446 | $83,000 | $0 | $0 |
| 2019 | $451 | $83,000 | $0 | $0 |
| 2018 | $464 | $83,000 | $0 | $0 |
| 2017 | -- | $83,000 | $0 | $0 |
| 2016 | $462 | $83,000 | $0 | $0 |
| 2015 | $686 | $83,000 | $0 | $0 |
| 2012 | $686 | $83,000 | $7,000 | $76,000 |
Property History
| Date | Event | Price | Change | Sq Ft Price |
|---|---|---|---|---|
| 07/04/2025 07/04/25 | For Sale | $299,000 | -42.4% | $79 / Sq Ft |
| 07/04/2025 07/04/25 | For Sale | $519,000 | -- | $138 / Sq Ft |
Purchase History
| Date | Type | Sale Price | Title Company |
|---|---|---|---|
| Deed | -- | None Listed On Document | |
| Deed | $19,333 | None Listed On Document | |
| Deed | $210,000 | None Listed On Document |
Mortgage History
| Date | Status | Loan Amount | Loan Type |
|---|---|---|---|
| Previous Owner | $61,974 | Unknown |
Similar Homes in Stanford, KY
Source: ImagineMLS (Bluegrass REALTORS®)
MLS Number: 25013250
APN: 051-06-07-002.00
- 124 Brock Dr
- 148 Brock Dr
- 108 Logan Ave
- 105 Danville Ave
- 195 Logan Ave
- 706 Lancaster St
- 420 Danville Ave
- 105 Darst St
- 911 E Main St
- 311 Redwood Dr
- 417 Harmon Heights
- 2670 Us Highway 150
- 165 Rolling Meadows Dr
- 000 Foster Ln
- 218 Foster Ln
- 106 Mason Landing
- 105 Mason Landibg
- 108 Eastwood Dr
- 508 Goshen Cutoff Rd
- 142 Edgewood Dr
- 32 Mccoy Dr
- 636 Longview Rd
- 636 Old Shakertown Rd
- 545 Henrico Rd
- 118 Central Ave Unit 1
- 363 Shannon Dr
- 213 Krauss Dr
- 121 Vervain Ct
- 224 Wray Ct Unit 24
- 8093 Driftwood Loop
- 8109 Driftwood Loop
- 8077 Driftwood Loop
- 8069 Driftwood Loop
- 8057 Driftwood Loop
- 8053 Driftwood Loop
- 8049 Driftwood Loop
- 8045 Driftwood Loop
- 8037 Driftwood Loop
- 8029 Driftwood Loop
- 8024 Driftwood Loop
