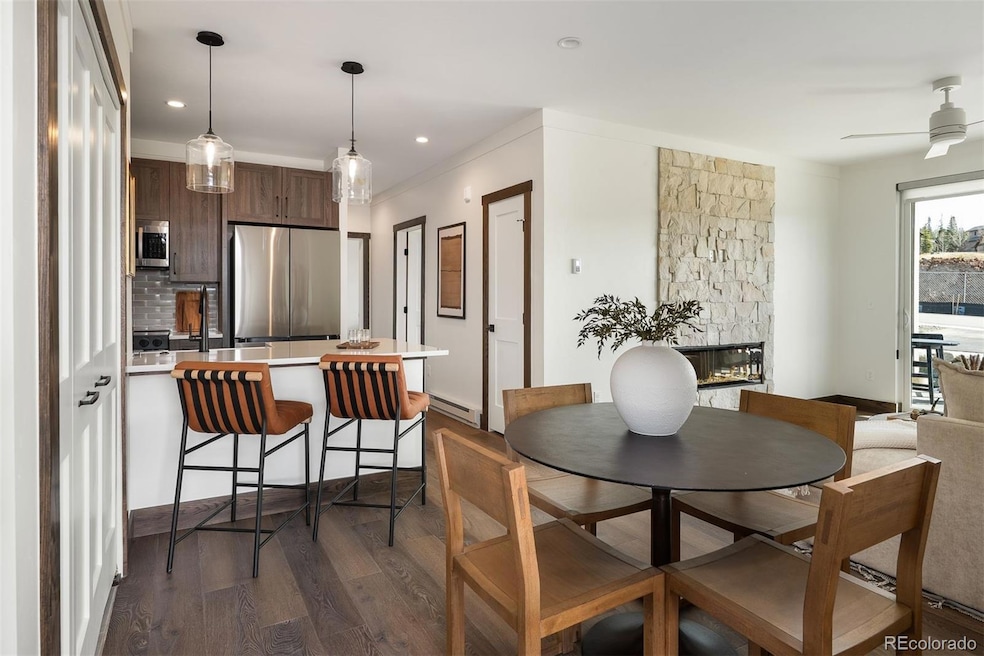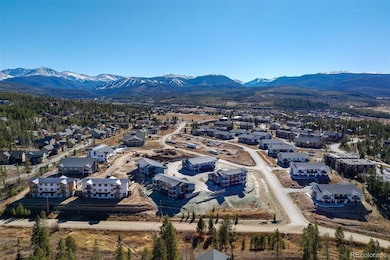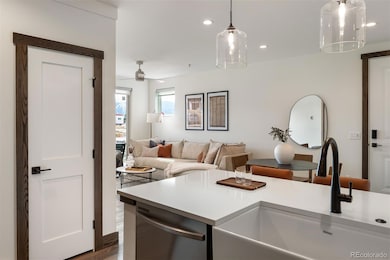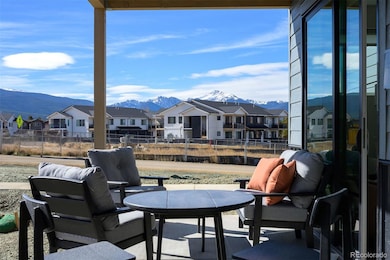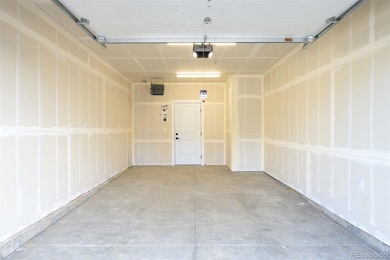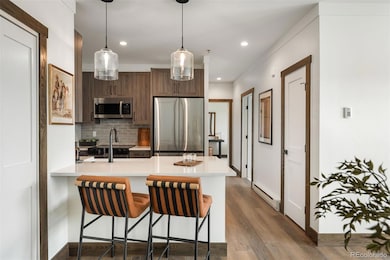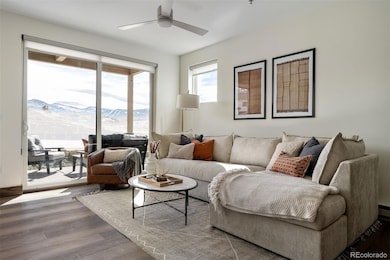340 Sterling Loop Unit 1 Fraser, CO 80442
Estimated payment $5,052/month
Highlights
- New Construction
- Mountain Contemporary Architecture
- Front Porch
- Open Floorplan
- End Unit
- 1 Car Attached Garage
About This Home
Introducing Phase 2 at Sunnyside Flats at Winter Park Ranch—Fraser’s premier new construction opportunity. This brand-new 2-bedroom, 2-bath condo showcases a refined mountain-modern aesthetic with quartz countertops, Zellige-style tile backsplash, sleek slab cabinetry, wide plank LVP flooring, Samsung stainless appliances, a white apron-front sink, and Delta Venetian Bronze fixtures throughout. Bathrooms include a Euro frameless glass shower, porcelain tile, penny-round flooring, and coordinated Delta fixtures. Additional upgrades feature smooth pull-trowel walls, 6” modern baseboards, ceiling fans, and Kwikset keypad entry for elevated convenience. The attached oversized, heated garage provides ample storage for year-round gear, and the deck captures stunning southwest views of Winter Park Resort and Byers Peak. Located just minutes from Winter Park Resort, downtown Winter Park, and Fraser, this community offers effortless access to world-class skiing, snowboarding, hiking, biking, fishing, and year-round adventure. Enjoy hot tub–ready decks, a dedicated parking space, and generous guest parking—ideal for hosting family and friends. With Winter Park’s $2 billion “Winter Park Unlocked” master plan—featuring 358 new ski acres, a future gondola connecting downtown to the slopes, expanded pedestrian-friendly neighborhoods, and anticipated daily train service from Denver—Sunnyside Flats is poised for exceptional growth and long-term value. Turnkey furniture and design packages are also available for a seamless move-in or investment setup.
Listing Agent
LIV Sotheby's International Realty Brokerage Email: LVollono@livsothebysrealty.com,720-541-8264 License #100084475 Listed on: 11/11/2025

Property Details
Home Type
- Condominium
Year Built
- Built in 2025 | New Construction
Lot Details
- End Unit
- 1 Common Wall
HOA Fees
- $372 Monthly HOA Fees
Parking
- 1 Car Attached Garage
- Driveway
Home Design
- Mountain Contemporary Architecture
- Entry on the 1st floor
- Slab Foundation
- Frame Construction
- Wood Siding
Interior Spaces
- 1,029 Sq Ft Home
- 1-Story Property
- Open Floorplan
- Furnished or left unfurnished upon request
- Ceiling Fan
- Living Room with Fireplace
- Dining Room
- Laundry in unit
Kitchen
- Oven
- Range
- Microwave
- Freezer
- Dishwasher
- Disposal
Flooring
- Carpet
- Tile
- Vinyl
Bedrooms and Bathrooms
- 2 Main Level Bedrooms
- 2 Full Bathrooms
Home Security
Outdoor Features
- Patio
- Front Porch
Schools
- Fraser Valley Elementary School
- East Grand Middle School
- Middle Park High School
Utilities
- Baseboard Heating
- High Speed Internet
- Phone Available
- Cable TV Available
Listing and Financial Details
- Exclusions: Staging furniture and accessories
- Assessor Parcel Number 1587-201-14-039
Community Details
Overview
- Association fees include reserves, insurance, internet, ground maintenance, maintenance structure, road maintenance, sewer, snow removal, trash, water
- Resort Management Group Association, Phone Number (970) 887-6030
- Low-Rise Condominium
- Sunnyside Flats At Winter Park Ranch Community
- Sunnyside Flats At Winter Park Ranch Subdivision
- Community Parking
Pet Policy
- Dogs and Cats Allowed
Security
- Carbon Monoxide Detectors
- Fire and Smoke Detector
Map
Home Values in the Area
Average Home Value in this Area
Property History
| Date | Event | Price | List to Sale | Price per Sq Ft |
|---|---|---|---|---|
| 11/11/2025 11/11/25 | For Sale | $750,000 | -- | $729 / Sq Ft |
Source: REcolorado®
MLS Number: 2185144
- 421 W Meadow Mile (Gcr 840) Unit 4
- 361 W Meadow Mile (Gcr 840) Unit 2
- 380 Sterling Loop Unit 2
- 48 Gcr 8500 Unit F-3
- 120 Sterling Loop Unit 106
- 421 W Meadow Mile Unit 4
- 140 Sterling Loop Unit 202
- 40 Gcr 8500 Unit E-3
- 420 Cougar Ave Unit 1
- 200 Gcr 8332 Aka Quill Ct
- 285 County Road 832 Unit 23-4
- 285 Meadow Mile Unit 23-4
- 83 Gcr 8400 Unit D12
- 461 Balsh Blvd
- 242 Gcr 832 Unit 9
- 281 W Meadow Mile Unit 2
- 261 W Meadow Mile Unit 4
- 242 County Road 832 Unit B-9
- 80 Gcr 838 E Meadow Mile Unit 22-11
- 224 Gcr 838
- 406 N Zerex St Unit 10
- 278 Mountain Willow Dr Unit ID1339915P
- 312 Mountain Willow Dr Unit ID1339909P
- 707 Red Quill Way Unit ID1269082P
- 422 Iron Horse Way
- 1771 Wildhorse Dr
- 9366 Fall River Rd Unit 9366
- 255 Christiansen Ave
- 900 Rose St
- 902 Rose St
- 708 Griffith St
- 10660 US Highway 34
- 202 E 3rd High St
- 440 Powder Run Dr
- 345 8th Ave
- 626 Pines Slope Rd
- 519 Sugarloaf Rd
- 1100 Blue River Pkwy
- 1030 Blue River Pkwy Unit BRF Condo
- 481 3rd St Unit 2-3
