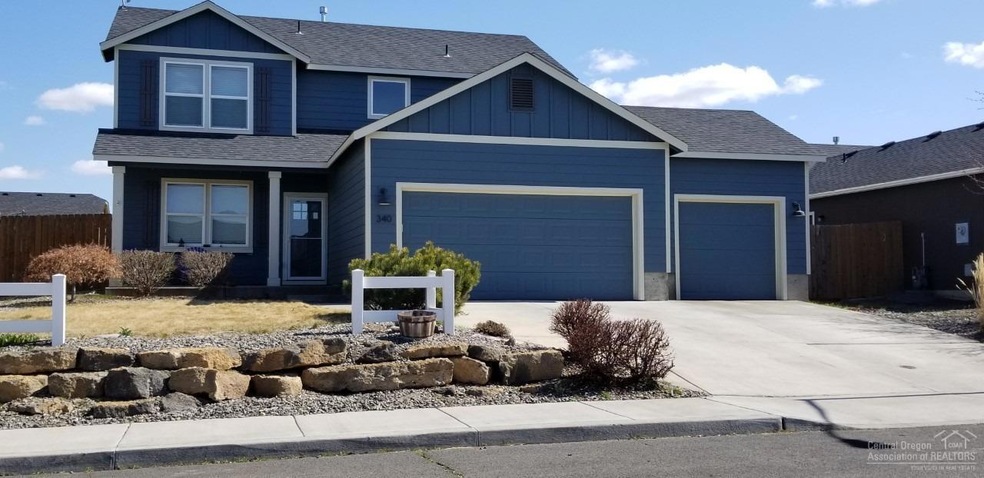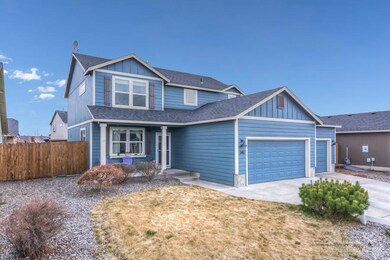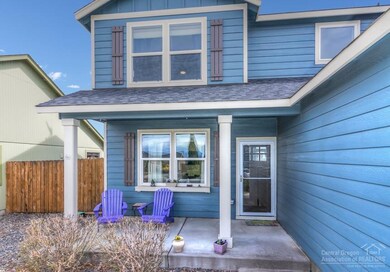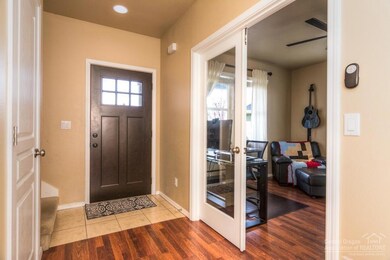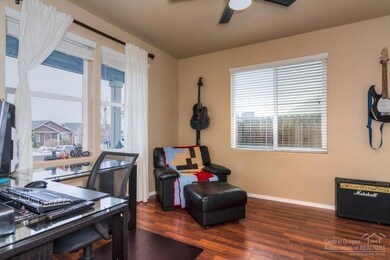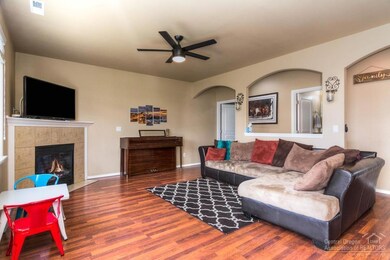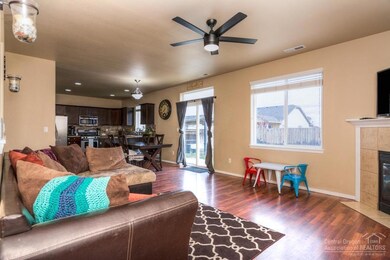
340 SW 33rd Dr Redmond, OR 97756
Highlights
- Craftsman Architecture
- Deck
- No HOA
- Mountain View
- Great Room
- Home Office
About This Home
As of July 2020This Wonderful 3 bedroom plus a den or 4th bedroom is just over 2000 sq ft. Large fenced backyard with gazebo and swing set. The kitchen is open to the living room, with stainless steel appliances, Laminate counter tops and an eating bar. The spacious master bedroom has a walk-in closet and double sink vanity. There are mountain views from the 2nd floor. A laundry room, built in desk nook, ecobee Alexa enabled smart thermostat and a triple car garage for plenty of toys.
Last Agent to Sell the Property
Kathryn Brown
John L Scott Bend Brokerage Phone: 541-317-0123 License #950300056 Listed on: 04/02/2020
Home Details
Home Type
- Single Family
Est. Annual Taxes
- $2,658
Year Built
- Built in 2008
Lot Details
- 6,098 Sq Ft Lot
- Fenced
- Landscaped
- Property is zoned R4, R4
Parking
- 3 Car Garage
- Garage Door Opener
- Driveway
Property Views
- Mountain
- Territorial
Home Design
- Craftsman Architecture
- Stem Wall Foundation
- Frame Construction
- Composition Roof
Interior Spaces
- 2,013 Sq Ft Home
- 2-Story Property
- Ceiling Fan
- Vinyl Clad Windows
- Great Room
- Living Room with Fireplace
- Home Office
- Laundry Room
Kitchen
- Eat-In Kitchen
- Breakfast Bar
- Oven
- Range
- Microwave
- Dishwasher
- Laminate Countertops
- Disposal
Flooring
- Laminate
- Vinyl
Bedrooms and Bathrooms
- 4 Bedrooms
- Walk-In Closet
- Double Vanity
Outdoor Features
- Deck
- Patio
- Gazebo
Schools
- M A Lynch Elementary School
- Elton Gregory Middle School
- Redmond High School
Utilities
- Central Air
- Heating System Uses Natural Gas
- Heating System Uses Steam
- Water Heater
Community Details
- No Home Owners Association
- Built by Hayden Homes
- Antler Ridge Subdivision
Listing and Financial Details
- Tax Lot 51
- Assessor Parcel Number 257581
Ownership History
Purchase Details
Home Financials for this Owner
Home Financials are based on the most recent Mortgage that was taken out on this home.Purchase Details
Home Financials for this Owner
Home Financials are based on the most recent Mortgage that was taken out on this home.Purchase Details
Home Financials for this Owner
Home Financials are based on the most recent Mortgage that was taken out on this home.Similar Homes in Redmond, OR
Home Values in the Area
Average Home Value in this Area
Purchase History
| Date | Type | Sale Price | Title Company |
|---|---|---|---|
| Warranty Deed | $359,000 | Amerititle | |
| Warranty Deed | $280,000 | Amerititle | |
| Warranty Deed | $170,000 | Amerititle |
Mortgage History
| Date | Status | Loan Amount | Loan Type |
|---|---|---|---|
| Open | $100,000 | Credit Line Revolving | |
| Open | $352,497 | FHA | |
| Previous Owner | $269,288 | New Conventional | |
| Previous Owner | $177,500 | New Conventional | |
| Previous Owner | $166,920 | FHA | |
| Previous Owner | $20,000,000 | Construction |
Property History
| Date | Event | Price | Change | Sq Ft Price |
|---|---|---|---|---|
| 07/08/2020 07/08/20 | Sold | $359,000 | -2.7% | $178 / Sq Ft |
| 05/18/2020 05/18/20 | Pending | -- | -- | -- |
| 04/02/2020 04/02/20 | For Sale | $369,000 | +31.8% | $183 / Sq Ft |
| 11/18/2016 11/18/16 | Sold | $280,000 | +2.4% | $139 / Sq Ft |
| 10/05/2016 10/05/16 | Pending | -- | -- | -- |
| 09/26/2016 09/26/16 | For Sale | $273,500 | -- | $136 / Sq Ft |
Tax History Compared to Growth
Tax History
| Year | Tax Paid | Tax Assessment Tax Assessment Total Assessment is a certain percentage of the fair market value that is determined by local assessors to be the total taxable value of land and additions on the property. | Land | Improvement |
|---|---|---|---|---|
| 2024 | $3,569 | $177,140 | -- | -- |
| 2023 | $3,413 | $171,990 | $0 | $0 |
| 2022 | $3,103 | $162,130 | $0 | $0 |
| 2021 | $3,001 | $157,410 | $0 | $0 |
| 2020 | $2,865 | $157,410 | $0 | $0 |
| 2019 | $2,740 | $152,830 | $0 | $0 |
| 2018 | $2,672 | $148,380 | $0 | $0 |
| 2017 | $2,608 | $144,060 | $0 | $0 |
| 2016 | $2,572 | $139,870 | $0 | $0 |
| 2015 | $2,494 | $135,800 | $0 | $0 |
| 2014 | $2,428 | $131,850 | $0 | $0 |
Agents Affiliated with this Home
-
K
Seller's Agent in 2020
Kathryn Brown
John L Scott Bend
-
Alison Mata

Buyer's Agent in 2020
Alison Mata
Harcourts The Garner Group Real Estate
(541) 280-6250
15 in this area
128 Total Sales
-
Char Berry

Seller's Agent in 2016
Char Berry
HomeSmart Realty Group
(971) 599-5865
11 in this area
18 Total Sales
Map
Source: Oregon Datashare
MLS Number: 202002825
APN: 257581
- 367 SW 32nd St
- 3133 SW Evergreen Ave
- 3325 SW Antler Ridge Ln
- 3149 SW Antler Ln
- 3351 W Antler Ave
- 3277 W Antler Ave
- 3467 W Antler Ave
- 150 SW 30th St
- 2944 SW Deschutes Dr
- 3974 SW Coyote Ave
- 2858 SW Deschutes Dr
- 3154 NW Cedar Ave
- 151 NW 29th St
- 210 NW 30th St
- 240 NW 30th St
- 3131 SW Highland Ave
- 3030 NW Dogwood Ave
- 2952 NW Dogwood Ave
- 2908 SW Indian Cir
- 2881 SW Indian Cir
