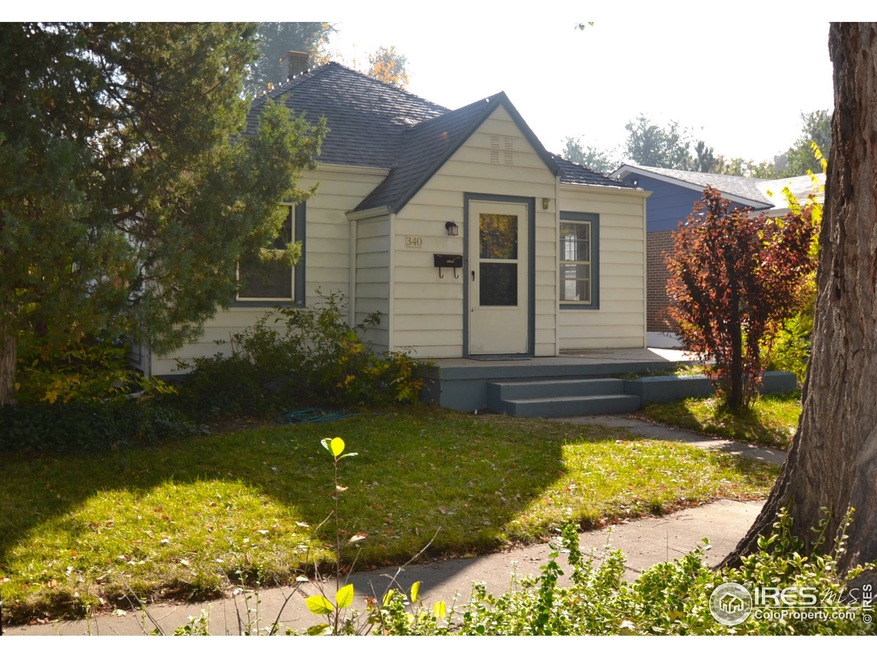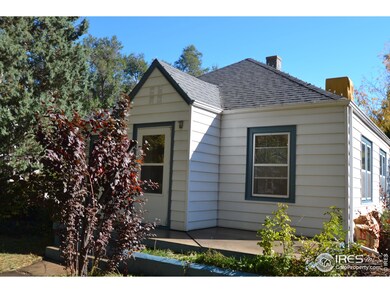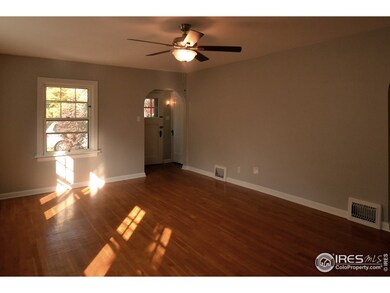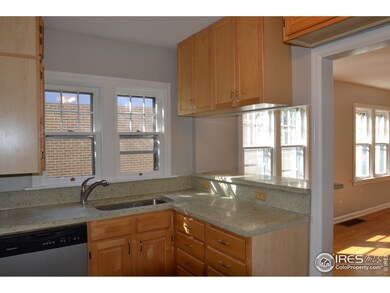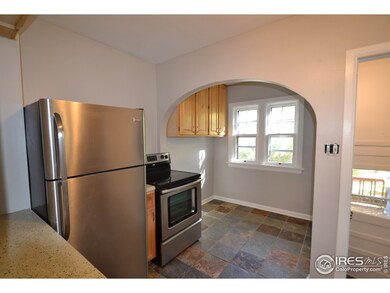
340 Vivian St Longmont, CO 80501
Sunset NeighborhoodHighlights
- Sauna
- Open Floorplan
- Wood Flooring
- Central Elementary School Rated A-
- Deck
- No HOA
About This Home
As of February 2018Old Town Bungalow situated on a wonderful OT st.This home features 3 bedrooms 1 bath wood flooring through out main level,updated kitchen,New interior & exterior paint.Basement has a dry sauna,family room,laundry rm & workshop area.Walkout basement.Deep,private back yard with 14 X 13 deck garden area alley access with over sized 2 car detached garage.Great possibilities with expansion of upper room in the attic,bring your imagination.Convenient location to downtown.Gigabyte Internet connection.
Home Details
Home Type
- Single Family
Est. Annual Taxes
- $1,894
Year Built
- Built in 1940
Lot Details
- 6,098 Sq Ft Lot
- Wood Fence
- Level Lot
Parking
- 2 Car Detached Garage
- Alley Access
Home Design
- Cottage
- Composition Roof
- Metal Siding
Interior Spaces
- 1,500 Sq Ft Home
- 1-Story Property
- Open Floorplan
- Ceiling Fan
- Wood Frame Window
- Sauna
- Washer and Dryer Hookup
Kitchen
- Eat-In Kitchen
- Electric Oven or Range
- Dishwasher
Flooring
- Wood
- Tile
Bedrooms and Bathrooms
- 3 Bedrooms
- 1 Full Bathroom
Finished Basement
- Basement Fills Entire Space Under The House
- Laundry in Basement
Outdoor Features
- Deck
- Exterior Lighting
Schools
- Central Elementary School
- Westview Middle School
- Longmont High School
Utilities
- Cooling Available
- Forced Air Heating System
Community Details
- No Home Owners Association
- Turrells Subdivision
Listing and Financial Details
- Assessor Parcel Number R0045268
Ownership History
Purchase Details
Home Financials for this Owner
Home Financials are based on the most recent Mortgage that was taken out on this home.Purchase Details
Home Financials for this Owner
Home Financials are based on the most recent Mortgage that was taken out on this home.Purchase Details
Home Financials for this Owner
Home Financials are based on the most recent Mortgage that was taken out on this home.Purchase Details
Home Financials for this Owner
Home Financials are based on the most recent Mortgage that was taken out on this home.Purchase Details
Home Financials for this Owner
Home Financials are based on the most recent Mortgage that was taken out on this home.Purchase Details
Similar Homes in Longmont, CO
Home Values in the Area
Average Home Value in this Area
Purchase History
| Date | Type | Sale Price | Title Company |
|---|---|---|---|
| Warranty Deed | $528,000 | Fidelity National Title | |
| Warranty Deed | $360,000 | None Available | |
| Warranty Deed | $222,500 | Land Title | |
| Warranty Deed | $210,000 | First American Heritage Titl | |
| Warranty Deed | -- | Stewart Title | |
| Deed | $84,900 | -- |
Mortgage History
| Date | Status | Loan Amount | Loan Type |
|---|---|---|---|
| Open | $214,700 | Credit Line Revolving | |
| Open | $400,900 | New Conventional | |
| Closed | $422,400 | New Conventional | |
| Previous Owner | $324,000 | New Conventional | |
| Previous Owner | $173,600 | New Conventional | |
| Previous Owner | $199,250 | Unknown | |
| Previous Owner | $178,000 | No Value Available | |
| Previous Owner | $40,000 | Stand Alone Second | |
| Previous Owner | $168,000 | No Value Available | |
| Previous Owner | $110,300 | No Value Available | |
| Closed | $22,200 | No Value Available |
Property History
| Date | Event | Price | Change | Sq Ft Price |
|---|---|---|---|---|
| 06/17/2025 06/17/25 | For Sale | $715,000 | +98.6% | $397 / Sq Ft |
| 01/28/2019 01/28/19 | Off Market | $360,000 | -- | -- |
| 01/28/2019 01/28/19 | Off Market | $528,000 | -- | -- |
| 02/05/2018 02/05/18 | Sold | $528,000 | +5.8% | $293 / Sq Ft |
| 01/06/2018 01/06/18 | Pending | -- | -- | -- |
| 01/04/2018 01/04/18 | For Sale | $499,000 | +38.6% | $277 / Sq Ft |
| 11/15/2016 11/15/16 | Sold | $360,000 | +1.4% | $240 / Sq Ft |
| 10/16/2016 10/16/16 | Pending | -- | -- | -- |
| 10/07/2016 10/07/16 | For Sale | $355,000 | -- | $237 / Sq Ft |
Tax History Compared to Growth
Tax History
| Year | Tax Paid | Tax Assessment Tax Assessment Total Assessment is a certain percentage of the fair market value that is determined by local assessors to be the total taxable value of land and additions on the property. | Land | Improvement |
|---|---|---|---|---|
| 2025 | $4,205 | $42,169 | $9,225 | $32,944 |
| 2024 | $4,205 | $42,169 | $9,225 | $32,944 |
| 2023 | $4,148 | $43,959 | $10,325 | $37,319 |
| 2022 | $3,614 | $36,522 | $7,596 | $28,926 |
| 2021 | $3,661 | $37,573 | $7,815 | $29,758 |
| 2020 | $3,277 | $33,734 | $6,078 | $27,656 |
| 2019 | $3,225 | $33,734 | $6,078 | $27,656 |
| 2018 | $2,618 | $27,562 | $6,984 | $20,578 |
| 2017 | $1,923 | $22,686 | $7,721 | $14,965 |
| 2016 | $1,987 | $20,791 | $8,915 | $11,876 |
| 2015 | $1,894 | $18,483 | $7,084 | $11,399 |
| 2014 | $1,726 | $18,483 | $7,084 | $11,399 |
Agents Affiliated with this Home
-
Laura Chittick

Seller's Agent in 2025
Laura Chittick
RE/MAX
(303) 974-5005
98 Total Sales
-
Susan Massey

Seller's Agent in 2018
Susan Massey
Massey Real Estate LLC
(720) 371-1511
3 in this area
20 Total Sales
-
C
Buyer's Agent in 2018
Christa Kenny
Old Town Real Estate Co
-
Erik Ingvaldsen

Seller's Agent in 2016
Erik Ingvaldsen
Slifer Smith & Frampton-Niwot
(303) 459-7297
2 in this area
46 Total Sales
Map
Source: IRES MLS
MLS Number: 804428
APN: 1315041-28-003
- 310 Judson St
- 222 Vivian St
- 159 Judson St
- 428 Francis St
- 150 Francis St
- 1843 Spruce Ave
- 1245 Longs Peak Ave
- 746 Sumner St
- 103 Sunset St Unit A
- 760 Francis St
- 1233 Carolina Ave
- 809 Sunset St
- 1709 9th Ave
- 1129 2nd Ave
- 430 Long View Ct
- 1830 9th Ave
- 911 Tulip St Unit C
- 1214 9th Ave
- 305 Cottonwood Ct
- 2010 9th Ave
