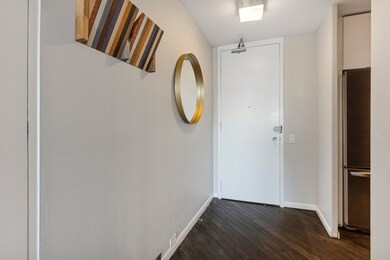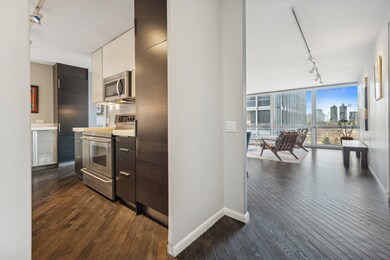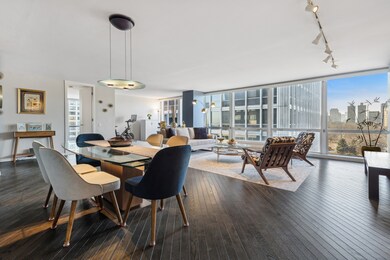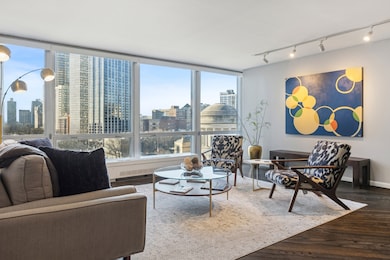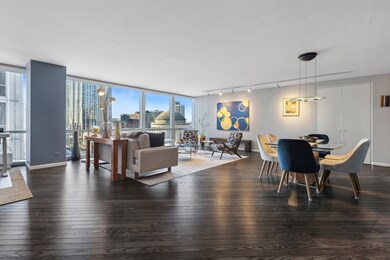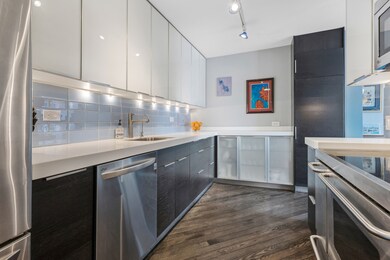
Commonwealth Plaza Condominium 340 W Diversey Pkwy Unit 919 Chicago, IL 60657
Lakeview East NeighborhoodHighlights
- Doorman
- Fitness Center
- Wood Flooring
- Nettelhorst Elementary School Rated A-
- Multiple Garages
- 5-minute walk to Diversey Driving Range
About This Home
As of March 2025From the moment you step inside, you're greeted by stunning diagonal hardwood floors. Situated at the south east corner of the building, this apartment takes advantage of beautiful sun rises and all day natural light. 2 large bedrooms with the option to make it a 4 bedroom (agent can provide these options during the showing)! Chefs kitchen has a 36" range with dual ovens, tons of cabinets and prep space, and stainless steel appliances. Additional highlights of the apartment include all custom built closets, recently installed roller shades throughout, and extra wide living room. Full service building features 24 hour Doorperson, 24 hour maintenance, updated fitness rooms with new LifeFitness equipment (end of January 2025), recently renovated hospitality room, smart package rooms, herb garden, outdoor pool, commissary (Spring '25), and garage parking available immediately. Assessment includes 1 gig fiber internet, cable including HBO & Showtime, 2 cable boxes and all in one router, use of all of the amenities, additional storage on the 3rd floor, and heat/air. Steps to grocery stores, restaurants, bars, lakefront, and more!
Last Agent to Sell the Property
Jameson Sotheby's Intl Realty License #475135912 Listed on: 01/15/2025

Property Details
Home Type
- Condominium
Est. Annual Taxes
- $8,228
Year Built
- Built in 1957
HOA Fees
- $1,666 Monthly HOA Fees
Parking
- 2 Car Attached Garage
- Multiple Garages
- Leased Parking
- Heated Garage
- Garage Door Opener
- Driveway
Interior Spaces
- 1,568 Sq Ft Home
- Family Room
- Combination Dining and Living Room
- Home Office
- Laundry Room
Kitchen
- Electric Oven
- Electric Cooktop
- Microwave
- Dishwasher
- Stainless Steel Appliances
Flooring
- Wood
- Partially Carpeted
Bedrooms and Bathrooms
- 2 Bedrooms
- 2 Potential Bedrooms
- Walk-In Closet
- 2 Full Bathrooms
Schools
- Nettelhorst Elementary School
Utilities
- Forced Air Heating System
- Lake Michigan Water
- High Speed Internet
- Cable TV Available
Community Details
Overview
- Association fees include heat, air conditioning, water, insurance, doorman, tv/cable, exercise facilities, pool, exterior maintenance, lawn care, scavenger, snow removal, internet
- 330 Units
- Kari Burnett Association, Phone Number (773) 348-3358
- High-Rise Condominium
- Commonwealth Plaza Subdivision
- Property managed by Community Specialists
- 28-Story Property
Amenities
- Doorman
- Sundeck
- Party Room
- Coin Laundry
- Elevator
- Service Elevator
- Convenience Store
- Community Storage Space
Recreation
- Fitness Center
- Community Pool
- Park
- Bike Trail
Pet Policy
- Pets up to 50 lbs
- Cats Allowed
Security
- Resident Manager or Management On Site
Ownership History
Purchase Details
Home Financials for this Owner
Home Financials are based on the most recent Mortgage that was taken out on this home.Purchase Details
Home Financials for this Owner
Home Financials are based on the most recent Mortgage that was taken out on this home.Purchase Details
Similar Homes in Chicago, IL
Home Values in the Area
Average Home Value in this Area
Purchase History
| Date | Type | Sale Price | Title Company |
|---|---|---|---|
| Warranty Deed | $550,000 | None Listed On Document | |
| Deed | $429,000 | Chicago Title Insurance Co | |
| Interfamily Deed Transfer | -- | None Available |
Mortgage History
| Date | Status | Loan Amount | Loan Type |
|---|---|---|---|
| Previous Owner | $235,730 | New Conventional | |
| Previous Owner | $100,000 | Credit Line Revolving | |
| Previous Owner | $41,000 | Credit Line Revolving |
Property History
| Date | Event | Price | Change | Sq Ft Price |
|---|---|---|---|---|
| 03/31/2025 03/31/25 | Sold | $550,000 | -4.3% | $351 / Sq Ft |
| 01/30/2025 01/30/25 | Pending | -- | -- | -- |
| 01/15/2025 01/15/25 | For Sale | $575,000 | +34.2% | $367 / Sq Ft |
| 09/10/2021 09/10/21 | Sold | $428,600 | -0.3% | $286 / Sq Ft |
| 07/06/2021 07/06/21 | Pending | -- | -- | -- |
| 06/01/2021 06/01/21 | For Sale | $429,900 | -- | $287 / Sq Ft |
Tax History Compared to Growth
Tax History
| Year | Tax Paid | Tax Assessment Tax Assessment Total Assessment is a certain percentage of the fair market value that is determined by local assessors to be the total taxable value of land and additions on the property. | Land | Improvement |
|---|---|---|---|---|
| 2024 | $8,021 | $44,354 | $2,982 | $41,372 |
| 2023 | $8,021 | $39,000 | $2,402 | $36,598 |
| 2022 | $8,021 | $39,000 | $2,402 | $36,598 |
| 2021 | $7,173 | $38,999 | $2,401 | $36,598 |
| 2020 | $7,627 | $37,341 | $1,586 | $35,755 |
| 2019 | $7,528 | $40,898 | $1,586 | $39,312 |
| 2018 | $7,400 | $40,898 | $1,586 | $39,312 |
| 2017 | $6,574 | $33,916 | $1,394 | $32,522 |
| 2016 | $6,293 | $33,916 | $1,394 | $32,522 |
| 2015 | $5,734 | $33,916 | $1,394 | $32,522 |
| 2014 | $5,506 | $32,243 | $1,142 | $31,101 |
| 2013 | $5,386 | $32,243 | $1,142 | $31,101 |
Agents Affiliated with this Home
-
Paul Waitz

Seller's Agent in 2025
Paul Waitz
Jameson Sotheby's Intl Realty
(312) 925-9328
31 in this area
50 Total Sales
-
Richard Neal

Buyer's Agent in 2025
Richard Neal
@ Properties
(773) 220-2884
10 in this area
63 Total Sales
-
Grace Sergio

Seller's Agent in 2021
Grace Sergio
@ Properties
(773) 235-6100
10 in this area
142 Total Sales
-
Tina Culver Amelio

Seller Co-Listing Agent in 2021
Tina Culver Amelio
@ Properties
(312) 401-0601
3 in this area
53 Total Sales
-
Thomas Marchetti

Buyer's Agent in 2021
Thomas Marchetti
Dream Town Real Estate
(773) 426-0885
2 in this area
38 Total Sales
About Commonwealth Plaza Condominium
Map
Source: Midwest Real Estate Data (MRED)
MLS Number: 12270680
APN: 14-28-206-005-1257
- 330 W Diversey Pkwy Unit 1407-09
- 330 W Diversey Pkwy Unit 602
- 2910 N Commonwealth Ave Unit 3
- 2909 N Sheridan Rd Unit 1606
- 2909 N Sheridan Rd Unit 809
- 2909 N Sheridan Rd Unit 1204
- 2909 N Sheridan Rd Unit 104
- 2909 N Sheridan Rd Unit 1902
- 2912 N Commonwealth Ave Unit 10
- 2800 N Pine Grove Ave Unit 5I
- 2800 N Pine Grove Ave Unit 6B
- 2740 N Pine Grove Ave Unit 9B
- 2930 N Sheridan Rd Unit 1512
- 2930 N Sheridan Rd Unit 1003
- 2650 N Lakeview Ave Unit 3505
- 2650 N Lakeview Ave Unit 509
- 2650 N Lakeview Ave Unit 2107
- 444 W Surf St Unit 1B
- 431 W Oakdale Ave Unit 3A
- 431 W Oakdale Ave Unit 1C

