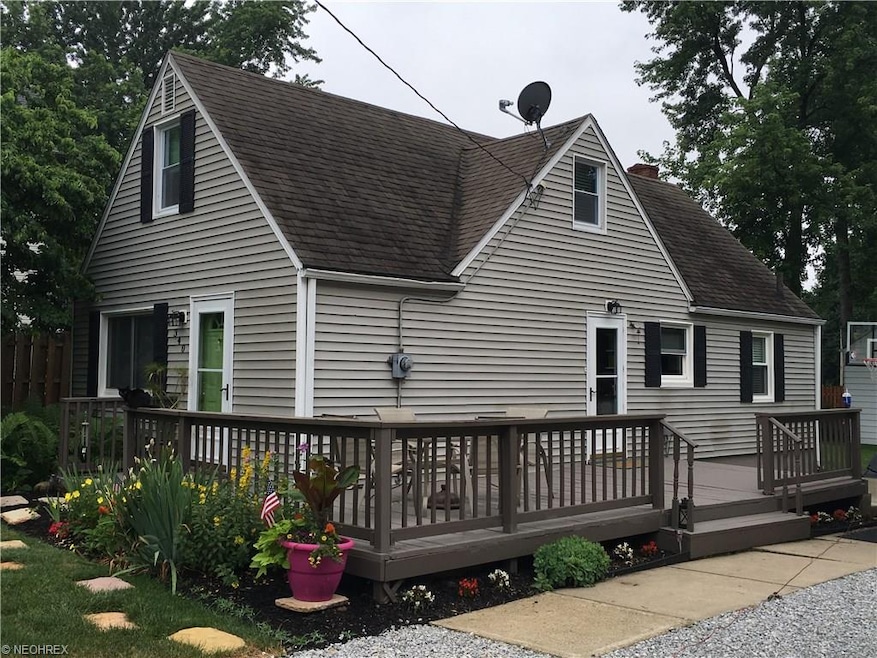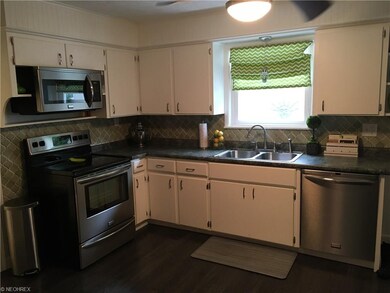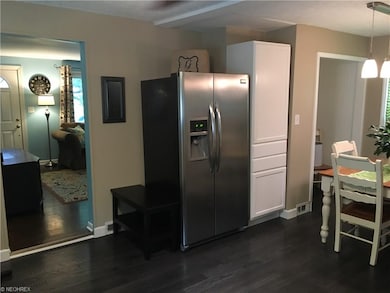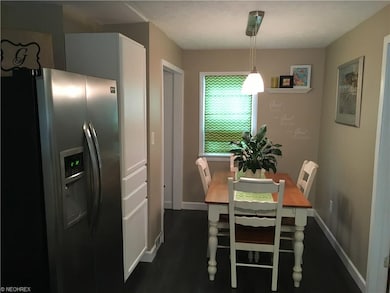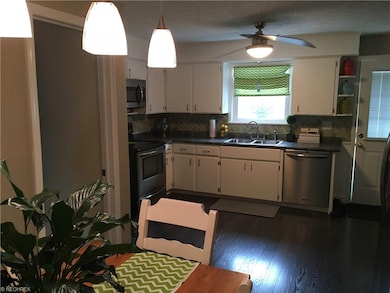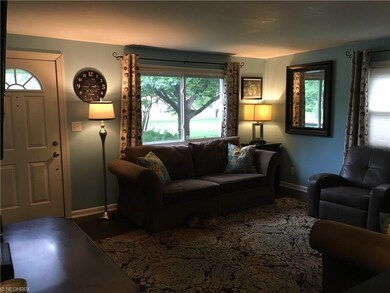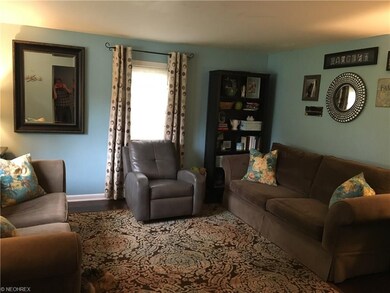
340 W Ingleside Dr Akron, OH 44319
Portage Lakes NeighborhoodEstimated Value: $154,654 - $228,000
Highlights
- View of Trees or Woods
- Cape Cod Architecture
- Wooded Lot
- 0.87 Acre Lot
- Deck
- 5 Car Detached Garage
About This Home
As of August 2016Welcome to 340 W. Ingleside Dr. in Coventry Twp. This well maintained 3 BD/2 full BA Cape offers a first floor master with connected master bath and 2 bedrooms on the second floor w/full bath. Spacious eat-in kitchen offers plenty of cabinet space and a large pantry area or possible first floor laundry (plumbing in place, currently being used as pantry). Newer stainless appliances are included. This home has had many updates including windows, roof, electric panel, HVAC, well pump, water softener and sump pump. Outside is beautifully maintained with large front deck, patio in back with large backyard. This property offers a 1-car garage in front and a very large 4-car garage in back with separate entrance from N. Turkeyfoot Lake Rd. There is plenty of room for all your cars/toys with room for a workshop that has electric and gas line for heat. Don't miss this one. Call today for your private showing.
Last Agent to Sell the Property
Berkshire Hathaway HomeServices Stouffer Realty License #384297 Listed on: 06/24/2016

Home Details
Home Type
- Single Family
Est. Annual Taxes
- $1,598
Year Built
- Built in 1947
Lot Details
- 0.87 Acre Lot
- Lot Dimensions are 60x228
- East Facing Home
- Unpaved Streets
- Wooded Lot
Home Design
- Cape Cod Architecture
- Asphalt Roof
- Vinyl Construction Material
Interior Spaces
- 1,092 Sq Ft Home
- 1.5-Story Property
- Views of Woods
- Unfinished Basement
- Sump Pump
Kitchen
- Microwave
- Dishwasher
- Disposal
Bedrooms and Bathrooms
- 3 Bedrooms
Laundry
- Dryer
- Washer
Parking
- 5 Car Detached Garage
- Garage Door Opener
Outdoor Features
- Deck
- Patio
Utilities
- Forced Air Heating and Cooling System
- Heating System Uses Gas
- Well
Community Details
- Long Lake Estates Community
Listing and Financial Details
- Assessor Parcel Number 1900500
Ownership History
Purchase Details
Home Financials for this Owner
Home Financials are based on the most recent Mortgage that was taken out on this home.Purchase Details
Home Financials for this Owner
Home Financials are based on the most recent Mortgage that was taken out on this home.Purchase Details
Similar Homes in Akron, OH
Home Values in the Area
Average Home Value in this Area
Purchase History
| Date | Buyer | Sale Price | Title Company |
|---|---|---|---|
| Barker Kenneth | -- | -- | |
| Gaugler Matthew A | $20,000 | American Certified Title | |
| Gaugler Matthew A | $72,000 | American Certified Title | |
| Blevins John William | -- | -- |
Mortgage History
| Date | Status | Borrower | Loan Amount |
|---|---|---|---|
| Open | Barker Kenneth | $118,808 | |
| Closed | Barker Kenneth | -- | |
| Previous Owner | Gaugler Matthew A | $105,000 | |
| Previous Owner | Gaugler Matthew A | $105,000 | |
| Previous Owner | Gaugler Matthew A | $93,000 |
Property History
| Date | Event | Price | Change | Sq Ft Price |
|---|---|---|---|---|
| 08/25/2016 08/25/16 | Sold | $121,000 | -3.1% | $111 / Sq Ft |
| 07/19/2016 07/19/16 | Pending | -- | -- | -- |
| 06/24/2016 06/24/16 | For Sale | $124,900 | -- | $114 / Sq Ft |
Tax History Compared to Growth
Tax History
| Year | Tax Paid | Tax Assessment Tax Assessment Total Assessment is a certain percentage of the fair market value that is determined by local assessors to be the total taxable value of land and additions on the property. | Land | Improvement |
|---|---|---|---|---|
| 2025 | $2,559 | $43,341 | $6,808 | $36,533 |
| 2024 | $2,559 | $43,341 | $6,808 | $36,533 |
| 2023 | $2,559 | $43,341 | $6,808 | $36,533 |
| 2022 | $2,408 | $33,688 | $5,236 | $28,452 |
| 2021 | $2,269 | $33,688 | $5,236 | $28,452 |
| 2020 | $2,210 | $33,690 | $5,240 | $28,450 |
| 2019 | $1,858 | $25,670 | $5,080 | $20,590 |
| 2018 | $1,841 | $25,670 | $5,080 | $20,590 |
| 2017 | $1,598 | $25,670 | $5,080 | $20,590 |
| 2016 | $1,595 | $21,890 | $5,080 | $16,810 |
| 2015 | $1,598 | $21,890 | $5,080 | $16,810 |
| 2014 | $1,556 | $21,890 | $5,080 | $16,810 |
| 2013 | $1,656 | $23,640 | $5,080 | $18,560 |
Agents Affiliated with this Home
-
Bill Sloan

Seller's Agent in 2016
Bill Sloan
Berkshire Hathaway HomeServices Stouffer Realty
(330) 896-1606
28 Total Sales
-
Jacob Coker

Buyer's Agent in 2016
Jacob Coker
Keller Williams Chervenic Rlty
(330) 329-2211
1 in this area
209 Total Sales
Map
Source: MLS Now
MLS Number: 3821104
APN: 19-00500
- 202 W Warner Rd
- 315 Loma Dr
- 0 W Warner Rd
- 224 W Ingleside Dr
- 3019 N Turkeyfoot Rd Unit 3027
- 85 N House Dr
- 3029 N Turkeyfoot Rd Unit 3037
- 3039 N Turkeyfoot Rd
- 449 W Long Lake Blvd
- 325 Hohman Ave
- 2668 Canvasback Cir
- 2820 S Main St
- 2652 N Bender Ave
- 166 Lakota Ave
- 541 Canova Dr
- 65 E Bellisle Dr
- 3367 Parnell Dr
- 122 Wymore Ave
- 3189 Kingsley Dr
- 344 Canova Dr
- 340 W Ingleside Dr
- 334 W Ingleside Dr
- 344 W Ingleside Dr
- 2917 N Turkeyfoot Rd
- 354 W Ingleside Dr
- 345 W Ingleside Dr
- 2923 N Turkeyfoot Rd
- 2950 Walbridge Dr
- 260 Loma Dr
- 315 W Ingleside Dr
- 2912 N Turkeyfoot Rd
- 2935 N Turkeyfoot Rd
- 2924 N Turkeyfoot Rd
- 2964 Walbridge Dr
- 259 Loma Dr
- 307 W Ingleside Dr
- 2972 Walbridge Dr
- 2961 Traymore Dr
- 2978 Walbridge Dr
- 2930 N Turkeyfoot Rd
