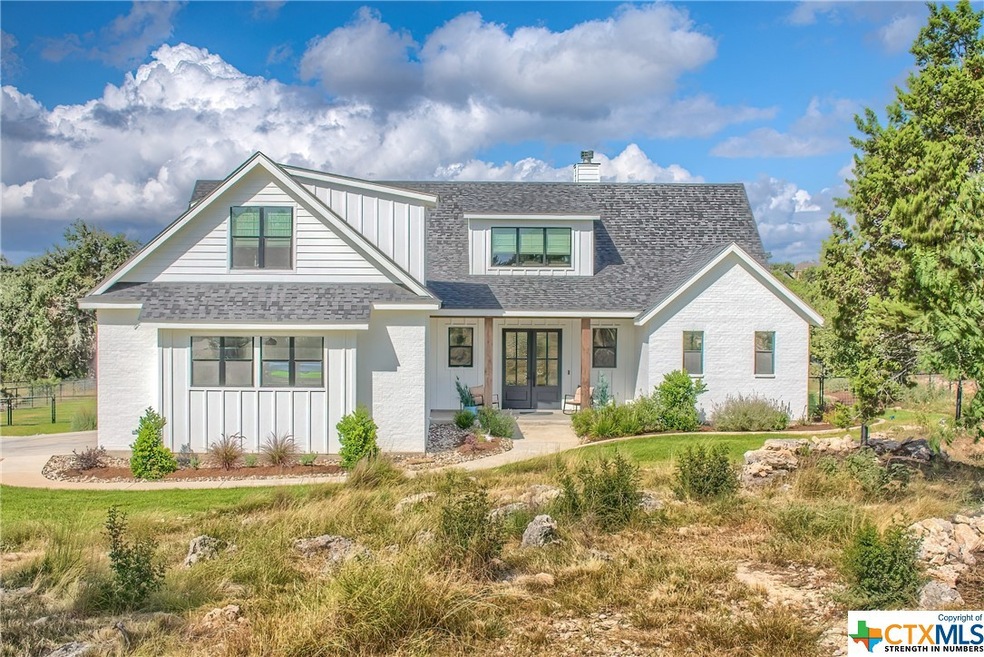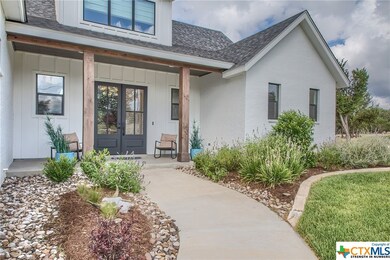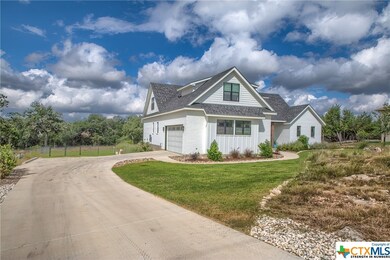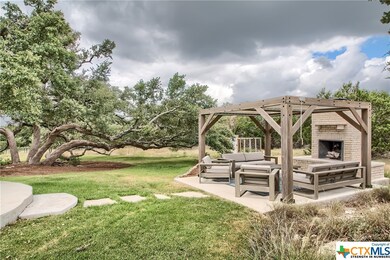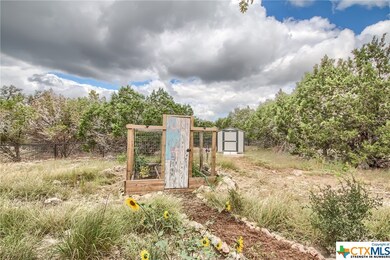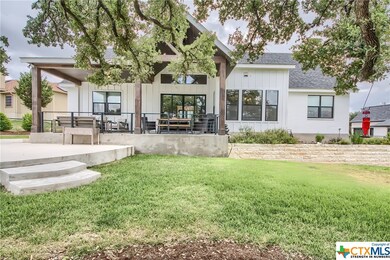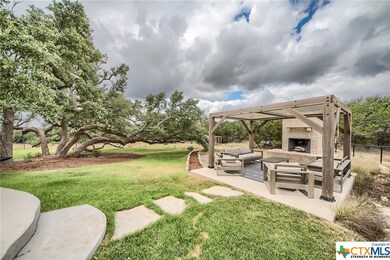
340 Warbler Dr Spring Branch, TX 78070
Hill Country NeighborhoodHighlights
- Fitness Center
- Basketball Court
- River View
- Rebecca Creek Elementary School Rated A
- Outdoor Pool
- 1.15 Acre Lot
About This Home
As of December 2023Beautiful 2 year old home in the prestigious community of Mystic Shores on the North side of Canyon Lake. This modern farmhouse has beautiful unique finishes, open floor plan, Cypress tongue and grove ceiling in the living room, wood beam, wood burning fireplace, quartz countertops, and propane cooktop. This 2 story home has the master and guest bedroom downstairs, separate butler's panty, and a quaint study with glass pocket doors. The 2nd story has 2 bedrooms, 1 bath and a bonus room. This home is on a beautiful and flat 1 acre lot, has majestic mature oak trees in the back, and is located on a quiet street. Mystic Shores amenities include two community pools, lakeside park, sports courts (basketball, Tennis, volleyball, and pickle ball), community boat ramp, nature preserve community boat & RV storage. This home is only a half mile walk to the beautiful gated 140 acre nature preserve. Follow the maintained gravel road/walking trail down to the the community lake park at the Guadalupe River. This house is a must see! Don't miss this opportunity for hill country living, morning walks down to the river, and afternoons by the lake.
Last Agent to Sell the Property
Colton Leonard
JB Goodwin, REALTORS Brokerage Phone: (210) 581-9050 License #0745353 Listed on: 08/18/2023

Last Buyer's Agent
NON-MEMBER AGENT TEAM
Non Member Office
Home Details
Home Type
- Single Family
Est. Annual Taxes
- $10,294
Year Built
- Built in 2021
Lot Details
- 1.15 Acre Lot
- Back Yard Fenced
- Pipe Fencing
HOA Fees
- $31 Monthly HOA Fees
Parking
- 2 Car Attached Garage
- Outside Parking
Property Views
- River
- Lake
Home Design
- Craftsman Architecture
- Hill Country Architecture
- Slab Foundation
- Blown-In Insulation
- Masonry
Interior Spaces
- 2,931 Sq Ft Home
- Property has 2 Levels
- Open Floorplan
- High Ceiling
- Ceiling Fan
- Recessed Lighting
- Family Room with Fireplace
- Combination Kitchen and Dining Room
- Inside Utility
- Electric Dryer Hookup
- Walkup Attic
Kitchen
- Breakfast Area or Nook
- Open to Family Room
- Breakfast Bar
- Gas Cooktop
- Kitchen Island
- Granite Countertops
Flooring
- Painted or Stained Flooring
- Carpet
- Concrete
Bedrooms and Bathrooms
- 4 Bedrooms
- Custom Closet System
- Walk-In Closet
- 3 Full Bathrooms
- Double Vanity
- Walk-in Shower
Home Security
- Security System Owned
- Carbon Monoxide Detectors
Outdoor Features
- Outdoor Pool
- Basketball Court
- Covered patio or porch
- Fire Pit
- Outdoor Storage
Utilities
- Cooling Available
- Heating Available
- Underground Utilities
- Natural Gas Connected
- Tankless Water Heater
- Water Softener is Owned
- Aerobic Septic System
- Cable TV Available
Listing and Financial Details
- Tax Lot 1155
- Assessor Parcel Number 121209
Community Details
Overview
- Mystic Shores Poa
- Built by O'Shea Construction
- Mystic Shores 10 Subdivision
Recreation
- Sport Court
- Community Playground
- Fitness Center
- Community Pool
- Community Spa
Security
- Building Fire Alarm
Ownership History
Purchase Details
Home Financials for this Owner
Home Financials are based on the most recent Mortgage that was taken out on this home.Purchase Details
Home Financials for this Owner
Home Financials are based on the most recent Mortgage that was taken out on this home.Purchase Details
Home Financials for this Owner
Home Financials are based on the most recent Mortgage that was taken out on this home.Similar Homes in the area
Home Values in the Area
Average Home Value in this Area
Purchase History
| Date | Type | Sale Price | Title Company |
|---|---|---|---|
| Deed | -- | None Listed On Document | |
| Quit Claim Deed | -- | Ctot | |
| Warranty Deed | -- | None Available |
Mortgage History
| Date | Status | Loan Amount | Loan Type |
|---|---|---|---|
| Open | $640,000 | New Conventional |
Property History
| Date | Event | Price | Change | Sq Ft Price |
|---|---|---|---|---|
| 07/14/2025 07/14/25 | Price Changed | $834,900 | -0.6% | $285 / Sq Ft |
| 05/19/2025 05/19/25 | For Sale | $839,900 | +5.0% | $287 / Sq Ft |
| 12/19/2023 12/19/23 | Sold | -- | -- | -- |
| 11/27/2023 11/27/23 | Pending | -- | -- | -- |
| 11/03/2023 11/03/23 | Price Changed | $800,000 | -4.8% | $273 / Sq Ft |
| 10/26/2023 10/26/23 | Price Changed | $840,000 | -0.6% | $287 / Sq Ft |
| 09/14/2023 09/14/23 | Price Changed | $845,000 | -1.7% | $288 / Sq Ft |
| 08/29/2023 08/29/23 | Price Changed | $860,000 | -2.6% | $293 / Sq Ft |
| 08/18/2023 08/18/23 | For Sale | $883,000 | +47.4% | $301 / Sq Ft |
| 04/30/2021 04/30/21 | Sold | -- | -- | -- |
| 03/31/2021 03/31/21 | Pending | -- | -- | -- |
| 03/12/2021 03/12/21 | For Sale | $599,000 | +1930.5% | $207 / Sq Ft |
| 07/09/2018 07/09/18 | Off Market | -- | -- | -- |
| 04/09/2018 04/09/18 | Sold | -- | -- | -- |
| 03/10/2018 03/10/18 | Pending | -- | -- | -- |
| 02/01/2018 02/01/18 | For Sale | $29,500 | -- | -- |
Tax History Compared to Growth
Tax History
| Year | Tax Paid | Tax Assessment Tax Assessment Total Assessment is a certain percentage of the fair market value that is determined by local assessors to be the total taxable value of land and additions on the property. | Land | Improvement |
|---|---|---|---|---|
| 2023 | $7,003 | $609,230 | $113,200 | $496,030 |
| 2022 | $10,278 | $608,270 | $99,190 | $509,080 |
| 2021 | $6,772 | $380,130 | $45,280 | $334,850 |
| 2020 | $713 | $38,500 | $38,500 | $0 |
| 2019 | $602 | $31,700 | $31,700 | $0 |
| 2018 | $600 | $31,700 | $31,700 | $0 |
| 2017 | $486 | $25,880 | $25,880 | $0 |
| 2016 | $405 | $21,560 | $21,560 | $0 |
| 2015 | $405 | $21,560 | $21,560 | $0 |
| 2014 | $405 | $21,560 | $21,560 | $0 |
Agents Affiliated with this Home
-
Shannon Macdonald
S
Seller's Agent in 2025
Shannon Macdonald
MacDonald Properties & Associates
(361) 510-5655
1 in this area
154 Total Sales
-
C
Seller's Agent in 2023
Colton Leonard
JB Goodwin, REALTORS
-
N
Buyer's Agent in 2023
NON-MEMBER AGENT TEAM
Non Member Office
-
Kimberly Gray
K
Seller's Agent in 2021
Kimberly Gray
Keller Williams Heritage
(830) 837-4002
79 in this area
101 Total Sales
-
Redgie Ewoldt
R
Seller's Agent in 2018
Redgie Ewoldt
Ewoldt Real Estate Company
(210) 844-5778
113 in this area
114 Total Sales
-
K
Buyer's Agent in 2018
Kelly Armke
Larry Hull & Associates
Map
Source: Central Texas MLS (CTXMLS)
MLS Number: 518270
APN: 36-0150-1185-00
- 113 Alondra Ln
- 356 Warbler Dr
- 319 Toucan Dr
- 261 Toucan Dr
- 212 High Point Cir
- 311 Toucan Dr
- 130 Alondra Ln
- 5028 Tanglewood Trail
- 303 High Point
- 149 Alondra Ln
- 220 Toucan Dr
- 162 Alondra Ln
- 209 Toucan Dr
- 645 Jonquil Dr
- 1652 Bob White Dr
- 1475 Echo Meadow Ln
- 1350 Echo Meadow Ln
- 1637 Bob White Dr
- 192 Macaw Ln
- 1467 Cedar Grove Trail
