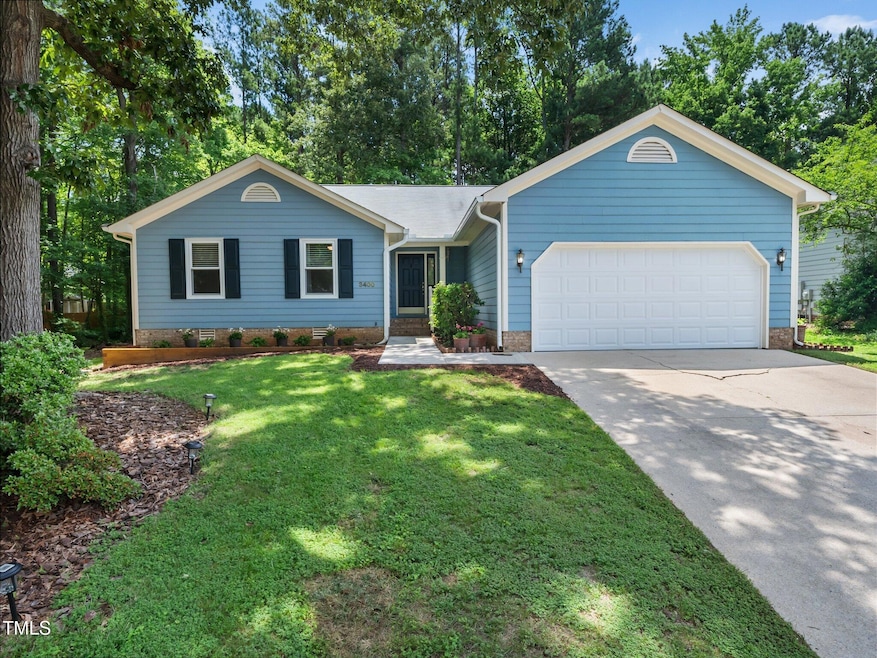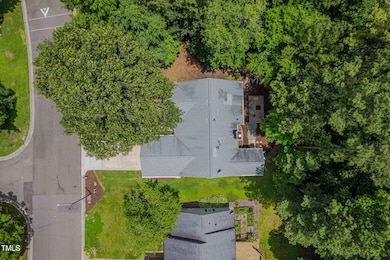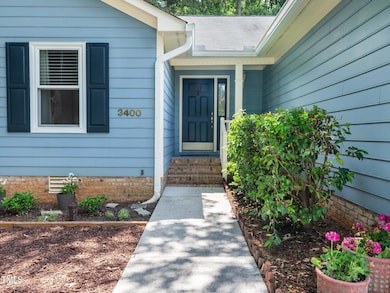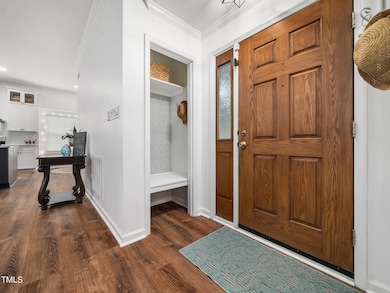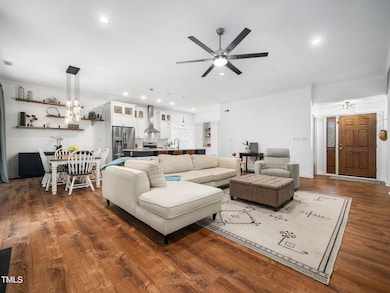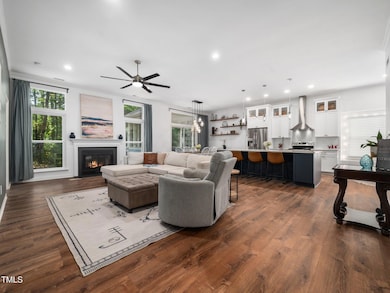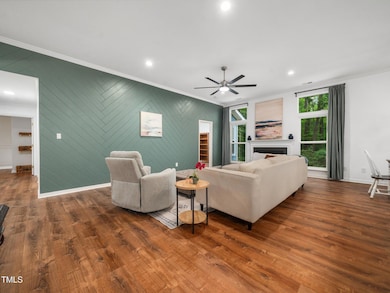
3400 Appling Way Durham, NC 27703
Estimated payment $2,969/month
Highlights
- Hot Property
- Open Floorplan
- Vaulted Ceiling
- View of Trees or Woods
- Wooded Lot
- Quartz Countertops
About This Home
3400 Appling Way in Ashley Forest isn't just renovated—it's totally reimagined and absolutely vibe-approved. This stunning 4-bedroom ranch blends modern style with comfort in a way that feels effortless. Tucked into a peaceful community surrounded by mature trees. Step inside and prepare to be impressed by the open-concept layout with a show-stopping kitchen features crisp white cabinetry, a sleek stainless steel hood, open shelving, and statement lighting—all framed by bold navy accents that bring personality to the space. Durable Lifeproof LVP flooring runs throughout, adding both elegance and practicality. You'll love the cozy yet modern feel of the living room, with oversized windows bringing in natural light, a wood fireplace for ambiance, and a designer feature wall that sets the tone for the whole home. The spacious primary suite boasts not one but two closets (with custom organizers!) and a fully renovated en-suite bath designed for spa-like relaxation.Need a flex room? The fourth bedroom with gorgeous backyard views is ideal as a bright home office, creative space, or nursery. Whether you're unwinding on the screened porch, hosting from the oversized island, or enjoying community perks like the pool and playground, this home checks every box. 3400 Appling Way is where your next chapter begins.
Open House Schedule
-
Friday, June 20, 20254:00 to 6:00 pm6/20/2025 4:00:00 PM +00:006/20/2025 6:00:00 PM +00:00Add to Calendar
Home Details
Home Type
- Single Family
Est. Annual Taxes
- $3,413
Year Built
- Built in 1990 | Remodeled
Lot Details
- 8,712 Sq Ft Lot
- Wooded Lot
- Private Yard
HOA Fees
- $39 Monthly HOA Fees
Parking
- 2 Car Attached Garage
- 2 Open Parking Spaces
Home Design
- Block Foundation
- Shingle Roof
- Masonite
Interior Spaces
- 1,781 Sq Ft Home
- 1-Story Property
- Open Floorplan
- Vaulted Ceiling
- Wood Burning Fireplace
- Family Room
- Living Room with Fireplace
- Combination Dining and Living Room
- Screened Porch
- Views of Woods
- Basement
- Crawl Space
Kitchen
- Free-Standing Electric Range
- Kitchen Island
- Quartz Countertops
Flooring
- Tile
- Luxury Vinyl Tile
Bedrooms and Bathrooms
- 4 Bedrooms
- Walk-In Closet
- 2 Full Bathrooms
- Private Water Closet
Laundry
- Laundry Room
- Laundry on main level
- Stacked Washer and Dryer
Outdoor Features
- Fire Pit
- Outdoor Storage
Schools
- Bethesda Elementary School
- Neal Middle School
- Southern High School
Utilities
- Dehumidifier
- Forced Air Heating and Cooling System
- Natural Gas Connected
- Water Heater
- Cable TV Available
Listing and Financial Details
- Assessor Parcel Number 164243
Community Details
Overview
- Ashley Forest HOA, Phone Number (919) 233-7660
- Ashley Forest Subdivision
Recreation
- Community Playground
- Community Pool
Map
Home Values in the Area
Average Home Value in this Area
Tax History
| Year | Tax Paid | Tax Assessment Tax Assessment Total Assessment is a certain percentage of the fair market value that is determined by local assessors to be the total taxable value of land and additions on the property. | Land | Improvement |
|---|---|---|---|---|
| 2024 | $3,413 | $244,711 | $48,120 | $196,591 |
| 2023 | $3,205 | $244,711 | $48,120 | $196,591 |
| 2022 | $3,132 | $244,711 | $48,120 | $196,591 |
| 2021 | $3,117 | $244,711 | $48,120 | $196,591 |
| 2020 | $3,044 | $244,711 | $48,120 | $196,591 |
| 2019 | $3,044 | $244,711 | $48,120 | $196,591 |
| 2018 | $2,750 | $202,703 | $36,090 | $166,613 |
| 2017 | $2,729 | $202,703 | $36,090 | $166,613 |
| 2016 | $2,637 | $202,703 | $36,090 | $166,613 |
| 2015 | $2,698 | $194,918 | $36,500 | $158,418 |
| 2014 | $2,698 | $194,918 | $36,500 | $158,418 |
Property History
| Date | Event | Price | Change | Sq Ft Price |
|---|---|---|---|---|
| 06/18/2025 06/18/25 | For Sale | $475,000 | -- | $267 / Sq Ft |
Purchase History
| Date | Type | Sale Price | Title Company |
|---|---|---|---|
| Warranty Deed | $276,500 | None Available |
Mortgage History
| Date | Status | Loan Amount | Loan Type |
|---|---|---|---|
| Open | $251,750 | New Conventional |
Similar Homes in Durham, NC
Source: Doorify MLS
MLS Number: 10103996
APN: 164243
- 7 Bonham Ct
- 106 Shady Point Ct
- 113 Honeysuckle Ln
- 2905 Scuppernong Ln
- 6 Beaver Creek Ln
- 5410 Pageford Dr
- 3007 Appling Way
- 1604 Carnation Dr
- 4712 Rockport Dr
- 342 Westgrove Ct
- 2404 Azalea Dr
- 3113 Skybrook Ln
- 321 Westgrove Ct
- 2105 Regal Dr Unit 66
- 2228 Cedar Grove Dr
- 2214 Tw Alexander Dr
- 211 Westgrove Ct
- 140 Torrey Heights Ln
- 145 Torrey Heights Ln
- 1011 Lemon Dr
