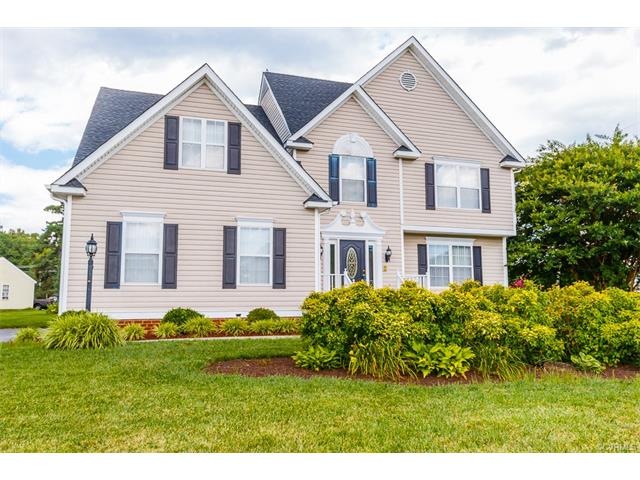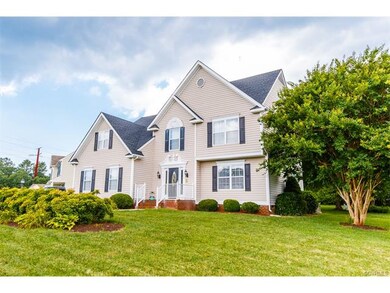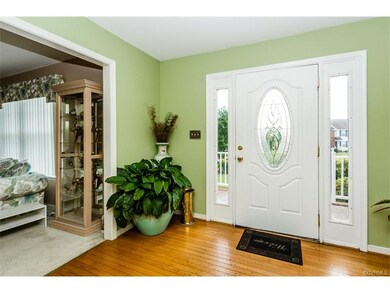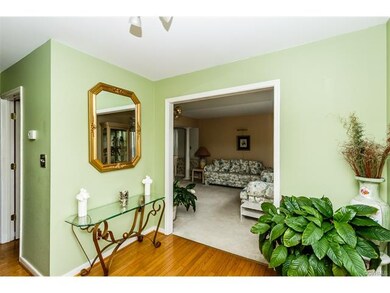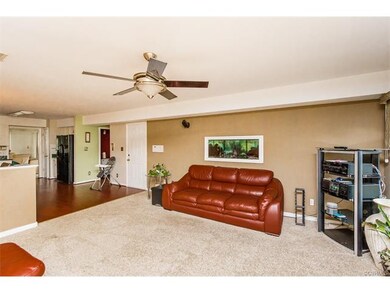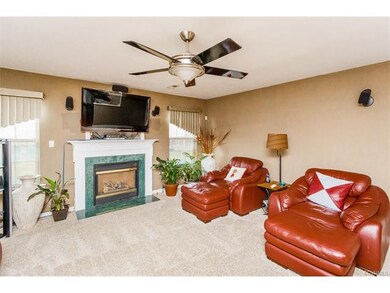
3400 Collier Ct Glen Allen, VA 23060
Estimated Value: $501,000 - $536,000
Highlights
- Deck
- Transitional Architecture
- 2 Car Attached Garage
- Glen Allen High School Rated A
- Rear Porch
- Eat-In Kitchen
About This Home
As of August 2017Check out the self guided virtual tour attached to this listing. Don't miss this 2 story transitional home on a large corner lot in Glen Allen school district! This home features 4 bedrooms, 2.5 bathrooms, 2,387 sqft on a half acre lot. The interior features an eat in kitchen with under mount cabinet lights and open to the large living room with a gas fireplace. There is wood laminate flooring thought out the second floor. The master bedroom is large enough for a king size bed and has a separate sitting area. The attached master bathroom is spacious and includes a jacuzzi tub. The exterior has a extra large rear deck great for entertaining. The large backyard is open and great for the kids to play and for backyard barbeque's. The garage has been converted to living space currently used and a game room and can easily be turned back in to a garage. I did not include the finished garage in the homes square foot but it is finished and has heating and cooling. This home is a must see! Contact me today to schedule a showing!
Last Agent to Sell the Property
ERA Woody Hogg & Assoc License #0225099053 Listed on: 07/08/2017

Home Details
Home Type
- Single Family
Est. Annual Taxes
- $2,526
Year Built
- Built in 1998
Lot Details
- 0.51 Acre Lot
- Zoning described as R2C
HOA Fees
- $8 Monthly HOA Fees
Parking
- 2 Car Attached Garage
- Heated Garage
- Dry Walled Garage
- Off-Street Parking
Home Design
- Transitional Architecture
- Frame Construction
- Shingle Roof
- Vinyl Siding
Interior Spaces
- 2,387 Sq Ft Home
- 2-Story Property
- Ceiling Fan
- Gas Fireplace
- Crawl Space
- Washer Hookup
Kitchen
- Eat-In Kitchen
- Stove
- Microwave
- Dishwasher
Flooring
- Carpet
- Laminate
- Vinyl
Bedrooms and Bathrooms
- 4 Bedrooms
- En-Suite Primary Bedroom
- Walk-In Closet
Outdoor Features
- Deck
- Exterior Lighting
- Shed
- Outbuilding
- Rear Porch
- Stoop
Schools
- Glen Allen Elementary School
- Hungary Creek Middle School
- Glen Allen High School
Utilities
- Zoned Heating and Cooling
- Water Heater
- Cable TV Available
Community Details
- Church Glen Subdivision
Listing and Financial Details
- Tax Lot 1
- Assessor Parcel Number 766-769-6611
Ownership History
Purchase Details
Home Financials for this Owner
Home Financials are based on the most recent Mortgage that was taken out on this home.Purchase Details
Home Financials for this Owner
Home Financials are based on the most recent Mortgage that was taken out on this home.Similar Homes in Glen Allen, VA
Home Values in the Area
Average Home Value in this Area
Purchase History
| Date | Buyer | Sale Price | Title Company |
|---|---|---|---|
| Abouzaki Randa Zaid | $317,000 | Attorney | |
| Brimmage William A | $164,000 | -- |
Mortgage History
| Date | Status | Borrower | Loan Amount |
|---|---|---|---|
| Open | Abouzak Randa Zaid | $288,000 | |
| Closed | Abouzaki Randa Zaid | $311,258 | |
| Previous Owner | Brimmage William A | $147,300 |
Property History
| Date | Event | Price | Change | Sq Ft Price |
|---|---|---|---|---|
| 08/31/2017 08/31/17 | Sold | $317,000 | -0.9% | $133 / Sq Ft |
| 07/22/2017 07/22/17 | Pending | -- | -- | -- |
| 07/08/2017 07/08/17 | For Sale | $320,000 | -- | $134 / Sq Ft |
Tax History Compared to Growth
Tax History
| Year | Tax Paid | Tax Assessment Tax Assessment Total Assessment is a certain percentage of the fair market value that is determined by local assessors to be the total taxable value of land and additions on the property. | Land | Improvement |
|---|---|---|---|---|
| 2025 | $4,187 | $472,700 | $100,000 | $372,700 |
| 2024 | $4,187 | $432,800 | $100,000 | $332,800 |
| 2023 | $3,679 | $432,800 | $100,000 | $332,800 |
| 2022 | $3,543 | $416,800 | $85,000 | $331,800 |
| 2021 | $3,129 | $359,700 | $75,000 | $284,700 |
| 2020 | $3,129 | $359,700 | $75,000 | $284,700 |
| 2019 | $2,919 | $335,500 | $75,000 | $260,500 |
| 2018 | $2,706 | $311,000 | $75,000 | $236,000 |
| 2017 | $2,526 | $290,400 | $75,000 | $215,400 |
| 2016 | $2,448 | $281,400 | $66,000 | $215,400 |
| 2015 | $2,448 | $281,400 | $66,000 | $215,400 |
| 2014 | $2,448 | $281,400 | $66,000 | $215,400 |
Agents Affiliated with this Home
-
Bryan Boykin

Seller's Agent in 2017
Bryan Boykin
ERA Woody Hogg & Assoc
(804) 467-8637
1 in this area
56 Total Sales
-
LaToya Anderson

Buyer's Agent in 2017
LaToya Anderson
KW Metro Center
(240) 630-4622
70 Total Sales
Map
Source: Central Virginia Regional MLS
MLS Number: 1725367
APN: 766-769-6611
- 3813 Mill Place Dr
- 3821 Mill Place Dr
- 10317 White Marsh Rd
- 8001 Lake Laurel Ln Unit B
- 8001 Lake Laurel Ln Unit A
- 9608 Pointe Laurel Ln
- 11600 Heverley Ct
- 3323 Corrotoman Rd
- 2804 Lakewood Rd
- 10214 Mobjack Ave Unit 2
- 2920 Ridgegate Place
- 3503 Bayon Way
- 10232 Locklies Dr
- 10107 Heritage Ln
- 3401 Coles Point Way Unit A
- 3421 Coles Point Way Unit A
- 11405 Hunton Ridge Ln
- 3406 Lanceor Dr
- 8920 Castle Point Dr
- 3904 Links Ln
- 3400 Collier Ct
- 10601 Sands Ct
- 10698 Courtney Rd
- 10681 Courtney Rd
- 10605 Sands Ct
- 3401 Collier Ct
- 3419 Mountain Rd
- 10671 Courtney Rd
- 10661 Courtney Rd
- 10608 Sands Ct
- 10604 Sands Ct
- 3407 Collier Ct
- 10600 Sands Ct
- 10651 Courtney Rd
- 10640 Courtney Rd
- 3412 Collier Ct
- 10641 Courtney Rd
- 3331 Mountain Rd
- 3411 Collier Ct
- 10636 Courtney Rd
