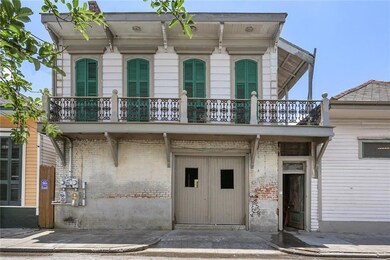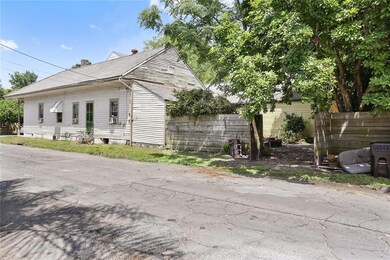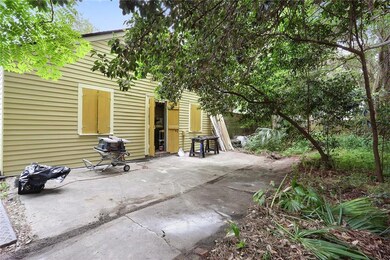
3400 Dauphine St New Orleans, LA 70117
Bywater NeighborhoodHighlights
- Victorian Architecture
- Balcony
- Window Unit Cooling System
- Corner Lot
- Porch
- 2-minute walk to Markey Park
About This Home
As of September 2017Fantastic Bywater Compound consisting of 3 buildings and 3 lots making this an excellent renovation opportunity for artist’s studios, live/work spaces, retail shop, gallery, apartments….Let your imagination decide! Formerly a commercial bakery and storefront, the buildings consist of a brick oven house, carriage house with wrap-around balcony and apartment above, store-front w/attached living quarters, and a vacant lot facing Desire St. Historic tax credits may be available. HMR-3 w/RDO-1 overlay zoning.
Property Details
Home Type
- Multi-Family
Est. Annual Taxes
- $10,056
Year Built
- Built in 2007
Lot Details
- Fenced
- Permeable Paving
- Corner Lot
- Oversized Lot
- Historic Home
- Property is in average condition
Home Design
- Triplex
- Victorian Architecture
- Brick Exterior Construction
- Frame Construction
- Wood Siding
Interior Spaces
- 4,772 Sq Ft Home
- Property has 2 Levels
Bedrooms and Bathrooms
- 6 Bedrooms
- 4 Full Bathrooms
Parking
- 3 Parking Spaces
- Driveway
- Off-Street Parking
Outdoor Features
- Balcony
- Courtyard
- Porch
Location
- City Lot
Utilities
- Window Unit Cooling System
- Window Unit Heating System
Community Details
- Not A Subdivision
- Laundry Facilities
Listing and Financial Details
- Tenant pays for electricity, gas
- The owner pays for water
- Assessor Parcel Number 701173400DauphineST
Ownership History
Purchase Details
Home Financials for this Owner
Home Financials are based on the most recent Mortgage that was taken out on this home.Purchase Details
Purchase Details
Home Financials for this Owner
Home Financials are based on the most recent Mortgage that was taken out on this home.Similar Homes in New Orleans, LA
Home Values in the Area
Average Home Value in this Area
Purchase History
| Date | Type | Sale Price | Title Company |
|---|---|---|---|
| Warranty Deed | $765,000 | Crescent Title Llc | |
| Deed | -- | None Available | |
| Deed | $340,000 | -- |
Mortgage History
| Date | Status | Loan Amount | Loan Type |
|---|---|---|---|
| Previous Owner | $255,000 | No Value Available |
Property History
| Date | Event | Price | Change | Sq Ft Price |
|---|---|---|---|---|
| 03/02/2025 03/02/25 | For Sale | $1,300,000 | +57.6% | $246 / Sq Ft |
| 09/14/2017 09/14/17 | Sold | -- | -- | -- |
| 08/15/2017 08/15/17 | Pending | -- | -- | -- |
| 07/18/2017 07/18/17 | For Sale | $825,000 | -- | $173 / Sq Ft |
Tax History Compared to Growth
Tax History
| Year | Tax Paid | Tax Assessment Tax Assessment Total Assessment is a certain percentage of the fair market value that is determined by local assessors to be the total taxable value of land and additions on the property. | Land | Improvement |
|---|---|---|---|---|
| 2025 | $10,056 | $76,190 | $18,000 | $58,190 |
| 2024 | $10,209 | $76,190 | $18,000 | $58,190 |
| 2023 | $7,230 | $53,450 | $12,000 | $41,450 |
| 2022 | $7,230 | $51,380 | $12,000 | $39,380 |
| 2021 | $7,230 | $53,450 | $12,000 | $41,450 |
| 2020 | $7,771 | $53,450 | $12,000 | $41,450 |
| 2019 | $7,840 | $51,890 | $12,000 | $39,890 |
| 2018 | $7,995 | $51,890 | $12,000 | $39,890 |
| 2017 | $7,944 | $54,000 | $12,000 | $42,000 |
| 2016 | $8,196 | $54,000 | $12,000 | $42,000 |
| 2015 | $8,028 | $54,000 | $4,800 | $49,200 |
| 2014 | -- | $54,000 | $4,800 | $49,200 |
| 2013 | -- | $54,000 | $4,800 | $49,200 |
Agents Affiliated with this Home
-
Phillipa Bowers

Seller's Agent in 2025
Phillipa Bowers
REVE, REALTORS
(703) 343-6050
16 Total Sales
-
Lisa Fury
L
Seller's Agent in 2017
Lisa Fury
REVE, REALTORS
(504) 957-2422
20 in this area
146 Total Sales
Map
Source: ROAM MLS
MLS Number: 2114764
APN: 3-9W-1-079-01






