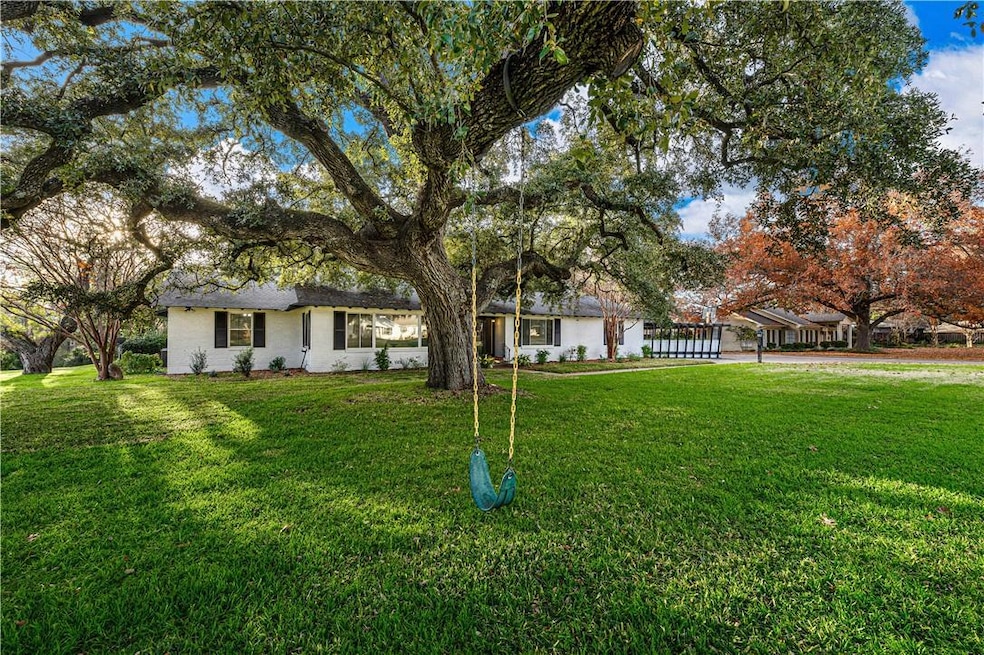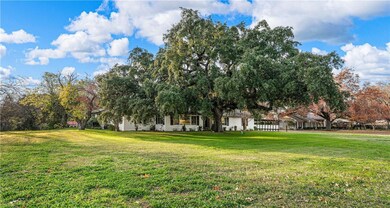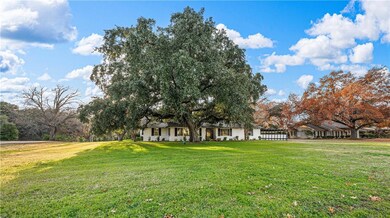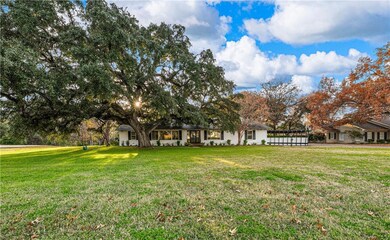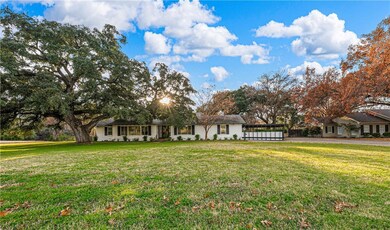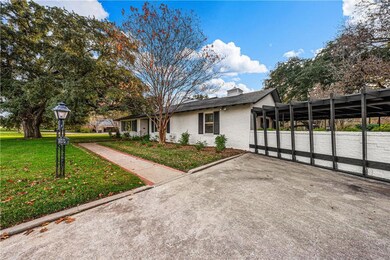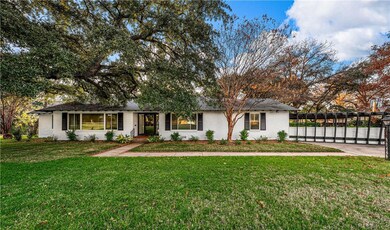
3400 Macarthur Dr Waco, TX 76708
Landon Branch NeighborhoodHighlights
- In Ground Pool
- Wood Flooring
- Built-In Features
- 0.88 Acre Lot
- Covered patio or porch
- Cooling System Powered By Gas
About This Home
As of November 2024Located in the heart of Waco’s Lake District and super convenient to nearly everything Waco has to offer, this distinctive 4,500 square foot home benefits from a rare combination of an exceptional setting and a stellar floorplan. --- Fronting what was initially the only road travelling to Lake Waco, this area off MacArthur Drive is revered for its large lots and estate-style homes. Here, with it set-back far off the road, the residence seems to be understated, if not low key, though the impressive list of amenities elevates the property to rarified air and is coveted by most. --- Soaring above the front façade, the live oak in the front yard hints at what is to come across the remainder of the property. Benefitting from nearly an acre (.88 acres in total) of grounds and with a wooded ravine backing the property, privacy, seclusion, and serenity are all hallmarks of the outdoor space. A modern pool, recently constructed detached workshop, fire pit, and patio to end all patios showcase what must be one of the most comprehensive “in town” outdoor spaces seen across Wacotown. --- Inside, five bedrooms, four bathrooms, three living areas, two dining areas, an office, a wonderfully open kitchen, and the largest most useful mudroom you’ve ever laid eyes on (this is not an exaggeration, just look at how big this space is!) work to create a floorplan that’s practical, formal, casual, and absolutely perfect for entertaining! --- At the front of the home, the oversized foyer is flanked by the formal living room and office. Both rooms offer large windows, abundant natural light, and tranquil views of the tree-canopied streets and neighborhood. Behind the foyer, the cozy family room is overlooked by a brick fireplace and additional floor-to-ceiling windows which prominently frame the beautiful backyard greenery. --- Offsetting the family room, the fabulously open kitchen is enhanced with views of the outdoor space, the back patio (pe
Last Agent to Sell the Property
The McLeod Company License #575417 Listed on: 01/02/2024
Home Details
Home Type
- Single Family
Est. Annual Taxes
- $11,687
Year Built
- Built in 1954
Lot Details
- 0.88 Acre Lot
- Property is Fully Fenced
- Wood Fence
Parking
- 2 Car Garage
- Attached Carport
- Side Facing Garage
Home Design
- Pillar, Post or Pier Foundation
- Composition Roof
- Stone Veneer
Interior Spaces
- 4,585 Sq Ft Home
- 1-Story Property
- Built-In Features
- Wood Burning Fireplace
- Window Treatments
- Disposal
Flooring
- Wood
- Laminate
- Tile
Bedrooms and Bathrooms
- 5 Bedrooms
- 4 Full Bathrooms
Outdoor Features
- In Ground Pool
- Covered patio or porch
- Fire Pit
- Outdoor Storage
Schools
- Mountainview Elementary School
Utilities
- Cooling System Powered By Gas
- Central Heating and Cooling System
- Heating System Uses Natural Gas
- Vented Exhaust Fan
- Gas Water Heater
- High Speed Internet
- Cable TV Available
Community Details
- Davis E S Subdivision
Listing and Financial Details
- Legal Lot and Block 4 / 3
- Assessor Parcel Number 169949
Ownership History
Purchase Details
Home Financials for this Owner
Home Financials are based on the most recent Mortgage that was taken out on this home.Purchase Details
Home Financials for this Owner
Home Financials are based on the most recent Mortgage that was taken out on this home.Purchase Details
Home Financials for this Owner
Home Financials are based on the most recent Mortgage that was taken out on this home.Purchase Details
Home Financials for this Owner
Home Financials are based on the most recent Mortgage that was taken out on this home.Purchase Details
Home Financials for this Owner
Home Financials are based on the most recent Mortgage that was taken out on this home.Similar Homes in the area
Home Values in the Area
Average Home Value in this Area
Purchase History
| Date | Type | Sale Price | Title Company |
|---|---|---|---|
| Deed | -- | None Listed On Document | |
| Deed | -- | None Listed On Document | |
| Vendors Lien | -- | None Available | |
| Warranty Deed | -- | None Available | |
| Vendors Lien | -- | None Available | |
| Vendors Lien | -- | None Available |
Mortgage History
| Date | Status | Loan Amount | Loan Type |
|---|---|---|---|
| Open | $1,087,988 | No Value Available | |
| Closed | $1,087,988 | No Value Available | |
| Closed | $1,087,988 | New Conventional | |
| Previous Owner | $550,000 | Commercial | |
| Previous Owner | $375,000 | Stand Alone First | |
| Previous Owner | $276,400 | New Conventional | |
| Previous Owner | $210,900 | Credit Line Revolving | |
| Previous Owner | $227,000 | Unknown | |
| Previous Owner | $208,000 | Purchase Money Mortgage |
Property History
| Date | Event | Price | Change | Sq Ft Price |
|---|---|---|---|---|
| 11/22/2024 11/22/24 | Sold | -- | -- | -- |
| 10/23/2024 10/23/24 | Pending | -- | -- | -- |
Tax History Compared to Growth
Tax History
| Year | Tax Paid | Tax Assessment Tax Assessment Total Assessment is a certain percentage of the fair market value that is determined by local assessors to be the total taxable value of land and additions on the property. | Land | Improvement |
|---|---|---|---|---|
| 2024 | $13,073 | $579,542 | $0 | $0 |
| 2023 | $9,260 | $521,329 | $0 | $0 |
| 2022 | $15,748 | $625,580 | $33,730 | $591,850 |
| 2021 | $11,455 | $430,850 | $38,330 | $392,520 |
| 2020 | $10,586 | $390,380 | $36,030 | $354,350 |
| 2019 | $10,172 | $361,570 | $34,500 | $327,070 |
| 2018 | $9,593 | $337,560 | $32,970 | $304,590 |
| 2017 | $9,456 | $348,820 | $31,430 | $317,390 |
| 2016 | $8,596 | $301,580 | $30,670 | $270,910 |
| 2015 | $7,394 | $276,140 | $30,280 | $245,860 |
| 2014 | $7,394 | $292,220 | $32,000 | $260,220 |
Agents Affiliated with this Home
-
Matthew McLeod

Seller's Agent in 2024
Matthew McLeod
The McLeod Company
(254) 644-4095
23 in this area
307 Total Sales
Map
Source: North Texas Real Estate Information Systems (NTREIS)
MLS Number: 219895
APN: 48-011600-001800-5
- 3405 Macarthur Dr
- 3420 N 32nd St
- 3227 Macarthur Dr
- 3400 Dever Dr
- 3412 Sturgis Ln
- 3204 N 31st St
- 3015 Sturgis Ln
- 42 Enclave Ct
- 3125 McFerrin Ave
- 28 Enclave Ct
- 3133 Chimney Hill Dr
- 3740 Chimney Ridge Dr
- 3408 Fadal Ave
- 3401 Oakridge Ln
- 3313 Fox Hollow Cir
- 3310 Lake Heights Dr
- 4506 Village Oak Dr
- 3417 Fern Hill Cir
- 2713 Woodrow Ave
- 3513 N 27th St
