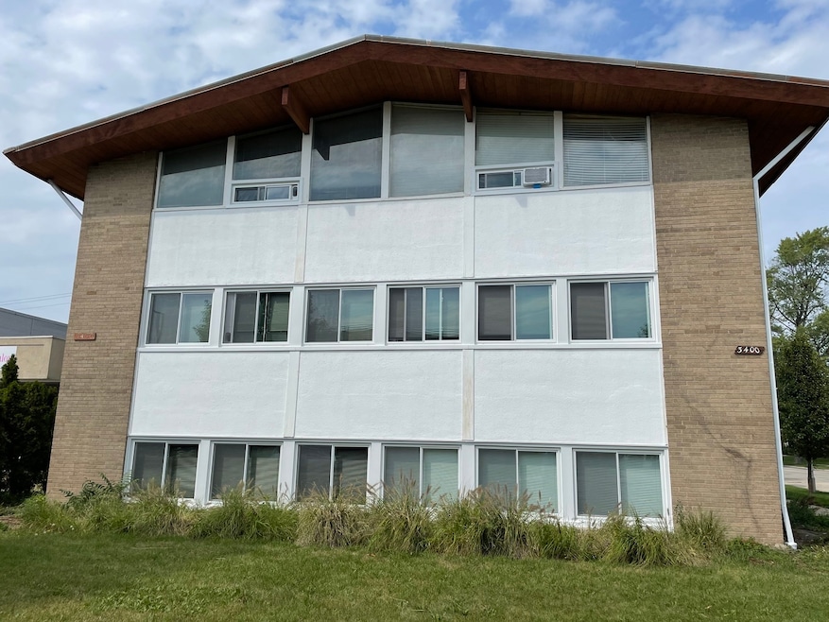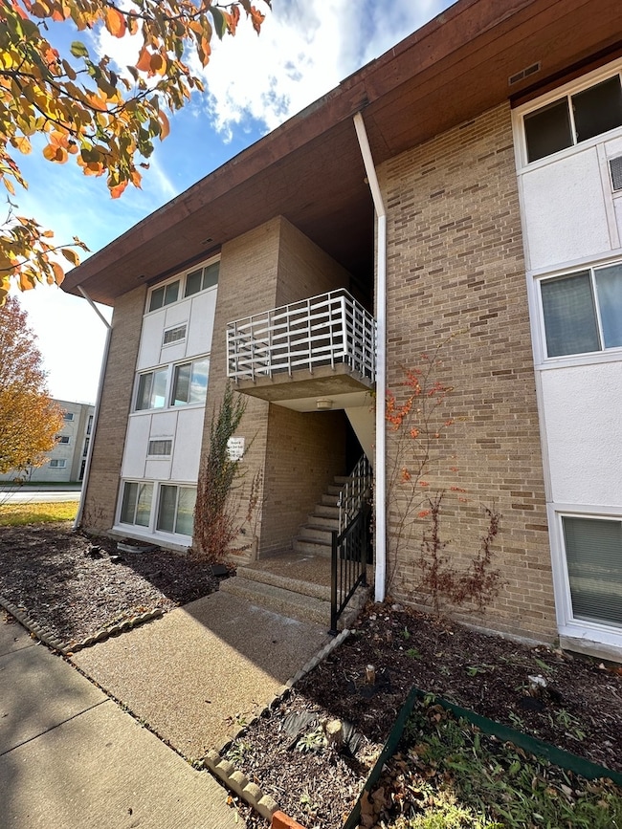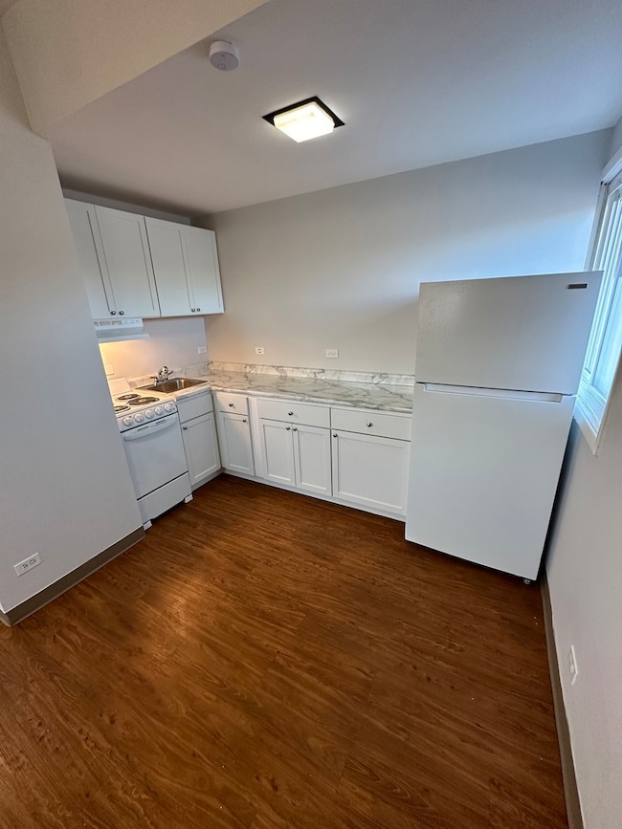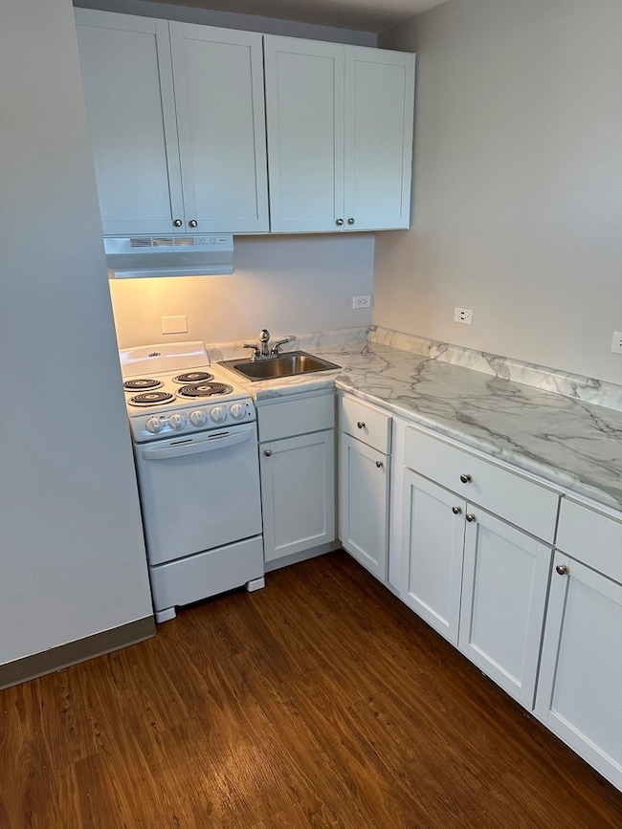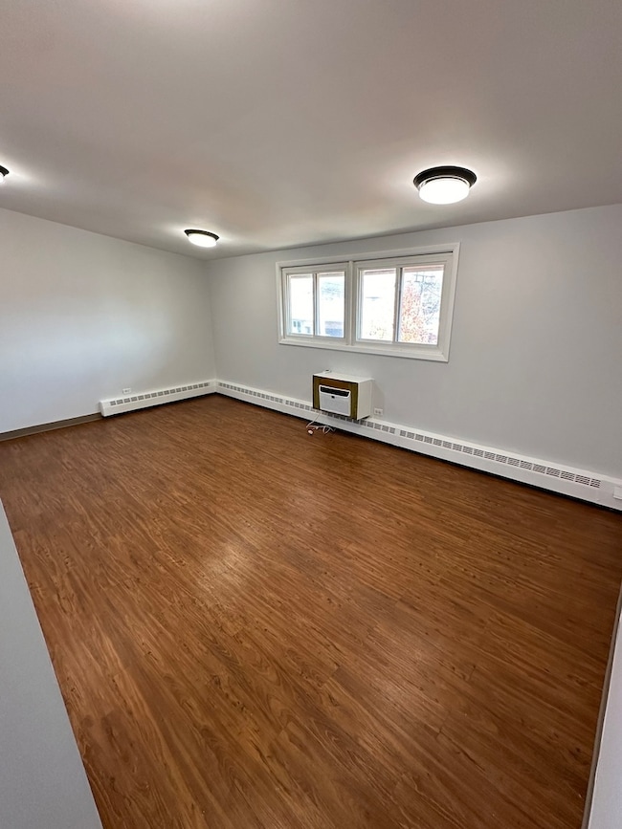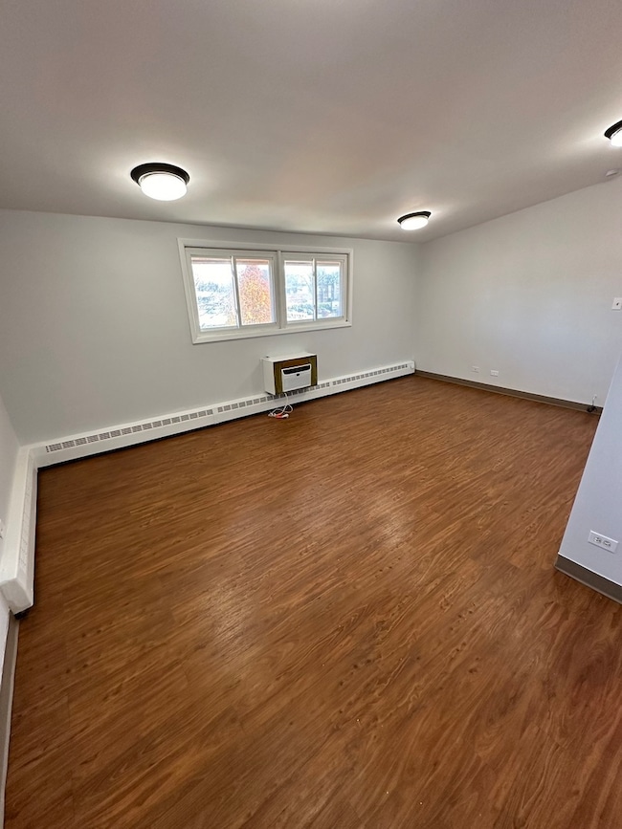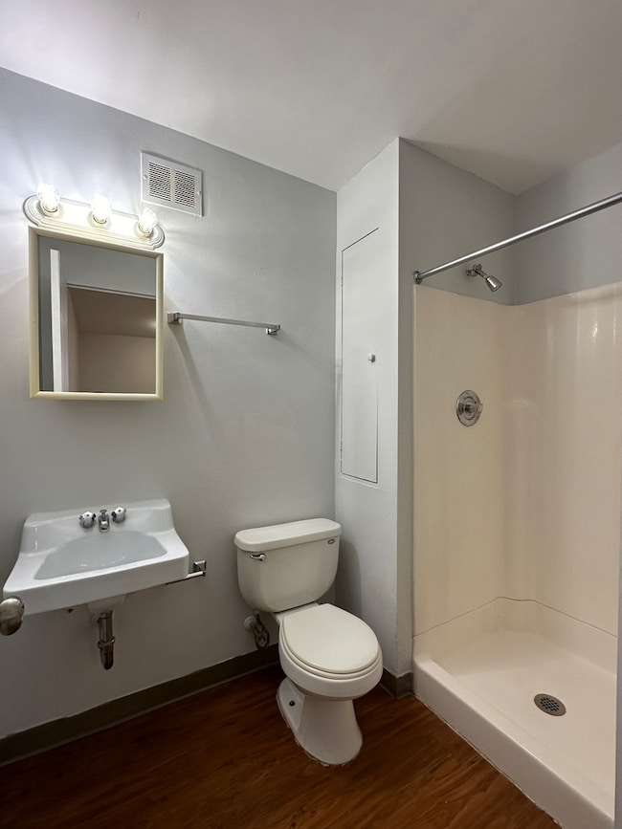3400 Main St Unit 3A Skokie, IL 60076
North Skokie Neighborhood
--
Bed
1
Bath
--
Sq Ft
--
Built
Highlights
- Living Room
- Resident Manager or Management On Site
- Dining Room
- Oliver Mccracken Middle School Rated A-
- Laundry Room
- 5-minute walk to Harbert Payne Park
About This Home
Available Now! Bright Studio with open floor plan in 12 unit building with assigned parking space. Tons of natural light through large windows with North & East Exposure, baseboard heat, wall AC unit, & excellent lighting. The building is located very close to both downtown Evanston & Skokie. Skokie near Main St & McCormick Blvd. Rent includes water, heat, common area maintenance, snow removal, landscaping. Tenant only pays electric & cable/internet. Agent Owned Interest.
Property Details
Home Type
- Multi-Family
Lot Details
- Lot Dimensions are 125x60
Home Design
- Property Attached
- Studio
- Brick Exterior Construction
Interior Spaces
- 1 Full Bathroom
- 3-Story Property
- Family Room
- Living Room
- Dining Room
- Vinyl Flooring
- Laundry Room
Parking
- 1 Parking Space
- Parking Lot
- Off Alley Parking
- Parking Included in Price
- Assigned Parking
Utilities
- Baseboard Heating
- Lake Michigan Water
Listing and Financial Details
- Property Available on 6/3/25
- Rent includes heat, water, parking, scavenger, exterior maintenance, lawn care, snow removal
Community Details
Pet Policy
- Cats Allowed
Additional Features
- Coin Laundry
- Resident Manager or Management On Site
Map
Source: Midwest Real Estate Data (MRED)
MLS Number: 12382208
APN: 10-23-222-057-0000
Nearby Homes
- 8416 Mccormick Blvd
- 3542 Main St
- 8450 Drake Ave
- 8317 Lawndale Ave
- 8500 Lawndale Ave
- 1049 Fowler Ave
- 8721 Saint Louis Ave
- 8556 Hamlin Ave
- 8451 Harding Ave
- 730 Brown Ave
- 8115 E Prairie Rd
- 3843 Dempster St
- 920 Dodge Ave
- 8517 N Crawford Ave
- 8734 Springfield Ave
- 8619 Crawford Ave
- 1906 Greenleaf St
- 8326 Crawford Ave
- 9000 Lincolnwood Dr
- 1017 Dodge Ave
