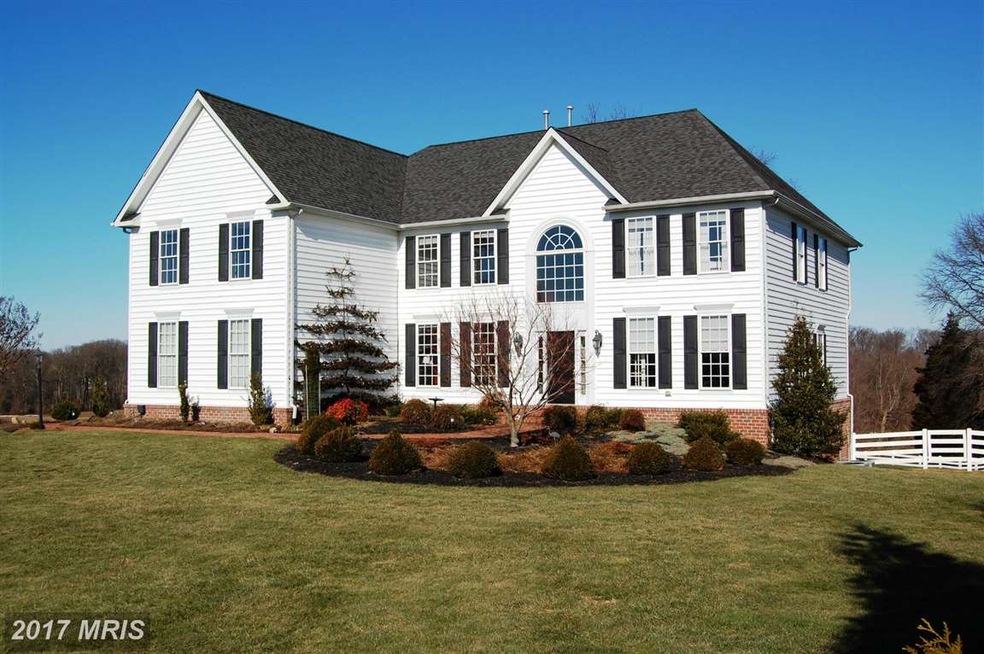
3400 Meredith Ridge Rd Phoenix, MD 21131
Jacksonville Neighborhood
4
Beds
4
Baths
4,822
Sq Ft
1.17
Acres
Highlights
- Scenic Views
- Open Floorplan
- Deck
- Jacksonville Elementary School Rated A-
- Colonial Architecture
- Cathedral Ceiling
About This Home
As of June 2024Beautiful 4/5BR-2/2BA Colonial at the End of the Court w/Views of Rolling Countryside-3 Car Garage-Trex Deck+Fenced Yard-Brick to Grade-Huge MastrBR Suite w/LG Sitting Rm-Lovely MstrBath-Tray Ceiling-2nd Floor Laundry-BR#2 Has Private Access to Hall Bath-2 Zone LP Heat/CAC-Granite Island Gourmet Kit.w/Cream Antiqued 42" Maple Cabinets Fully Open to FR w/Gas FP-Walkout LL w/LG Rec.Rm.+BR5/Exerc Rm
Home Details
Home Type
- Single Family
Est. Annual Taxes
- $8,603
Year Built
- Built in 2005
Lot Details
- 1.17 Acre Lot
- Cul-De-Sac
- Partially Fenced Property
- Landscaped
- The property's topography is level
- Property is in very good condition
HOA Fees
- $58 Monthly HOA Fees
Parking
- 3 Car Attached Garage
- Side Facing Garage
- Garage Door Opener
Property Views
- Scenic Vista
- Woods
- Pasture
- Garden
Home Design
- Colonial Architecture
- Brick Exterior Construction
- Asphalt Roof
- Vinyl Siding
Interior Spaces
- Property has 3 Levels
- Open Floorplan
- Chair Railings
- Crown Molding
- Wainscoting
- Tray Ceiling
- Cathedral Ceiling
- Recessed Lighting
- Fireplace With Glass Doors
- Fireplace Mantel
- Double Pane Windows
- Insulated Windows
- Window Treatments
- Palladian Windows
- Atrium Windows
- Window Screens
- French Doors
- Sliding Doors
- Six Panel Doors
- Mud Room
- Entrance Foyer
- Family Room Off Kitchen
- Living Room
- Dining Room
- Den
- Library
- Game Room
- Storage Room
- Wood Flooring
- Home Security System
- Attic
Kitchen
- Eat-In Country Kitchen
- Breakfast Room
- Built-In Self-Cleaning Double Oven
- Electric Oven or Range
- Cooktop
- Microwave
- Dishwasher
- Kitchen Island
- Upgraded Countertops
- Disposal
Bedrooms and Bathrooms
- 4 Bedrooms
- En-Suite Primary Bedroom
- En-Suite Bathroom
- 4 Bathrooms
- Whirlpool Bathtub
Laundry
- Laundry Room
- Dryer
- Washer
Finished Basement
- Walk-Out Basement
- Basement Fills Entire Space Under The House
- Rear Basement Entry
- Sump Pump
- Basement Windows
Outdoor Features
- Deck
- Porch
Schools
- Jacksonville Elementary School
- Cockeysville Middle School
- Dulaney High School
Utilities
- Cooling System Utilizes Bottled Gas
- Forced Air Zoned Heating and Cooling System
- Vented Exhaust Fan
- Underground Utilities
- Well
- Bottled Gas Water Heater
- Septic Tank
- Cable TV Available
Community Details
- Association fees include common area maintenance
- Meredith Ridge Subdivision
Listing and Financial Details
- Tax Lot 13
- Assessor Parcel Number 04102400003198
Map
Create a Home Valuation Report for This Property
The Home Valuation Report is an in-depth analysis detailing your home's value as well as a comparison with similar homes in the area
Home Values in the Area
Average Home Value in this Area
Property History
| Date | Event | Price | Change | Sq Ft Price |
|---|---|---|---|---|
| 06/06/2024 06/06/24 | Sold | $949,000 | 0.0% | $197 / Sq Ft |
| 04/18/2024 04/18/24 | Pending | -- | -- | -- |
| 04/17/2024 04/17/24 | For Sale | $949,000 | +38.5% | $197 / Sq Ft |
| 01/20/2017 01/20/17 | Sold | $685,000 | -5.5% | $142 / Sq Ft |
| 12/07/2016 12/07/16 | Pending | -- | -- | -- |
| 11/03/2016 11/03/16 | For Sale | $725,000 | -- | $150 / Sq Ft |
Source: Bright MLS
Tax History
| Year | Tax Paid | Tax Assessment Tax Assessment Total Assessment is a certain percentage of the fair market value that is determined by local assessors to be the total taxable value of land and additions on the property. | Land | Improvement |
|---|---|---|---|---|
| 2024 | $4,221 | $708,800 | $0 | $0 |
| 2023 | $4,094 | $676,500 | $0 | $0 |
| 2022 | $7,797 | $644,200 | $183,000 | $461,200 |
| 2021 | $7,868 | $644,200 | $183,000 | $461,200 |
| 2020 | $7,868 | $644,200 | $183,000 | $461,200 |
| 2019 | $8,940 | $732,700 | $183,000 | $549,700 |
| 2018 | $8,808 | $721,800 | $0 | $0 |
| 2017 | $8,598 | $710,900 | $0 | $0 |
| 2016 | $7,887 | $700,000 | $0 | $0 |
| 2015 | $7,887 | $684,733 | $0 | $0 |
| 2014 | $7,887 | $669,467 | $0 | $0 |
Source: Public Records
Mortgage History
| Date | Status | Loan Amount | Loan Type |
|---|---|---|---|
| Open | $759,200 | New Conventional | |
| Previous Owner | $548,000 | New Conventional | |
| Previous Owner | $324,000 | Stand Alone Second | |
| Previous Owner | $341,604 | Stand Alone Second |
Source: Public Records
Deed History
| Date | Type | Sale Price | Title Company |
|---|---|---|---|
| Deed | $949,000 | None Listed On Document | |
| Deed | $685,000 | Lawyers Express Title Llc | |
| Deed | $400,000 | -- | |
| Deed | $400,000 | -- |
Source: Public Records
Similar Homes in Phoenix, MD
Source: Bright MLS
MLS Number: 1003973903
APN: 10-2400003198
Nearby Homes
- 14335 Jarrettsville Pike
- 3104 Paper Mill Rd
- 2916 York Manor Rd
- 14015 Fox Run Ct
- 14710 Manor Rd
- 14209 Sawmill Ct
- 3901 Allendale Ct
- 3904 Allendale Ct
- 14127 Sunnybrook Rd
- 15113 Jarrettsville Pike
- 13719 Jarrettsville Pike
- 13715 Jarrettsville Pike
- 13707 Jarrettsville Pike
- 4200 Hedgehill Ln
- 13719 Killarney Ct
- 26 Club View Ln
- 13604 Jarrettsville Pike
- 2835 Merrymans Mill Rd
- 14131 Cooper Rd
- 4310 Green Glade Rd
