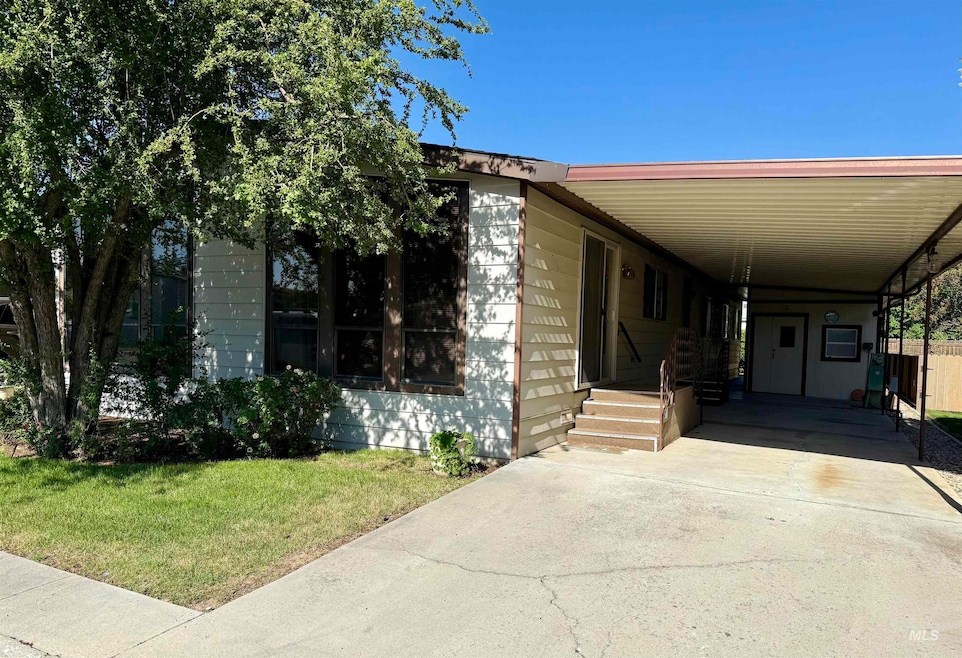3400 N Dalton Ln Boise, ID 83704
West Boise NeighborhoodEstimated payment $946/month
Highlights
- In Ground Pool
- Wood Burning Stove
- Great Room
- Summerwind STEM Academy Rated 10
- 1 Fireplace
- Covered Patio or Porch
About This Home
55 and over community. All new flooring and some fresh paint, new stovetop, roof is about 6 years old, fireplace is like new. Highly desirable area with quick and easy access to hospitals, grocery stores, shopping, and the airport is 20 minutes away. Great shop area with electricity and a great insulated food storage area. Covered parking on both sides of the home with a wonderful covered patio as well. Community has a pool and clubhouse with activities and is one of the lowest in the area at just $475 per month and it includes water, sewer, trash, and irrigation. There is also RV parking available for an additional $30 per month. All residents must be approved by the park manager.
Property Details
Home Type
- Manufactured Home With Leased Land
Est. Annual Taxes
- $458
Year Built
- Built in 1982
Lot Details
- Partially Fenced Property
- Sprinkler System
Home Design
- Wood Siding
Interior Spaces
- 1,809 Sq Ft Home
- 1-Story Property
- 1 Fireplace
- Wood Burning Stove
- Great Room
- Family Room
- Formal Dining Room
Kitchen
- Breakfast Bar
- Built-In Double Oven
- Built-In Range
- Microwave
- Dishwasher
- Disposal
Flooring
- Carpet
- Laminate
Bedrooms and Bathrooms
- 3 Main Level Bedrooms
- En-Suite Primary Bedroom
- 2 Bathrooms
Laundry
- Dryer
- Washer
Parking
- 3 Parking Spaces
- 3 Carport Spaces
Outdoor Features
- In Ground Pool
- Covered Patio or Porch
- Outdoor Storage
Schools
- Summerwind Elementary School
- Lowell Scott Middle School
- Centennial High School
Utilities
- Forced Air Heating and Cooling System
- Wood Insert Heater
- Heating System Uses Natural Gas
- Gas Water Heater
- Water Softener is Owned
- High Speed Internet
- Cable TV Available
Additional Features
- Grab Bar In Bathroom
- Property is near a bus stop
Community Details
- Community Pool
Listing and Financial Details
- Assessor Parcel Number MNARL822701
Map
Home Values in the Area
Average Home Value in this Area
Tax History
| Year | Tax Paid | Tax Assessment Tax Assessment Total Assessment is a certain percentage of the fair market value that is determined by local assessors to be the total taxable value of land and additions on the property. | Land | Improvement |
|---|---|---|---|---|
| 2025 | $458 | $135,200 | -- | -- |
| 2024 | $471 | $138,600 | -- | -- |
| 2023 | $446 | $135,200 | -- | -- |
| 2022 | $446 | $132,200 | $0 | $0 |
| 2021 | $368 | $83,900 | $0 | $0 |
| 2020 | $324 | $65,000 | $0 | $0 |
| 2019 | $398 | $62,200 | $0 | $0 |
| 2018 | $366 | $51,600 | $0 | $0 |
| 2017 | $407 | $53,900 | $0 | $0 |
| 2016 | $429 | $55,500 | $0 | $0 |
| 2015 | $401 | $50,000 | $0 | $0 |
| 2012 | $286 | $31,800 | $0 | $0 |
Property History
| Date | Event | Price | Change | Sq Ft Price |
|---|---|---|---|---|
| 09/07/2025 09/07/25 | Pending | -- | -- | -- |
| 09/03/2025 09/03/25 | Price Changed | $172,000 | -0.6% | $95 / Sq Ft |
| 08/21/2025 08/21/25 | Price Changed | $173,000 | -1.1% | $96 / Sq Ft |
| 07/25/2025 07/25/25 | Price Changed | $174,900 | -0.1% | $97 / Sq Ft |
| 06/20/2025 06/20/25 | For Sale | $175,000 | +3.0% | $97 / Sq Ft |
| 08/09/2024 08/09/24 | Sold | -- | -- | -- |
| 07/22/2024 07/22/24 | Pending | -- | -- | -- |
| 07/01/2024 07/01/24 | Price Changed | $169,900 | -5.6% | $94 / Sq Ft |
| 05/22/2024 05/22/24 | Price Changed | $179,900 | -5.3% | $99 / Sq Ft |
| 04/12/2024 04/12/24 | For Sale | $189,900 | -- | $105 / Sq Ft |
Source: Intermountain MLS
MLS Number: 98951814
APN: MMARL822701
- 3399 N Dalton Ln
- 3497 N Dalton Ln
- 9390 W Ustick Rd Unit 57
- 9390 W Ustick Rd Unit 2
- 3267 N Patricia Ln
- 8806 W Midland St
- 3708 N Jackie Ln
- 3760 N Jackie Ln
- 3819 N Jackie Ln
- 3821 N Jackie Ln
- 3823 N Jackie Ln
- 8995 W Pembrook Dr
- 3889 N Maple Grove Rd
- 9585 W Sussex St
- 9484 W Woodland Dr
- 8904 W Canterbury St
- 8752 W Canterbury St
- 2661 N Dalton Ln
- 9757 W Woodchuck Ln
- 8760 W Pembrook Dr







