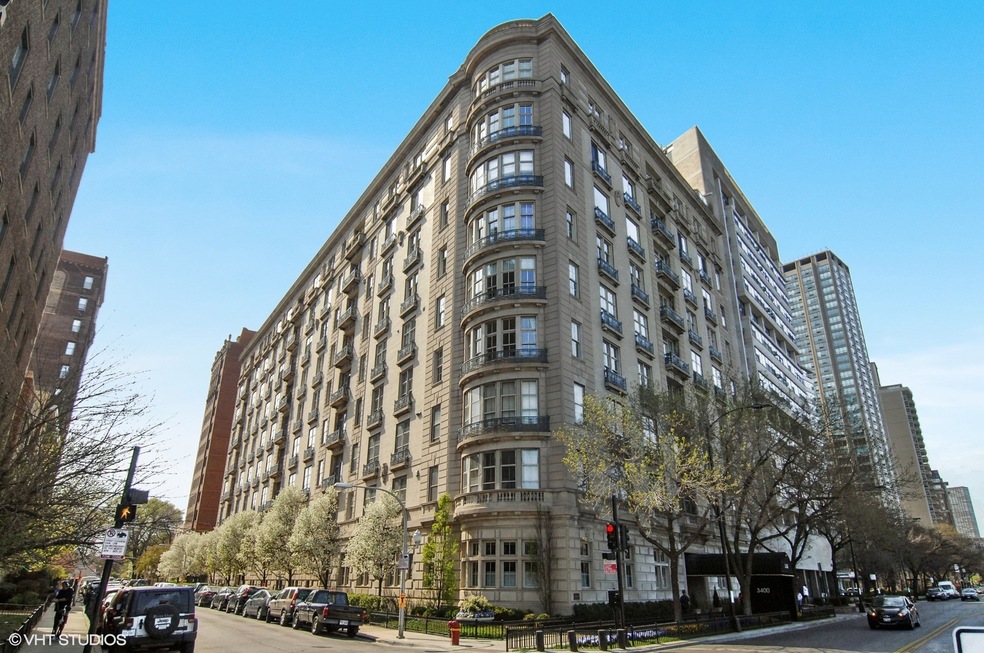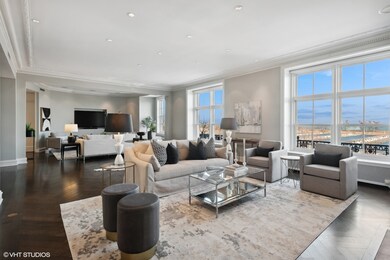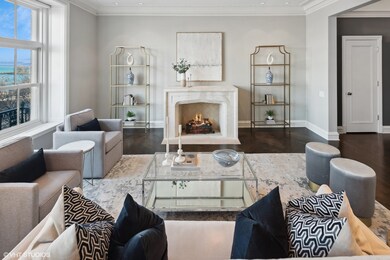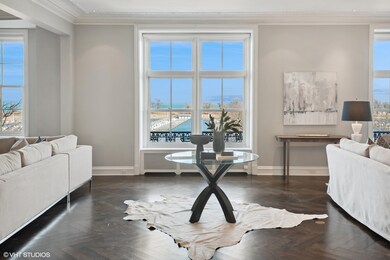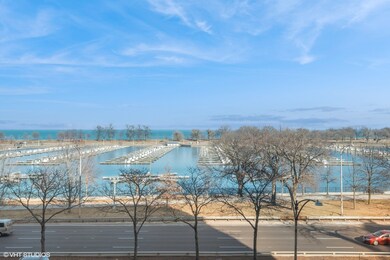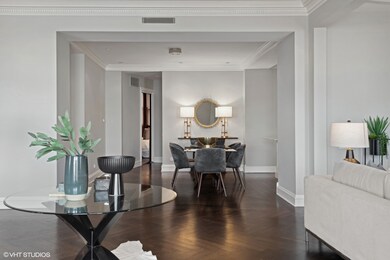
3400 N Lake Shore Dr Unit 3A Chicago, IL 60657
Lakeview East NeighborhoodHighlights
- Doorman
- Fitness Center
- Wood Flooring
- Nettelhorst Elementary School Rated A-
- Waterfront
- Formal Dining Room
About This Home
As of July 2024With wonderful views of the park, lake, and harbor from glorious oversized triple-hung windows, this exquisite gut-renovated residence in a prized Beaux Arts building is absolute perfection. The redesigned floor plan maximizes space, light, and design - offering a flexible residence in which to live and entertain on a grand scale. A proper entry foyer leads to an enormous great room which can easily accommodate a number of groupings depending on your needs. A flawless and timeless kitchen features Christopher Peacock cabinetry, Wolf 6-burner w/grill and 2 ovens, Sub-Zero refrigerator and Bosch dishwasher. A huge island with marble counters and seating opens to both the great room and dining area, allowing light and views to be enjoyed throughout. The oversized primary suite w/sitting/office/dressing area has a gorgeous bath w/dual vanity and walk-in shower. The second suite has extensive built-ins and a spa bath w/separate shower w/multiple sprays and rain shower. In-unit washer-dryer. Amazing original detailing beautifully meshes with the redesign: quarter-sawn herringbone floors, extensive moldings, new windows, and hard-wiring for a Creston system. Prime indoor garage space included. One of the city's finest buildings with 24-hour doorstaff, workout room, and stunning lobby and common areas.
Property Details
Home Type
- Condominium
Est. Annual Taxes
- $15,545
Year Built
- Built in 1922 | Remodeled in 2006
Lot Details
- Waterfront
HOA Fees
- $2,144 Monthly HOA Fees
Parking
- 1 Car Detached Garage
- Parking Included in Price
Home Design
- Limestone
Interior Spaces
- 2,414 Sq Ft Home
- Built-In Features
- Gas Log Fireplace
- Entrance Foyer
- Family Room
- Living Room with Fireplace
- Formal Dining Room
- Storage
- Wood Flooring
Bedrooms and Bathrooms
- 2 Bedrooms
- 2 Potential Bedrooms
Laundry
- Laundry Room
- Washer and Dryer Hookup
Schools
- Nettelhorst Elementary School
- Lake View High School
Utilities
- Central Air
- Heating System Uses Steam
- Lake Michigan Water
Listing and Financial Details
- Homeowner Tax Exemptions
Community Details
Overview
- Association fees include heat, air conditioning, water, parking, insurance, doorman, tv/cable, exercise facilities, exterior maintenance, lawn care, scavenger, snow removal, internet
- 49 Units
- Steven Salyers Association, Phone Number (773) 549-2953
- Property managed by Jerome Meyer & Co
- 9-Story Property
Amenities
- Doorman
- Coin Laundry
- Service Elevator
- Package Room
- Community Storage Space
- Elevator
Recreation
- Fitness Center
- Bike Trail
Pet Policy
- Dogs and Cats Allowed
Security
- Resident Manager or Management On Site
Ownership History
Purchase Details
Home Financials for this Owner
Home Financials are based on the most recent Mortgage that was taken out on this home.Purchase Details
Home Financials for this Owner
Home Financials are based on the most recent Mortgage that was taken out on this home.Purchase Details
Home Financials for this Owner
Home Financials are based on the most recent Mortgage that was taken out on this home.Purchase Details
Home Financials for this Owner
Home Financials are based on the most recent Mortgage that was taken out on this home.Purchase Details
Home Financials for this Owner
Home Financials are based on the most recent Mortgage that was taken out on this home.Purchase Details
Purchase Details
Home Financials for this Owner
Home Financials are based on the most recent Mortgage that was taken out on this home.Similar Homes in Chicago, IL
Home Values in the Area
Average Home Value in this Area
Purchase History
| Date | Type | Sale Price | Title Company |
|---|---|---|---|
| Warranty Deed | $920,000 | Chicago Title | |
| Quit Claim Deed | -- | Old Republic Title | |
| Warranty Deed | $838,000 | Cti | |
| Warranty Deed | $517,500 | Chicago Title Insurance Co | |
| Trustee Deed | $332,500 | -- | |
| Interfamily Deed Transfer | -- | -- | |
| Deed | $248,000 | -- |
Mortgage History
| Date | Status | Loan Amount | Loan Type |
|---|---|---|---|
| Previous Owner | $500,000 | New Conventional | |
| Previous Owner | $417,000 | New Conventional | |
| Previous Owner | $650,000 | Unknown | |
| Previous Owner | $329,000 | Credit Line Revolving | |
| Previous Owner | $450,000 | Unknown | |
| Previous Owner | $50,000 | Credit Line Revolving | |
| Previous Owner | $150,000 | Credit Line Revolving | |
| Previous Owner | $395,500 | Unknown | |
| Previous Owner | $395,500 | Unknown | |
| Previous Owner | $212,000 | Unknown | |
| Previous Owner | $214,000 | No Value Available | |
| Previous Owner | $262,000 | No Value Available |
Property History
| Date | Event | Price | Change | Sq Ft Price |
|---|---|---|---|---|
| 07/08/2024 07/08/24 | Sold | $920,000 | -5.6% | $381 / Sq Ft |
| 05/21/2024 05/21/24 | Pending | -- | -- | -- |
| 02/27/2024 02/27/24 | For Sale | $975,000 | 0.0% | $404 / Sq Ft |
| 08/13/2021 08/13/21 | Rented | -- | -- | -- |
| 08/05/2021 08/05/21 | Under Contract | -- | -- | -- |
| 05/10/2021 05/10/21 | For Rent | $7,000 | -- | -- |
Tax History Compared to Growth
Tax History
| Year | Tax Paid | Tax Assessment Tax Assessment Total Assessment is a certain percentage of the fair market value that is determined by local assessors to be the total taxable value of land and additions on the property. | Land | Improvement |
|---|---|---|---|---|
| 2024 | $15,545 | $94,882 | $8,683 | $86,199 |
| 2023 | $15,545 | $79,000 | $7,003 | $71,997 |
| 2022 | $15,545 | $79,000 | $7,003 | $71,997 |
| 2021 | $15,216 | $78,999 | $7,002 | $71,997 |
| 2020 | $16,719 | $78,151 | $4,621 | $73,530 |
| 2019 | $16,507 | $85,589 | $4,621 | $80,968 |
| 2018 | $16,228 | $85,589 | $4,621 | $80,968 |
| 2017 | $16,501 | $80,027 | $4,061 | $75,966 |
| 2016 | $15,528 | $80,027 | $4,061 | $75,966 |
| 2015 | $14,184 | $80,027 | $4,061 | $75,966 |
| 2014 | $11,708 | $65,674 | $3,326 | $62,348 |
| 2013 | $11,466 | $65,674 | $3,326 | $62,348 |
Agents Affiliated with this Home
-
Brad Lippitz

Seller's Agent in 2024
Brad Lippitz
Compass
(847) 778-6207
124 in this area
528 Total Sales
-
Cara Buffa

Buyer's Agent in 2024
Cara Buffa
Berkshire Hathaway HomeServices Chicago
(312) 593-2608
6 in this area
133 Total Sales
-
Sara Superfine

Seller's Agent in 2021
Sara Superfine
Berkshire Hathaway HomeServices Chicago
(312) 659-5221
1 Total Sale
Map
Source: Midwest Real Estate Data (MRED)
MLS Number: 11986881
APN: 14-21-307-048-1016
- 3430 N Lake Shore Dr Unit 18M
- 3440 N Lake Shore Dr Unit 14C
- 525 W Hawthorne Place Unit 2808
- 525 W Hawthorne Place Unit 706
- 3410 N Lake Shore Dr Unit 9A
- 3410 N Lake Shore Dr Unit 5E
- 3400 N Lake Shore Dr Unit 2D
- 3470 N Lake Shore Dr Unit 9BC
- 3470 N Lake Shore Dr Unit 17C
- 420 W Aldine Ave Unit 405
- 3300 N Lake Shore Dr Unit 9D
- 579 W Hawthorne Place
- 443 W Aldine Ave Unit 3
- 555 W Cornelia Ave Unit 1906
- 555 W Cornelia Ave Unit 1904
- 555 W Cornelia Ave Unit 409
- 555 W Cornelia Ave Unit 1405
- 555 W Cornelia Ave Unit 705
- 415 W Aldine Ave Unit 15B
- 3530 N Lake Shore Dr Unit 12B
