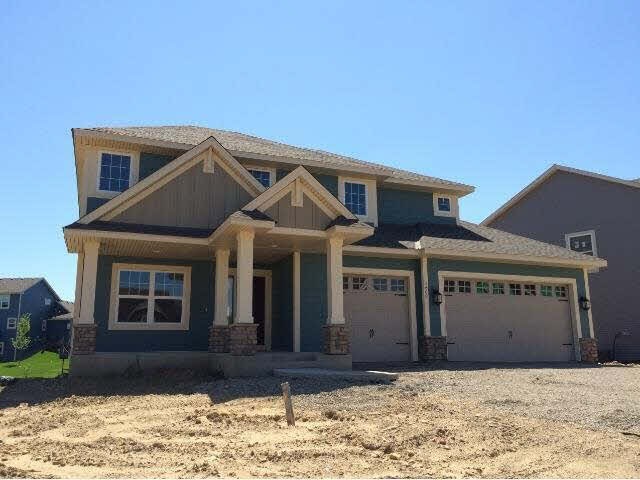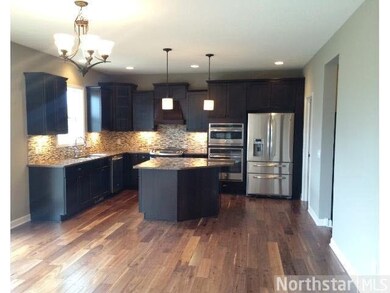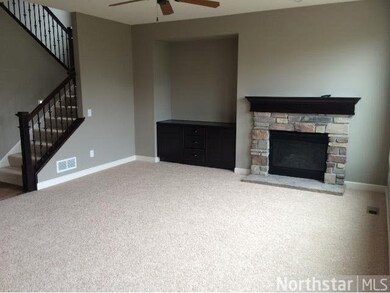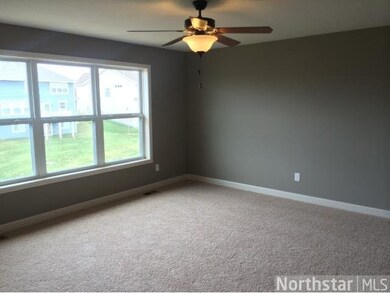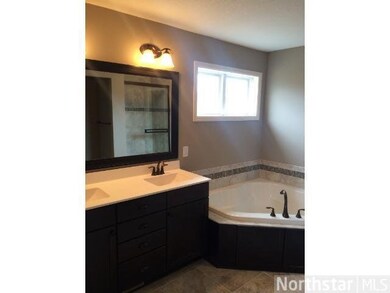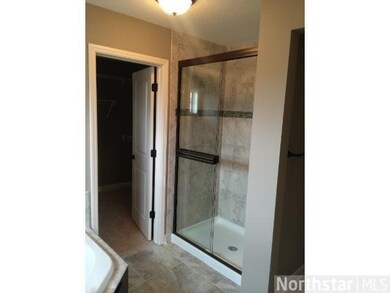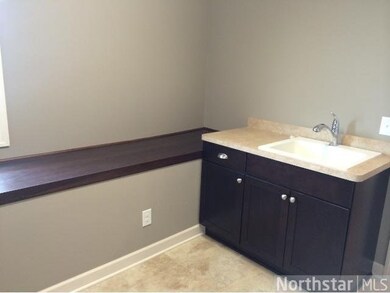
3400 Ridgestone Way Woodbury, MN 55129
Highlights
- Newly Remodeled
- Breakfast Area or Nook
- 3 Car Attached Garage
- Lake Middle School Rated A-
- Formal Dining Room
- Bathroom on Main Level
About This Home
As of July 2014Brand New Two Story for June Move-in! This home features, LP fiberboard fronts, maple cabinets, gourmet kitchen, white trim, wood floors, granite countertops and island, ceramic tile, garden bath, irrigation and MORE!
Last Agent to Sell the Property
Gregory Hammer
Robert Thomas Homes, Inc Listed on: 06/05/2014
Co-Listed By
Tiffany Checketts
Lennar Sales Corp
Last Buyer's Agent
Carolyn Hansen
Hansen & Co.
Home Details
Home Type
- Single Family
Est. Annual Taxes
- $354
Year Built
- Built in 2014 | Newly Remodeled
Lot Details
- 9,148 Sq Ft Lot
HOA Fees
- $17 Monthly HOA Fees
Parking
- 3 Car Attached Garage
Home Design
- Poured Concrete
- Asphalt Shingled Roof
Interior Spaces
- 2,487 Sq Ft Home
- 2-Story Property
- Gas Fireplace
- Formal Dining Room
Kitchen
- Breakfast Area or Nook
- Built-In Oven
- Cooktop
- Microwave
- Dishwasher
- Disposal
Bedrooms and Bathrooms
- 4 Bedrooms
- Bathroom on Main Level
Unfinished Basement
- Sump Pump
- Drain
Utilities
- Forced Air Heating and Cooling System
- Furnace Humidifier
Listing and Financial Details
- Assessor Parcel Number 2402821230109
Ownership History
Purchase Details
Home Financials for this Owner
Home Financials are based on the most recent Mortgage that was taken out on this home.Similar Homes in Woodbury, MN
Home Values in the Area
Average Home Value in this Area
Purchase History
| Date | Type | Sale Price | Title Company |
|---|---|---|---|
| Limited Warranty Deed | $395,163 | North American Title Co |
Mortgage History
| Date | Status | Loan Amount | Loan Type |
|---|---|---|---|
| Open | $315,560 | New Conventional | |
| Closed | $355,646 | New Conventional |
Property History
| Date | Event | Price | Change | Sq Ft Price |
|---|---|---|---|---|
| 05/17/2025 05/17/25 | Price Changed | $584,900 | -0.8% | $231 / Sq Ft |
| 04/02/2025 04/02/25 | Price Changed | $589,900 | -1.7% | $233 / Sq Ft |
| 04/02/2025 04/02/25 | Price Changed | $599,900 | 0.0% | $237 / Sq Ft |
| 02/28/2025 02/28/25 | For Sale | $600,000 | +51.8% | $237 / Sq Ft |
| 07/22/2014 07/22/14 | Sold | $395,163 | -1.2% | $159 / Sq Ft |
| 06/14/2014 06/14/14 | Pending | -- | -- | -- |
| 06/05/2014 06/05/14 | For Sale | $399,990 | -- | $161 / Sq Ft |
Tax History Compared to Growth
Tax History
| Year | Tax Paid | Tax Assessment Tax Assessment Total Assessment is a certain percentage of the fair market value that is determined by local assessors to be the total taxable value of land and additions on the property. | Land | Improvement |
|---|---|---|---|---|
| 2024 | $6,634 | $535,500 | $165,000 | $370,500 |
| 2023 | $6,634 | $579,900 | $210,000 | $369,900 |
| 2022 | $6,008 | $539,400 | $189,000 | $350,400 |
| 2021 | $5,808 | $449,500 | $157,500 | $292,000 |
| 2020 | $5,700 | $439,200 | $157,500 | $281,700 |
| 2019 | $5,606 | $422,200 | $132,500 | $289,700 |
| 2018 | $5,642 | $400,300 | $130,000 | $270,300 |
| 2017 | $5,220 | $396,700 | $127,500 | $269,200 |
| 2016 | $5,566 | $374,000 | $110,000 | $264,000 |
| 2015 | $1,502 | $105,300 | $80,500 | $24,800 |
| 2013 | -- | $20,700 | $20,700 | $0 |
Agents Affiliated with this Home
-
Tara Welch

Seller's Agent in 2025
Tara Welch
Coldwell Banker Realty
(651) 592-8720
23 in this area
90 Total Sales
-
G
Seller's Agent in 2014
Gregory Hammer
Robert Thomas Homes, Inc
-
T
Seller Co-Listing Agent in 2014
Tiffany Checketts
Lennar Sales Corp
-
C
Buyer's Agent in 2014
Carolyn Hansen
Hansen & Co.
Map
Source: REALTOR® Association of Southern Minnesota
MLS Number: 4629556
APN: 24-028-21-23-0109
- 3294 Ridgestone Way
- 3299 Ridgestone Way
- 3314 Hazel Trail Unit G
- 3265 Arden Dr
- 3424 Hazel Trail Unit G
- 3424 Cherry Ln Unit B
- 3335 Mulberry Bay
- 3537 Cherry Ln Unit C
- 3415 Mulberry Alcove
- 3490 Cherry Ln Unit C
- 3442 Cherry Ln Unit F
- 11264 Stonemill Farms Curve
- 3611 Hazel Trail Unit E
- 3276 Lakewood Trail
- 3288 N Lakewood Trail
- 3578 Cherry Ln
- 3661 Hazel Trail Unit H
- 11200 Walnut Ln
- 3292 Lakewood Trail
- 3165 Countryside Ave Unit B
