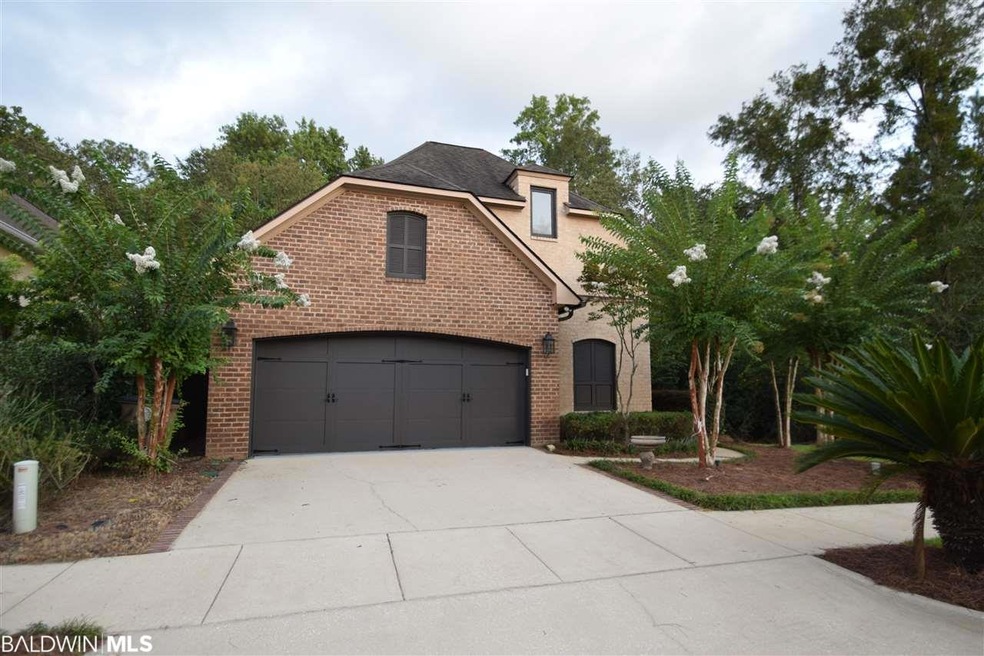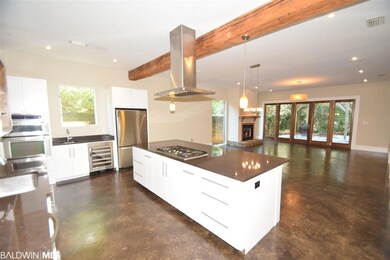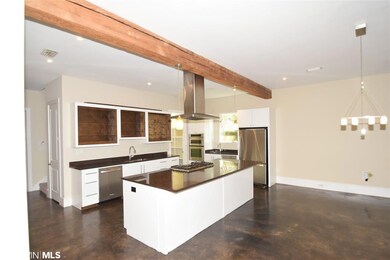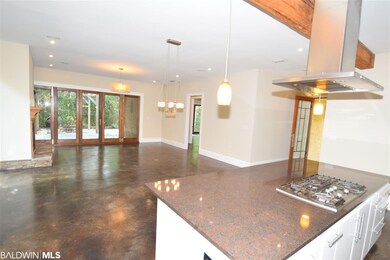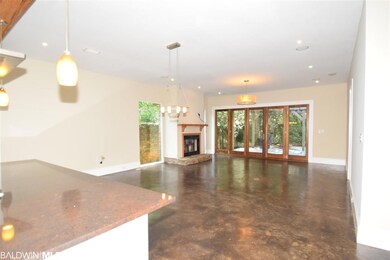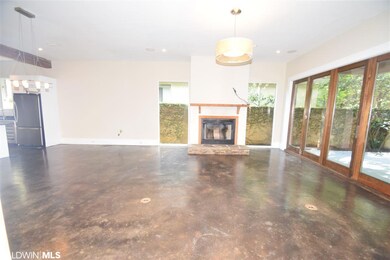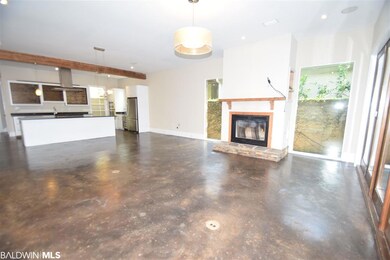
3400 Rue Royal Mobile, AL 36693
Canterbury NeighborhoodHighlights
- French Country Architecture
- Attached Garage
- Patio
- Breakfast Area or Nook
- Double Pane Windows
- Entrance Foyer
About This Home
As of April 2021Back on market, pending Release of Sale. Great looking 4/3 upscale patio living with all the bells and whistles. The home has been freshly painted inside and out and the concrete stained flooring has been renewed throughout. This floor-plan is very open and is great for entertaining. The spacious kitchen features stainless appliances, granite countertops and a huge center island. The back patio area is oversized, very private and perfect for entertaining. LISTING BROKER MAKES NO REPRESENTATION TO SQUARE FOOTAGE ACCURACY. BUYER TO VERIFY.
Last Buyer's Agent
Non Member
Non Member Office
Home Details
Home Type
- Single Family
Est. Annual Taxes
- $4,144
Year Built
- Built in 2007
Parking
- Attached Garage
Home Design
- French Country Architecture
- Brick Exterior Construction
- Slab Foundation
- Ridge Vents on the Roof
- Composition Roof
- Hardboard
Interior Spaces
- 2,700 Sq Ft Home
- 1.5-Story Property
- ENERGY STAR Qualified Ceiling Fan
- Double Pane Windows
- Insulated Doors
- Entrance Foyer
- Great Room with Fireplace
- Combination Dining and Living Room
- Carpet
- Fire and Smoke Detector
Kitchen
- Breakfast Area or Nook
- Breakfast Bar
- Gas Range
- <<microwave>>
- Disposal
Bedrooms and Bathrooms
- 4 Bedrooms
- En-Suite Primary Bedroom
- 3 Full Bathrooms
Utilities
- Central Heating and Cooling System
- Underground Utilities
Additional Features
- Patio
- Lot Dimensions are 46x148x76x37
Community Details
- Association fees include cable, electricity, water/sewer, gas
- The community has rules related to covenants, conditions, and restrictions
Listing and Financial Details
- Assessor Parcel Number 3302094000003008
Ownership History
Purchase Details
Home Financials for this Owner
Home Financials are based on the most recent Mortgage that was taken out on this home.Purchase Details
Purchase Details
Home Financials for this Owner
Home Financials are based on the most recent Mortgage that was taken out on this home.Similar Homes in the area
Home Values in the Area
Average Home Value in this Area
Purchase History
| Date | Type | Sale Price | Title Company |
|---|---|---|---|
| Warranty Deed | $336,000 | None Available | |
| Quit Claim Deed | $239,000 | None Available | |
| Warranty Deed | -- | Fmt |
Mortgage History
| Date | Status | Loan Amount | Loan Type |
|---|---|---|---|
| Open | $329,914 | FHA | |
| Previous Owner | $302,275 | New Conventional | |
| Previous Owner | $320,000 | Unknown | |
| Previous Owner | $60,000 | Stand Alone Second |
Property History
| Date | Event | Price | Change | Sq Ft Price |
|---|---|---|---|---|
| 07/18/2025 07/18/25 | Pending | -- | -- | -- |
| 07/17/2025 07/17/25 | For Sale | $469,000 | +39.6% | $174 / Sq Ft |
| 04/05/2021 04/05/21 | Sold | $336,000 | 0.0% | $124 / Sq Ft |
| 04/05/2021 04/05/21 | Sold | $336,000 | -2.6% | $124 / Sq Ft |
| 01/24/2021 01/24/21 | Pending | -- | -- | -- |
| 01/24/2021 01/24/21 | Pending | -- | -- | -- |
| 01/04/2021 01/04/21 | For Sale | $345,000 | 0.0% | $128 / Sq Ft |
| 11/25/2020 11/25/20 | Pending | -- | -- | -- |
| 10/06/2020 10/06/20 | Price Changed | $345,000 | -2.8% | $128 / Sq Ft |
| 08/21/2020 08/21/20 | For Sale | $355,000 | -- | $131 / Sq Ft |
Tax History Compared to Growth
Tax History
| Year | Tax Paid | Tax Assessment Tax Assessment Total Assessment is a certain percentage of the fair market value that is determined by local assessors to be the total taxable value of land and additions on the property. | Land | Improvement |
|---|---|---|---|---|
| 2024 | $5,127 | $40,290 | $5,250 | $35,040 |
| 2023 | $5,127 | $35,120 | $5,250 | $29,870 |
| 2022 | $4,370 | $34,410 | $5,250 | $29,160 |
| 2021 | $4,112 | $64,760 | $10,500 | $54,260 |
| 2020 | $4,153 | $65,400 | $10,500 | $54,900 |
| 2019 | $4,144 | $65,260 | $10,500 | $54,760 |
| 2018 | $2,009 | $32,700 | $0 | $0 |
| 2017 | $1,980 | $32,240 | $0 | $0 |
| 2016 | $1,936 | $31,540 | $0 | $0 |
| 2013 | $2,149 | $34,580 | $0 | $0 |
Agents Affiliated with this Home
-
Chris King

Seller's Agent in 2025
Chris King
Roberts Brothers TREC
(251) 454-0226
1 in this area
296 Total Sales
-
Joe Burkholder

Seller's Agent in 2021
Joe Burkholder
Roberts Brothers TREC
(251) 689-3888
2 in this area
107 Total Sales
-
Justin Wilhelmy

Buyer's Agent in 2021
Justin Wilhelmy
IXL Real Estate LLC
(251) 656-1581
1 in this area
105 Total Sales
-
N
Buyer's Agent in 2021
Non Member
Non Member Office
Map
Source: Baldwin REALTORS®
MLS Number: 303127
APN: 33-02-09-4-000-003.008
- 3584 Rue Royal
- 5771 Rue Conti
- 3581 Pepper Ridge Dr
- 3613 Vista Ridge Dr
- 0 Girby Rd
- 5193 Pinyon Dr
- 5495 Girby Rd
- 5408 Warrenton Ct
- 3644 Vista Ridge Dr
- 5413 Myrick Ct
- 6104 Whitebark Dr
- 3749 Vista Ridge Dr
- 3001 Blue Ridge Dr E
- 3821 Isabel Way W
- 5721 Blue Ridge Dr N Unit 2
- 5312 Grishilde Dr
- 3105 Grishilde Dr
- 5734 Ramada Dr S
- 6128 Lindholm Dr S
- 5555 Briarfield Ln
