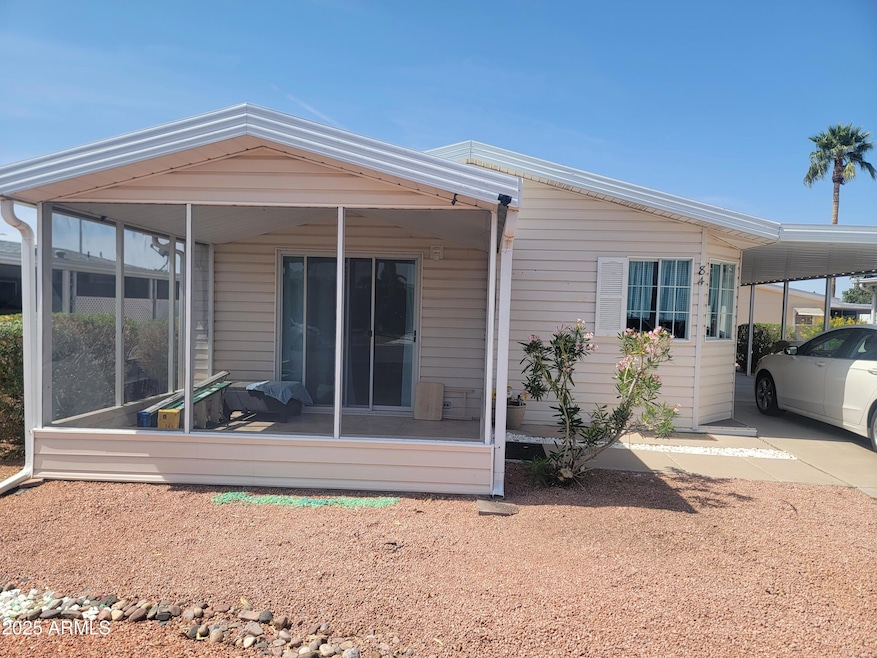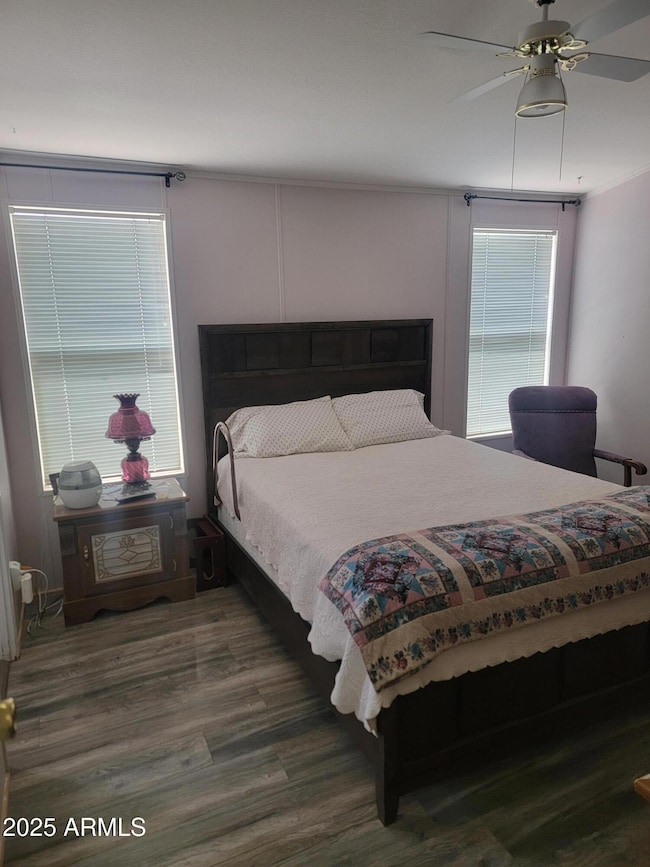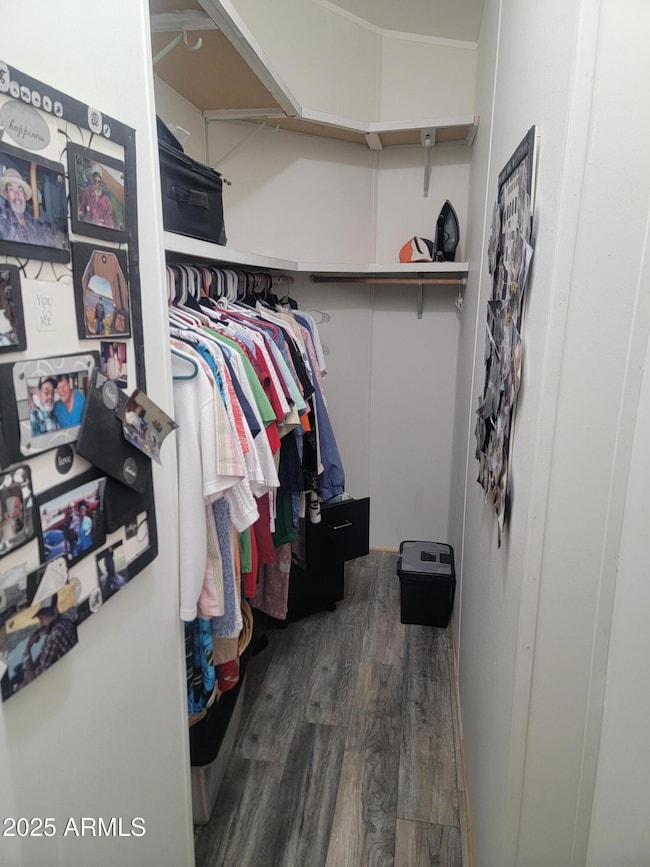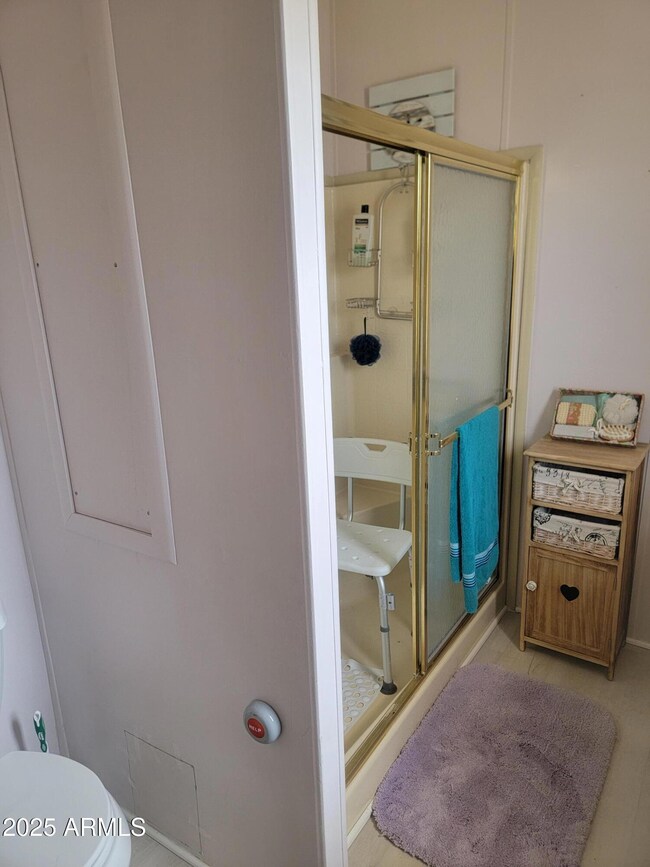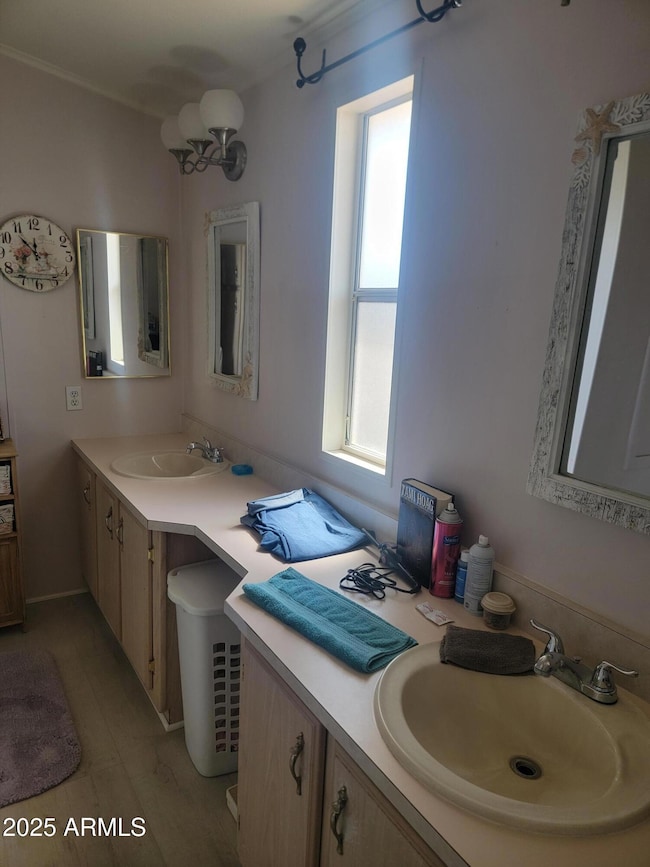
3400 S Ironwood Dr Unit 84 Apache Junction, AZ 85120
Estimated payment $653/month
Total Views
4,926
2
Beds
2
Baths
1,056
Sq Ft
$104
Price per Sq Ft
Highlights
- Fitness Center
- Vaulted Ceiling
- Heated Community Pool
- Gated with Attendant
- No HOA
- Tennis Courts
About This Home
55 plus gated community in the east valley of Apache Junction. Priced to sell and comes with the appliances and newer flooring. Quiet living and a great community for social events. do not miss this opportunity to own in Arizona.
Property Details
Home Type
- Mobile/Manufactured
Est. Annual Taxes
- $632
Year Built
- Built in 1992
Lot Details
- Sprinklers on Timer
- Land Lease of $800 per month
Parking
- 2 Carport Spaces
Home Design
- Wood Frame Construction
- Aluminum Siding
Interior Spaces
- 1,056 Sq Ft Home
- 1-Story Property
- Vaulted Ceiling
- Ceiling Fan
Kitchen
- Eat-In Kitchen
- Breakfast Bar
- Electric Cooktop
- Laminate Countertops
Flooring
- Floors Updated in 2024
- Carpet
- Laminate
Bedrooms and Bathrooms
- 2 Bedrooms
- 2 Bathrooms
- Dual Vanity Sinks in Primary Bathroom
Accessible Home Design
- No Interior Steps
Outdoor Features
- Patio
- Outdoor Storage
Schools
- Adult Elementary And Middle School
- Adult High School
Utilities
- Cooling System Updated in 2022
- Central Air
- Heating Available
- High Speed Internet
- Cable TV Available
Listing and Financial Details
- Tax Lot 84
- Assessor Parcel Number 102-19-005-E
Community Details
Overview
- No Home Owners Association
- Association fees include sewer, trash, water
- Built by cavco
- S31 T1n R8e Subdivision
Recreation
- Tennis Courts
- Pickleball Courts
- Fitness Center
- Heated Community Pool
- Community Spa
- Bike Trail
Additional Features
- Recreation Room
- Gated with Attendant
Map
Create a Home Valuation Report for This Property
The Home Valuation Report is an in-depth analysis detailing your home's value as well as a comparison with similar homes in the area
Home Values in the Area
Average Home Value in this Area
Property History
| Date | Event | Price | Change | Sq Ft Price |
|---|---|---|---|---|
| 08/15/2025 08/15/25 | For Sale | $80,000 | -27.3% | $76 / Sq Ft |
| 05/03/2025 05/03/25 | Price Changed | $110,000 | -11.3% | $104 / Sq Ft |
| 04/04/2025 04/04/25 | For Sale | $124,000 | -- | $117 / Sq Ft |
Source: Arizona Regional Multiple Listing Service (ARMLS)
Similar Homes in Apache Junction, AZ
Source: Arizona Regional Multiple Listing Service (ARMLS)
MLS Number: 6845721
Nearby Homes
- 3400 S Ironwood Dr Unit 311
- 3400 S Ironwood Dr Unit 354
- 3400 S Ironwood Dr Unit 198
- 3400 S Ironwood Dr Unit 5
- 3400 S Ironwood Dr Unit 196
- 3400 S Ironwood Dr Unit 232
- 3400 S Ironwood Dr Unit 183
- 3400 S Ironwood Dr Unit 14
- 3400 S Ironwood Dr Unit 1006
- 3400 S Ironwood Dr Unit 85
- 3400 S Ironwood Dr Unit 69
- 3400 S Ironwood Dr Unit 353
- 3400 S Ironwood Dr Unit 227
- 3400 S Ironwood Dr Unit 39
- 3400 S Ironwood Dr Unit 60
- 3400 S Ironwood Dr Unit 113
- 3400 S Ironwood Dr Unit 329
- 3400 S Ironwood Dr Unit 360
- 3400 S Ironwood Dr Unit 313
- 3400 S Ironwood Dr Unit 316
- 1880 W 23rd Ave
- 1857 W 22nd Ave
- 3000 W Southern Ave
- 1825 W Renaissance Ave
- 1359 W Diamond Ave
- 1918 S Ocotillo Dr
- 2101 S Yellow Wood Unit 60
- 1735 S Desert View Place
- 1491 W 18th Ave
- 1446 S Palo Verde Dr Unit apache
- 1409 W 15th Ave
- 1862 S Buena Vista Dr
- 1985 S Plaza Dr
- 11246 E Elena Ave
- 11230 E Elena Ave
- 11235 E Escondido Ave
- 277 W 16th Ave
- 1039 S Grenoble
- 11011 E Florian Ave
- 10923 E Flower Ave
