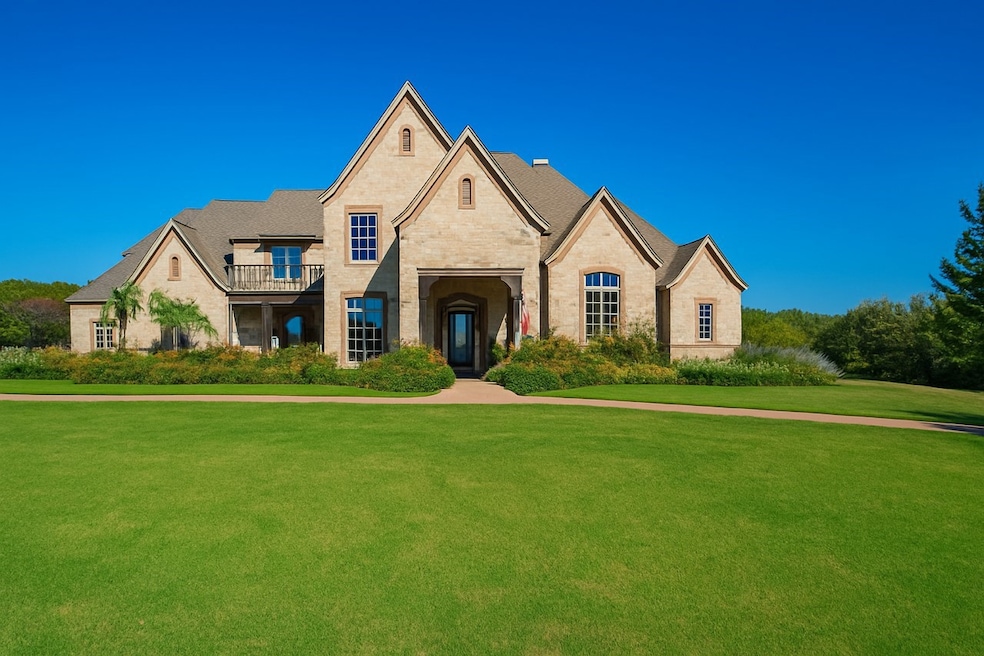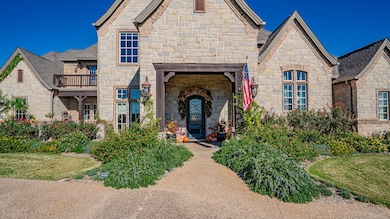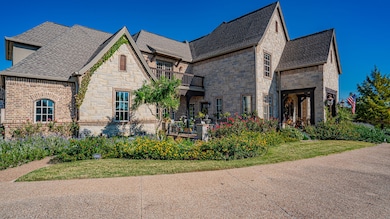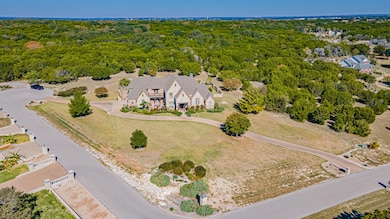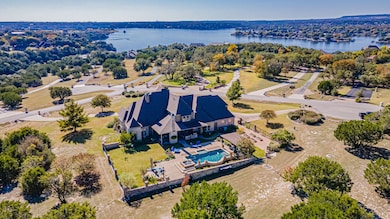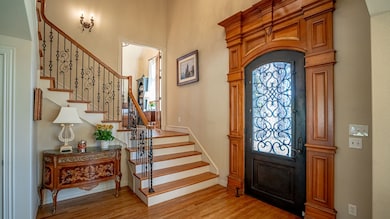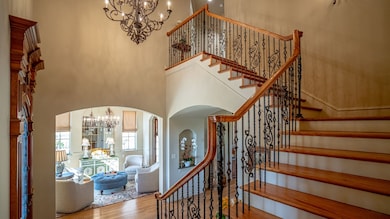3400 Sundance Ct Granbury, TX 76049
Estimated payment $9,490/month
Highlights
- Heated In Ground Pool
- Gated Community
- Community Lake
- Acton Elementary School Rated A-
- Dual Staircase
- Living Room with Fireplace
About This Home
Discover an impressive custom estate nestled on 2 acres at the end of a quiet cul-de-sac in the prestigious, gated lakeside community of Grand Harbor. Every detail of this home has been meticulously crafted, from the rich oak wood and polished travertine floors to the exquisite maple cabinetry and refined trim work. A stunning stone fireplace anchors the living area, which flows into a first-class kitchen featuring double ovens, a warming drawer, 6-burner gas cooktop with pot filler, island with sink, butlers pantry, and a new wall of appliance cabinetry. The second level includes two staircases going to two additional bedrooms with baths and two additional living areas with wet bar. The office is located at the first landing of the stairs with an awesome view of the lake. Unparalleled landscaping enhances the beauty of the home, while a resort-style pool invites you to relax or entertain. When cooler, gather around the outdoor fireplace or fire pit and enjoy watching wildlife. This one has it all: luxury, tranquility and comfort. Expect the BEST of Better Homes and Gardens merged with the BEST of Southern Living. You will not be disappointed.
Listing Agent
Winston Properties, LLC Brokerage Phone: 817-247-0127 Listed on: 11/07/2025
Home Details
Home Type
- Single Family
Est. Annual Taxes
- $16,949
Year Built
- Built in 2008
Lot Details
- 2 Acre Lot
- Lot Dimensions are 401x254x382x182
- Cul-De-Sac
- Stone Wall
- Aluminum or Metal Fence
- Landscaped
- Corner Lot
- Sprinkler System
HOA Fees
- $40 Monthly HOA Fees
Parking
- 3 Car Attached Garage
- Side Facing Garage
- Aggregate Flooring
- Garage Door Opener
- Circular Driveway
Home Design
- Traditional Architecture
- Brick Exterior Construction
- Slab Foundation
- Composition Roof
Interior Spaces
- 4,955 Sq Ft Home
- 2-Story Property
- Wet Bar
- Dual Staircase
- Ceiling Fan
- Decorative Lighting
- Gas Log Fireplace
- Stone Fireplace
- Shutters
- Living Room with Fireplace
- 2 Fireplaces
- Prewired Security
- Laundry in Utility Room
Kitchen
- Double Oven
- Gas Cooktop
- Warming Drawer
- Microwave
- Dishwasher
- Kitchen Island
- Granite Countertops
- Disposal
Flooring
- Wood
- Travertine
Bedrooms and Bathrooms
- 4 Bedrooms
- Walk-In Closet
- 4 Full Bathrooms
Pool
- Heated In Ground Pool
- Gunite Pool
- Waterfall Pool Feature
- Pool Water Feature
- Pool Sweep
Outdoor Features
- Balcony
- Covered Patio or Porch
- Outdoor Living Area
- Outdoor Kitchen
- Exterior Lighting
- Outdoor Gas Grill
- Rain Gutters
Schools
- Acton Elementary School
- Granbury High School
Utilities
- Central Heating and Cooling System
- Vented Exhaust Fan
- Underground Utilities
- Water Softener
- Aerobic Septic System
- High Speed Internet
- Cable TV Available
Listing and Financial Details
- Tax Lot 39
- Assessor Parcel Number R000094100
Community Details
Overview
- Association fees include all facilities
- Grand Harbor Poa
- Grand Harbor Subdivision
- Community Lake
Security
- Gated Community
Map
Home Values in the Area
Average Home Value in this Area
Tax History
| Year | Tax Paid | Tax Assessment Tax Assessment Total Assessment is a certain percentage of the fair market value that is determined by local assessors to be the total taxable value of land and additions on the property. | Land | Improvement |
|---|---|---|---|---|
| 2025 | $16,322 | $1,361,110 | $90,000 | $1,271,110 |
| 2024 | $16,033 | $1,317,580 | $90,000 | $1,227,580 |
| 2023 | $13,251 | $1,273,700 | $90,000 | $1,183,700 |
| 2022 | $12,469 | $1,062,800 | $90,000 | $972,800 |
| 2021 | $13,817 | $900,000 | $45,000 | $855,000 |
| 2020 | $14,928 | $961,240 | $45,000 | $916,240 |
| 2019 | $14,273 | $877,940 | $45,000 | $832,940 |
| 2018 | $13,129 | $807,570 | $45,000 | $762,570 |
| 2017 | $13,504 | $807,570 | $45,000 | $762,570 |
| 2016 | $13,504 | $807,570 | $45,000 | $762,570 |
| 2015 | $13,189 | $815,160 | $45,000 | $770,160 |
| 2014 | $13,189 | $815,160 | $45,000 | $770,160 |
Property History
| Date | Event | Price | List to Sale | Price per Sq Ft | Prior Sale |
|---|---|---|---|---|---|
| 11/10/2025 11/10/25 | For Sale | $1,525,000 | +9.0% | $308 / Sq Ft | |
| 02/29/2024 02/29/24 | Sold | -- | -- | -- | View Prior Sale |
| 01/21/2024 01/21/24 | Pending | -- | -- | -- | |
| 11/17/2023 11/17/23 | For Sale | $1,399,000 | 0.0% | $282 / Sq Ft | |
| 10/18/2023 10/18/23 | Pending | -- | -- | -- | |
| 10/15/2023 10/15/23 | For Sale | $1,399,000 | -- | $282 / Sq Ft |
Purchase History
| Date | Type | Sale Price | Title Company |
|---|---|---|---|
| Deed | -- | Town Square Title | |
| Warranty Deed | -- | None Available | |
| Warranty Deed | -- | Central Texas Title | |
| Interfamily Deed Transfer | -- | None Available | |
| Deed | -- | -- | |
| Deed | -- | -- |
Mortgage History
| Date | Status | Loan Amount | Loan Type |
|---|---|---|---|
| Open | $1,076,000 | New Conventional | |
| Previous Owner | $34,335 | Purchase Money Mortgage |
Source: North Texas Real Estate Information Systems (NTREIS)
MLS Number: 21105847
APN: R000094100
- 2902 Davis Rd
- 3505 Grand Harbor Ct
- 1931 Hidden Valley Rd
- 3317 N Sagecrest Ct
- 811 Branding Iron Trail
- 809 Branding Iron Trail
- 809 Harness Trail
- 807 Branding Iron Trail
- 3407 Mariana Ct
- 805 Branding Iron Trail
- 3410 Pago Ct
- 1838 Hidden Valley Rd
- 1830 Hitching Post Rd
- 1832 Smokehouse Rd
- 3704 Canyon Rd
- 3401 Samoan Ct
- 4111 Aztec Ct
- 615 Whisperview Cir
- 1722 Broken Bow Rd
- 3409 Tahitian Ct
- 1712 Smokehouse Rd
- 1400 Carnoustie Ct
- 4021 Sioux Ct
- 2310 Vienna Dr
- 2008 Rockview Dr
- 3707 Lake Vista Ct
- 3300 Bob White Dr
- 1500 Crawford Ct
- 1130 Dove Hollow Rd
- 411 Cleveland Rd
- 4031 Dakota Trail
- 3014 E Us Hwy 377
- 904 Meadowlark Ln
- 1082 Mickelson Dr
- 1303 Cochise Trail
- 104 Cardinal Woods
- 102 Cardinal Woods St
- 100 Cardinal Woods
- 1208 Huntington Cove Ct
- 2710 San Gabriel Dr
