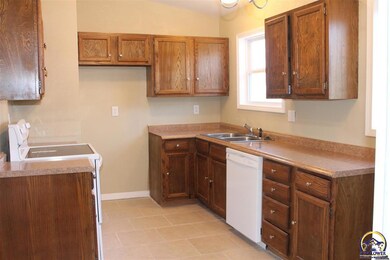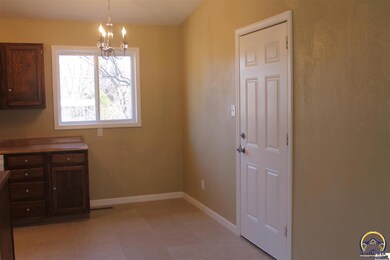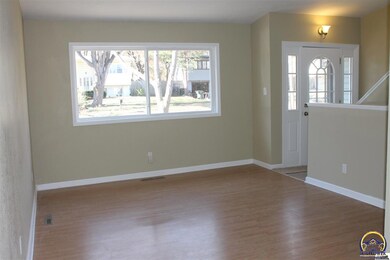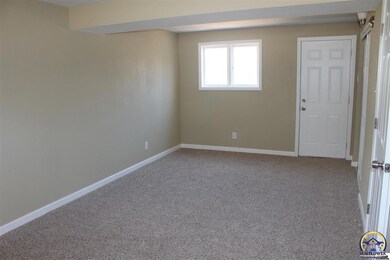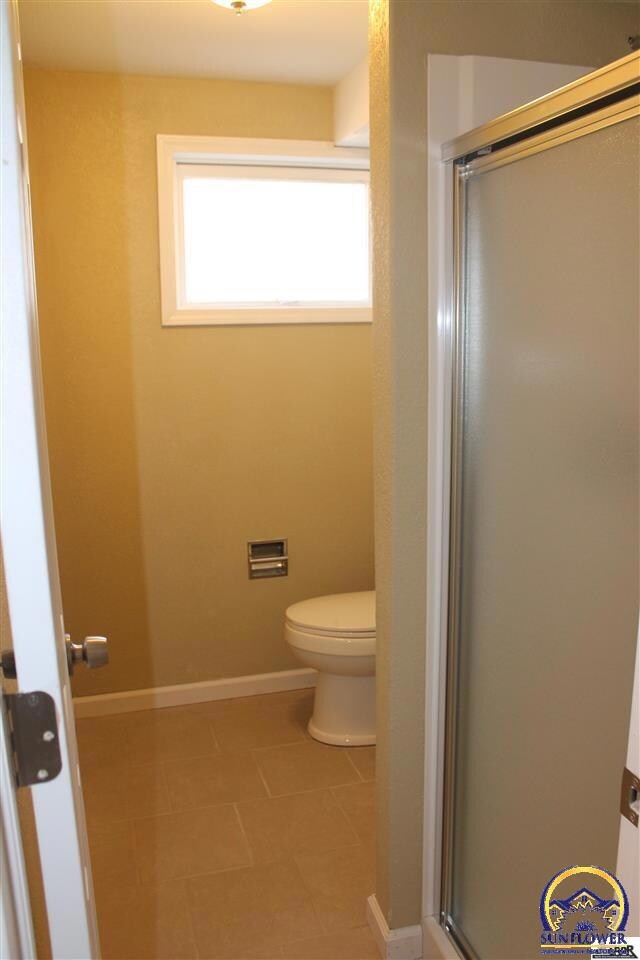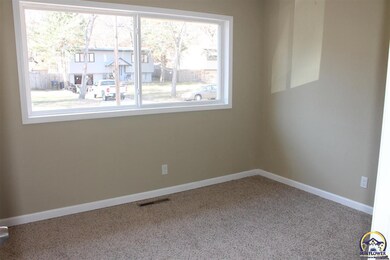
3400 SW Lakeside Dr Topeka, KS 66614
South Topeka NeighborhoodEstimated Value: $102,000 - $154,000
Highlights
- Separate Formal Living Room
- 1 Car Attached Garage
- Forced Air Heating and Cooling System
- No HOA
- Thermal Pane Windows
- Laundry Room
About This Home
As of March 2015Remodeled 4 bedroom, 2 bath home with a 1 car attached garage ready for you! Almost all the windows have been replaced, new paint, lighting, & flooring throughout. New AC, plus updated kitchen and bathrooms!
Last Agent to Sell the Property
ReeceNichols Topeka Elite License #TS00222817 Listed on: 11/28/2014

Home Details
Home Type
- Single Family
Est. Annual Taxes
- $1,455
Year Built
- Built in 1963
Lot Details
- Lot Dimensions are 60x110
- Fenced
- Paved or Partially Paved Lot
Parking
- 1 Car Attached Garage
Home Design
- Split Level Home
- Frame Construction
- Composition Roof
- Stick Built Home
Interior Spaces
- 1,162 Sq Ft Home
- Thermal Pane Windows
- Separate Formal Living Room
- Combination Kitchen and Dining Room
- Carpet
- Storm Doors
- Laundry Room
Kitchen
- Oven
- Dishwasher
Bedrooms and Bathrooms
- 4 Bedrooms
- 2 Full Bathrooms
Basement
- Walk-Out Basement
- Partial Basement
- Laundry in Basement
Outdoor Features
- Storage Shed
Schools
- Jardine Elementary School
- Jardine Middle School
- Topeka West High School
Utilities
- Forced Air Heating and Cooling System
- Gas Water Heater
Community Details
- No Home Owners Association
- Prairie Vista Subdivision
Listing and Financial Details
- Assessor Parcel Number 1461403009006000
Ownership History
Purchase Details
Home Financials for this Owner
Home Financials are based on the most recent Mortgage that was taken out on this home.Purchase Details
Home Financials for this Owner
Home Financials are based on the most recent Mortgage that was taken out on this home.Purchase Details
Home Financials for this Owner
Home Financials are based on the most recent Mortgage that was taken out on this home.Purchase Details
Home Financials for this Owner
Home Financials are based on the most recent Mortgage that was taken out on this home.Similar Homes in Topeka, KS
Home Values in the Area
Average Home Value in this Area
Purchase History
| Date | Buyer | Sale Price | Title Company |
|---|---|---|---|
| Cabili Theresa L | -- | Heartlandtitle Services Inc | |
| G & M Property Group Llc | $41,400 | Servicelink Llc | |
| Federal Home Loan Mortgage Corporation | $63,000 | None Available | |
| Perez Raymond | -- | Lawyers Title Of Topeka Inc |
Mortgage History
| Date | Status | Borrower | Loan Amount |
|---|---|---|---|
| Open | Cabili Theresa L | $82,968 | |
| Previous Owner | G&M Property Group Llc | $42,000 | |
| Previous Owner | G & M Property Group Llc | $42,000 | |
| Previous Owner | Perez Raymond | $77,180 |
Property History
| Date | Event | Price | Change | Sq Ft Price |
|---|---|---|---|---|
| 03/25/2015 03/25/15 | Sold | -- | -- | -- |
| 02/26/2015 02/26/15 | Pending | -- | -- | -- |
| 11/28/2014 11/28/14 | For Sale | $89,000 | +78.4% | $77 / Sq Ft |
| 08/29/2014 08/29/14 | Sold | -- | -- | -- |
| 07/31/2014 07/31/14 | Pending | -- | -- | -- |
| 07/01/2014 07/01/14 | For Sale | $49,900 | -- | $43 / Sq Ft |
Tax History Compared to Growth
Tax History
| Year | Tax Paid | Tax Assessment Tax Assessment Total Assessment is a certain percentage of the fair market value that is determined by local assessors to be the total taxable value of land and additions on the property. | Land | Improvement |
|---|---|---|---|---|
| 2023 | $1,921 | $13,018 | $0 | $0 |
| 2022 | $1,721 | $11,727 | $0 | $0 |
| 2021 | $1,586 | $10,198 | $0 | $0 |
| 2020 | $1,477 | $9,621 | $0 | $0 |
| 2019 | $1,441 | $9,340 | $0 | $0 |
| 2018 | $1,400 | $9,067 | $0 | $0 |
| 2017 | $1,374 | $8,889 | $0 | $0 |
| 2014 | $1,420 | $9,089 | $0 | $0 |
Agents Affiliated with this Home
-
Carrie Rager

Seller's Agent in 2015
Carrie Rager
ReeceNichols Topeka Elite
(785) 554-2852
9 in this area
183 Total Sales
-
Patrick Habiger

Buyer's Agent in 2015
Patrick Habiger
KW One Legacy Partners, LLC
(785) 220-6977
47 in this area
527 Total Sales
-
Steve Drum
S
Seller's Agent in 2014
Steve Drum
Berkshire Hathaway First
(785) 250-8526
2 in this area
29 Total Sales
Map
Source: Sunflower Association of REALTORS®
MLS Number: 181853
APN: 146-14-0-30-09-006-000
- 3320 SW Oakley Ave
- 3000 SW 35th St
- 3206 SW Twilight Dr
- 3313 SW Twilight Dr
- 3457 SW Birchwood Dr
- 3223 SW 33rd Ct
- 3001 SW 36th St
- 3111 SW 32nd St
- 3500 SW Birchwood Dr
- 3101 SW 31st Terrace
- 3537 SW Woodvalley Place
- 3610 SW Woodvalley Terrace
- 3543 SW Cambridge Ave
- 4012 SW 34th Terrace
- 4013 SW 35th Terrace
- 25 SW Pepper Tree Ln
- 3037 SW Lydia Ave Unit 105
- 49 SW Pepper Tree Ln
- 4200 SW 33rd Terrace
- 3842 SW Cambridge Terrace
- 3400 SW Lakeside Dr
- 3330 SW Lakeside Dr
- 3406 SW Lakeside Dr
- 3401 SW Oakley Ave
- 3401 SW Oakley Ave Unit HUD 181-201682
- 3326 SW Lakeside Dr
- 3412 SW Lakeside Dr
- 3407 SW Oakley Ave
- 3339 SW Oakley Ave
- 3413 SW Oakley Ave
- 3333 SW Oakley Ave
- 3401 SW Lakeside Dr
- 3322 SW Lakeside Dr
- 3418 SW Lakeside Dr
- 3407 SW Lakeside Dr
- 3339 SW Lakeside Dr
- 3413 SW Lakeside Dr
- 3327 SW Oakley Ave
- 3419 SW Oakley Ave
- 3333 SW Lakeside Dr

