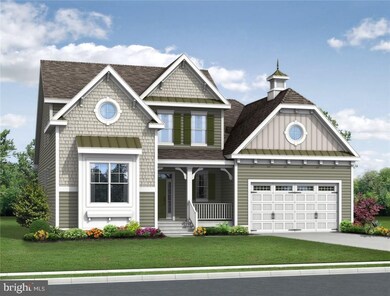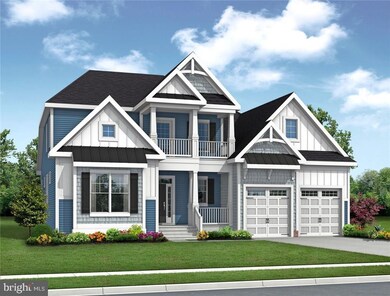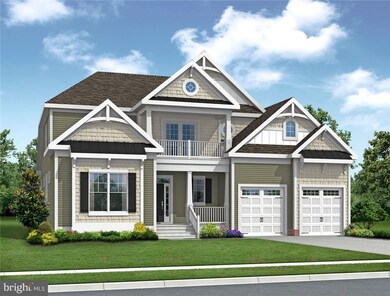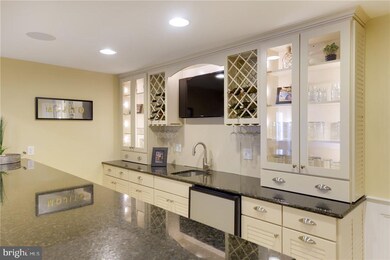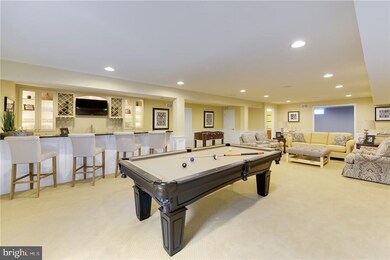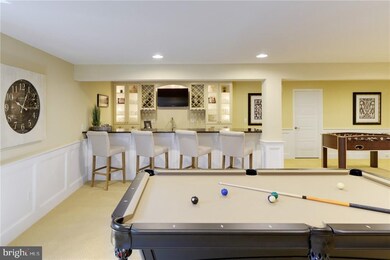
Estimated Value: $459,864 - $1,006,000
Highlights
- Fitness Center
- New Construction
- Gated Community
- Love Creek Elementary School Rated A
- Private Pool
- Coastal Architecture
About This Home
As of October 2019Todays' Incentive: Save $10k off the base price! Base price includes lot cost. Some lots have additional premiums. An amenity rich resort lifestyle for minimal cost. The gated community of the Coastal Club is Lewes?1st community filled w/FUN for everyone! The 14,620 sf clubhouse incl a yoga rm, exercise rm, bar, kitchen, game rm & so much more. INDOOR & OUTDOOR pools, bocce ball, shuffleboard, tennis & pickle ball courts, tot lot & bike trail along Gosling Creek. The outdoor pool is an infinity pool w/a swim up bar overlooking 42 acres of wildlife. And a dog park for your furry friends! Buyers do not pay for amenities until they're complete. Cassidy model features an open floor plan w/2 master bedrooms on 1st floor, loft, gourmet kitchen, fireplace, HW floors, granite, front porch & back screened porch. Contact sales team today! On-site unlicensed salespeople represent the seller only.
Home Details
Home Type
- Single Family
Est. Annual Taxes
- $2,543
Year Built
- Built in 2019 | New Construction
Lot Details
- 12,180 Sq Ft Lot
- Landscaped
- Sprinkler System
- Property is zoned AR
HOA Fees
- $83 Monthly HOA Fees
Parking
- 2 Car Attached Garage
- Garage Door Opener
- Driveway
- Off-Street Parking
Home Design
- Coastal Architecture
- Contemporary Architecture
- Architectural Shingle Roof
- Stone Siding
- Vinyl Siding
- Concrete Perimeter Foundation
- Stick Built Home
Interior Spaces
- 2,528 Sq Ft Home
- Property has 1 Level
- Vaulted Ceiling
- Gas Fireplace
- Insulated Windows
- Window Screens
- Insulated Doors
- Combination Kitchen and Living
- Dining Room
- Loft
- Storage Room
- Security Gate
- Attic
- Partially Finished Basement
Kitchen
- Breakfast Area or Nook
- Electric Oven or Range
- Self-Cleaning Oven
- Microwave
- Ice Maker
- Dishwasher
- Kitchen Island
- Disposal
Flooring
- Wood
- Carpet
- Tile or Brick
Bedrooms and Bathrooms
- 4 Main Level Bedrooms
- En-Suite Primary Bedroom
Laundry
- Laundry Room
- Washer and Dryer Hookup
Outdoor Features
- Private Pool
- Screened Patio
- Porch
Utilities
- Forced Air Heating and Cooling System
- Vented Exhaust Fan
- Tankless Water Heater
Listing and Financial Details
- Assessor Parcel Number 334-11.00-783.00
Community Details
Overview
- $1,800 Recreation Fee
- $2,250 Capital Contribution Fee
- $5,000 Other One-Time Fees
- Coastal Club Subdivision
Amenities
- Community Center
- Party Room
Recreation
- Tennis Courts
- Fitness Center
- Community Pool
- Jogging Path
Security
- Gated Community
Ownership History
Purchase Details
Home Financials for this Owner
Home Financials are based on the most recent Mortgage that was taken out on this home.Purchase Details
Home Financials for this Owner
Home Financials are based on the most recent Mortgage that was taken out on this home.Similar Homes in Lewes, DE
Home Values in the Area
Average Home Value in this Area
Purchase History
| Date | Buyer | Sale Price | Title Company |
|---|---|---|---|
| Porter Steven M | -- | None Available | |
| Porter Steven M | $658,694 | -- |
Mortgage History
| Date | Status | Borrower | Loan Amount |
|---|---|---|---|
| Open | Porter Steven M | $350,000 | |
| Previous Owner | Porter Steven M | $526,955 |
Property History
| Date | Event | Price | Change | Sq Ft Price |
|---|---|---|---|---|
| 11/02/2019 11/02/19 | For Sale | $479,900 | -27.1% | $190 / Sq Ft |
| 10/31/2019 10/31/19 | Sold | $658,694 | -- | $261 / Sq Ft |
| 10/31/2019 10/31/19 | Pending | -- | -- | -- |
Tax History Compared to Growth
Tax History
| Year | Tax Paid | Tax Assessment Tax Assessment Total Assessment is a certain percentage of the fair market value that is determined by local assessors to be the total taxable value of land and additions on the property. | Land | Improvement |
|---|---|---|---|---|
| 2024 | $2,543 | $333,550 | $333,550 | $0 |
| 2023 | $2,541 | $333,550 | $333,550 | $0 |
| 2022 | $2,453 | $333,550 | $333,550 | $0 |
| 2021 | $2,430 | $333,550 | $333,550 | $0 |
| 2020 | $2,423 | $333,550 | $333,550 | $0 |
| 2019 | $235 | $333,550 | $333,550 | $0 |
Agents Affiliated with this Home
-
Dustin Oldfather

Seller's Agent in 2019
Dustin Oldfather
Compass
(302) 249-5899
169 in this area
1,504 Total Sales
-
MARIYA OLDFATHER GROUP
M
Seller Co-Listing Agent in 2019
MARIYA OLDFATHER GROUP
Compass
(302) 249-6665
56 in this area
182 Total Sales
-
datacorrect BrightMLS
d
Buyer's Agent in 2019
datacorrect BrightMLS
Non Subscribing Office
Map
Source: Bright MLS
MLS Number: DESU151002
APN: 334-11.00-783.00
- 33790 Freeport Dr
- 16058 Rockport Dr
- 30383 Berkshire Way
- 35015 Kindleton Ln
- 33902 Cromwell Dr
- 33611 Stonington Dr
- 18257 Southampton Dr
- 16209 Rockport Dr
- 33655 Stonington Dr
- 18258 Southampton Dr
- 26 Canterbury Ct
- 17686 Madaket Way
- 19145 Cavendish Way
- 19082 Robinsonville Rd
- 31349 Falmouth Way Unit 59
- 32013 Long Ln
- 33958 Darlington St
- 18524 Rose Ct
- 18212 Robinsonville Rd
- 24525 Merlot Dr Unit N3

