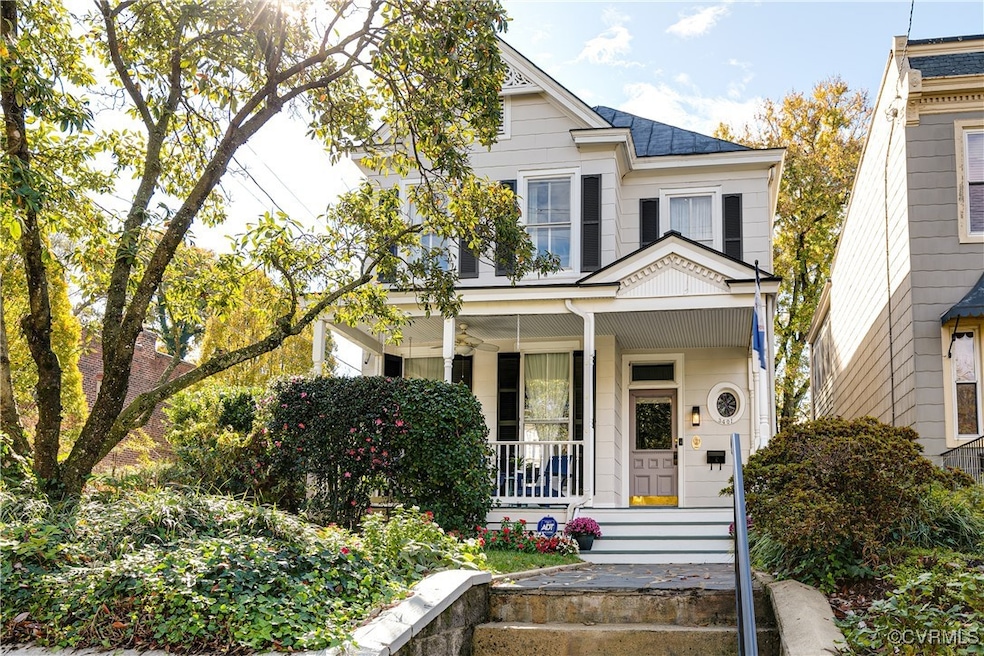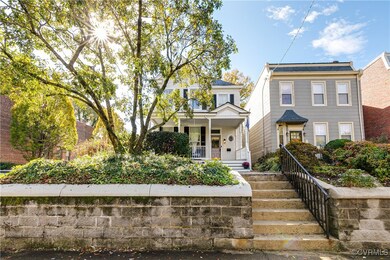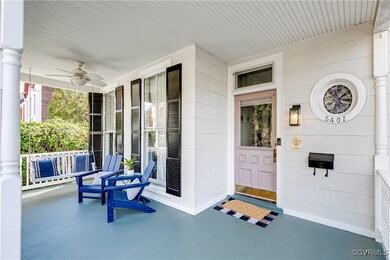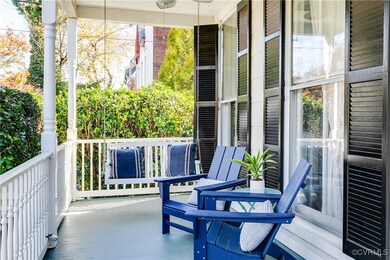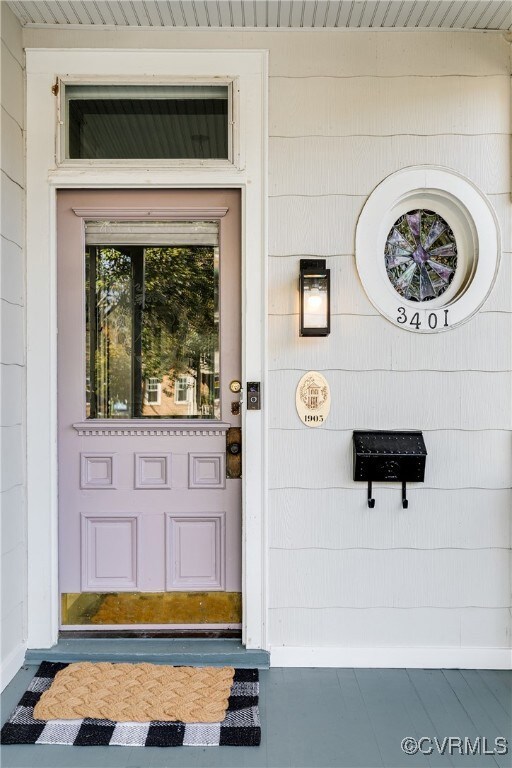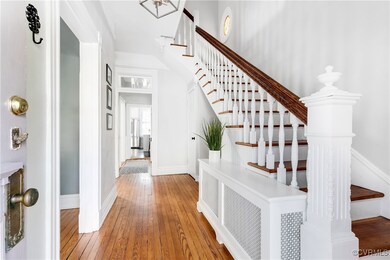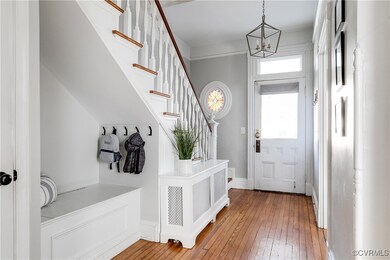
3401 Floyd Ave Richmond, VA 23221
The Museum District NeighborhoodHighlights
- Property is near public transit
- Wood Flooring
- 3 Fireplaces
- Open High School Rated A+
- Victorian Architecture
- Separate Formal Living Room
About This Home
As of December 2024Welcome to 3401 Floyd Avenue, a stunning two-story Victorian-style home nestled in Richmond's highly coveted Museum District. This home immediately captivates with its brand new charming front porch, a welcoming space perfect for morning coffee or evening relaxation. Step inside to a light-filled foyer, and you’ll be delighted by the natural lighting, gorgeous hardwood floors, and soaring 9-foot ceilings that enhance every room’s spacious feel. Designed for comfort and easy entertaining, this home features a seamless flow from the living room to the dining room and kitchen. Each room is generously sized, beautifully blending modern amenities with unique historic details that reflect the home’s timeless character. The kitchen is a dream, equipped with stainless steel appliances, bright white cabinetry, and bar-top seating. There's even room for an eat-in area, making this space the heart of the home. The first floor is complete with a full bathroom and convenient laundry access. Upstairs, you’ll find three bedrooms, including a primary suite with a walk-in closet. A renovated full bath on this level ensures comfort and convenience for everyone. Outside, enjoy the privacy of a fenced backyard with a stone patio slab, an ideal spot for entertaining or unwinding. Beyond the front porch, foundation work, fresh exterior paint, and resealing of the roof were completed in recent years. With modern updates that make it move-in ready, this home has maintained its historic architectural charm. Located in a prime spot, you'll enjoy walking or biking to Carytown, The Fan, VMFA, grocery stores, and local shopping, with quick interstate access for easy commuting. This is a truly unique opportunity to own a piece of Richmond history in one of the city’s most desirable neighborhoods!
Home Details
Home Type
- Single Family
Est. Annual Taxes
- $7,392
Year Built
- Built in 1905
Lot Details
- 5,393 Sq Ft Lot
- Privacy Fence
- Back Yard Fenced
- Historic Home
- Zoning described as R-6
Home Design
- Victorian Architecture
- Metal Roof
- Asbestos Siding
Interior Spaces
- 1,908 Sq Ft Home
- 2-Story Property
- Wired For Data
- High Ceiling
- Ceiling Fan
- 3 Fireplaces
- Decorative Fireplace
- Fireplace Features Masonry
- Leaded Glass Windows
- Separate Formal Living Room
- Dining Area
- Wood Flooring
- Unfinished Basement
- Partial Basement
Kitchen
- Oven
- Induction Cooktop
- Stove
- Range Hood
- Microwave
- Freezer
- Dishwasher
- Granite Countertops
- Disposal
Bedrooms and Bathrooms
- 3 Bedrooms
- 2 Full Bathrooms
Laundry
- Dryer
- Washer
Home Security
- Storm Windows
- Storm Doors
- Fire and Smoke Detector
Parking
- No Garage
- On-Street Parking
Outdoor Features
- Patio
- Shed
- Front Porch
Location
- Property is near public transit
Schools
- Lois-Harrison Jones Elementary School
- Albert Hill Middle School
- Thomas Jefferson High School
Utilities
- Central Air
- Heating System Uses Natural Gas
- Radiant Heating System
- Vented Exhaust Fan
- Water Heater
- High Speed Internet
- Cable TV Available
Community Details
- Tennis Courts
- Community Basketball Court
- Sport Court
- Community Playground
Listing and Financial Details
- Assessor Parcel Number W000-1596-014
Ownership History
Purchase Details
Home Financials for this Owner
Home Financials are based on the most recent Mortgage that was taken out on this home.Purchase Details
Home Financials for this Owner
Home Financials are based on the most recent Mortgage that was taken out on this home.Purchase Details
Home Financials for this Owner
Home Financials are based on the most recent Mortgage that was taken out on this home.Purchase Details
Map
Similar Homes in Richmond, VA
Home Values in the Area
Average Home Value in this Area
Purchase History
| Date | Type | Sale Price | Title Company |
|---|---|---|---|
| Deed | $775,000 | Old Republic National Title In | |
| Warranty Deed | $525,000 | Attorney | |
| Warranty Deed | $390,000 | Old Republic National | |
| Deed | $275,000 | -- |
Mortgage History
| Date | Status | Loan Amount | Loan Type |
|---|---|---|---|
| Open | $697,500 | New Conventional | |
| Previous Owner | $417,000 | Stand Alone Refi Refinance Of Original Loan | |
| Previous Owner | $420,000 | New Conventional | |
| Previous Owner | $351,000 | New Conventional |
Property History
| Date | Event | Price | Change | Sq Ft Price |
|---|---|---|---|---|
| 12/06/2024 12/06/24 | Sold | $775,000 | +10.9% | $406 / Sq Ft |
| 11/18/2024 11/18/24 | Pending | -- | -- | -- |
| 11/13/2024 11/13/24 | For Sale | $699,000 | +33.1% | $366 / Sq Ft |
| 02/25/2020 02/25/20 | Sold | $525,000 | +5.2% | $275 / Sq Ft |
| 01/19/2020 01/19/20 | Pending | -- | -- | -- |
| 01/15/2020 01/15/20 | For Sale | $499,000 | +27.9% | $262 / Sq Ft |
| 07/14/2016 07/14/16 | Sold | $390,000 | -3.7% | $204 / Sq Ft |
| 06/01/2016 06/01/16 | Pending | -- | -- | -- |
| 05/18/2016 05/18/16 | For Sale | $405,000 | -- | $212 / Sq Ft |
Tax History
| Year | Tax Paid | Tax Assessment Tax Assessment Total Assessment is a certain percentage of the fair market value that is determined by local assessors to be the total taxable value of land and additions on the property. | Land | Improvement |
|---|---|---|---|---|
| 2025 | $7,752 | $646,000 | $230,000 | $416,000 |
| 2024 | $7,392 | $616,000 | $225,000 | $391,000 |
| 2023 | $7,056 | $588,000 | $200,000 | $388,000 |
| 2022 | $6,276 | $523,000 | $150,000 | $373,000 |
| 2021 | $5,376 | $492,000 | $120,000 | $372,000 |
| 2020 | $5,376 | $448,000 | $115,000 | $333,000 |
| 2019 | $5,076 | $423,000 | $115,000 | $308,000 |
| 2018 | $4,596 | $383,000 | $115,000 | $268,000 |
| 2017 | $4,476 | $373,000 | $105,000 | $268,000 |
| 2016 | $4,248 | $354,000 | $100,000 | $254,000 |
| 2015 | $6,105 | $343,000 | $100,000 | $243,000 |
| 2014 | $6,105 | $326,000 | $100,000 | $226,000 |
Source: Central Virginia Regional MLS
MLS Number: 2428072
APN: W000-1596-014
- 107 N Nansemond St
- 3212 Floyd Ave
- 3417 Hanover Ave
- 3437 Hanover Ave
- 3144 Ellwood Ave
- 3432 Hanover Ave
- 3515 Hanover Ave Unit C
- 3517 Hanover Ave Unit D
- 3553 Grove Ave
- 3218 Grayland Ave
- 204 S Belmont Ave
- 601 Roseneath Rd Unit 11
- 3201 Kensington Ave
- 316 N Hamilton St
- 312 N Hamilton St
- 320 N Hamilton St
- 308 N Hamilton St
- 402 N Belmont Ave Unit 2
- 2908 Ellwood Ave
- 3210 Maplewood Ave
