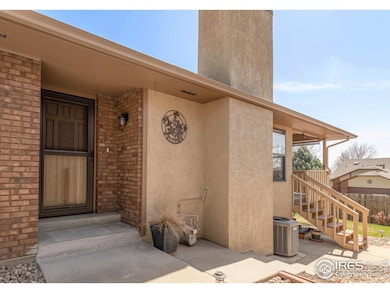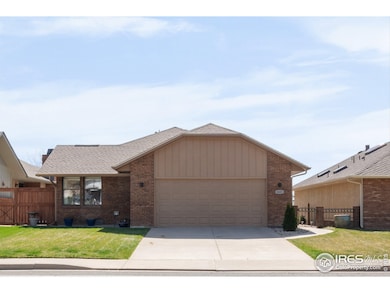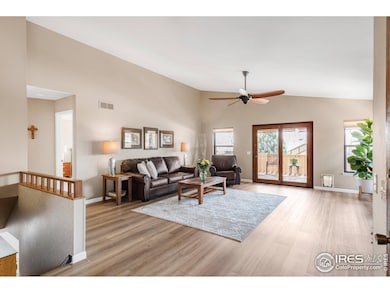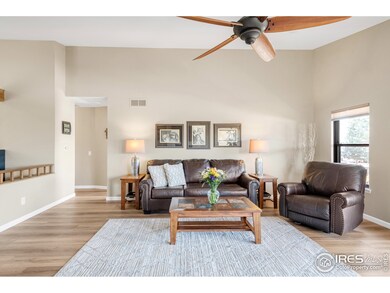
3401 Mountain View Ave Longmont, CO 80503
Longmont Estates NeighborhoodHighlights
- Open Floorplan
- Mountain View
- No HOA
- Longmont Estates Elementary School Rated A-
- Cathedral Ceiling
- 3-minute walk to City of Longmont Twin Peaks Golf Course
About This Home
As of June 2025Meticulous, RANCH level patio home at Twin Peaks Golf Course. This updated & quality-built home shows remarkable! Easy one level living, bright, open floor plan, vaulted ceilings & gorgeous mountain views from the covered patio. Extra-large primary suite with double granite vanity. Stainless appliances & granite counters. Finished basement, new flooring, freshly painted interior, new roof/gutters & so much more. NO METRO TAX or HOA FEES! Quick close possible. Priced to sell now! Don't miss out.
Home Details
Home Type
- Single Family
Est. Annual Taxes
- $3,892
Year Built
- Built in 1984
Lot Details
- 5,148 Sq Ft Lot
- Southern Exposure
- Fenced
- Level Lot
Parking
- 2 Car Attached Garage
- Garage Door Opener
Home Design
- Patio Home
- Brick Veneer
- Composition Roof
Interior Spaces
- 2,742 Sq Ft Home
- 1-Story Property
- Open Floorplan
- Cathedral Ceiling
- Ceiling Fan
- Skylights
- Gas Fireplace
- Window Treatments
- Family Room
- Dining Room
- Mountain Views
- Basement Fills Entire Space Under The House
- Fire and Smoke Detector
Kitchen
- Gas Oven or Range
- Microwave
- Dishwasher
- Disposal
Flooring
- Carpet
- Luxury Vinyl Tile
Bedrooms and Bathrooms
- 3 Bedrooms
Laundry
- Laundry on main level
- Dryer
- Washer
Outdoor Features
- Patio
Schools
- Longmont Estates Elementary School
- Westview Middle School
- Silver Creek High School
Utilities
- Whole House Fan
- Forced Air Heating and Cooling System
- High Speed Internet
- Cable TV Available
Community Details
- No Home Owners Association
- Longmont Estates Subdivision
Listing and Financial Details
- Assessor Parcel Number R0076942
Ownership History
Purchase Details
Home Financials for this Owner
Home Financials are based on the most recent Mortgage that was taken out on this home.Purchase Details
Purchase Details
Home Financials for this Owner
Home Financials are based on the most recent Mortgage that was taken out on this home.Purchase Details
Home Financials for this Owner
Home Financials are based on the most recent Mortgage that was taken out on this home.Purchase Details
Purchase Details
Home Financials for this Owner
Home Financials are based on the most recent Mortgage that was taken out on this home.Purchase Details
Purchase Details
Purchase Details
Similar Homes in Longmont, CO
Home Values in the Area
Average Home Value in this Area
Purchase History
| Date | Type | Sale Price | Title Company |
|---|---|---|---|
| Special Warranty Deed | $685,000 | Fidelity National Title | |
| Warranty Deed | -- | None Listed On Document | |
| Warranty Deed | $453,000 | Land Title Guarantee | |
| Interfamily Deed Transfer | -- | -- | |
| Special Warranty Deed | -- | -- | |
| Interfamily Deed Transfer | -- | -- | |
| Warranty Deed | $185,000 | -- | |
| Deed | $123,100 | -- | |
| Warranty Deed | -- | -- |
Mortgage History
| Date | Status | Loan Amount | Loan Type |
|---|---|---|---|
| Open | $548,000 | New Conventional | |
| Previous Owner | $206,250 | Unknown | |
| Previous Owner | $197,250 | No Value Available |
Property History
| Date | Event | Price | Change | Sq Ft Price |
|---|---|---|---|---|
| 06/10/2025 06/10/25 | Sold | $685,000 | 0.0% | $250 / Sq Ft |
| 05/19/2025 05/19/25 | Pending | -- | -- | -- |
| 05/14/2025 05/14/25 | Price Changed | $685,000 | -1.4% | $250 / Sq Ft |
| 04/11/2025 04/11/25 | For Sale | $695,000 | +53.4% | $253 / Sq Ft |
| 01/28/2019 01/28/19 | Off Market | $453,000 | -- | -- |
| 04/21/2017 04/21/17 | Sold | $453,000 | +3.0% | $165 / Sq Ft |
| 04/14/2017 04/14/17 | Pending | -- | -- | -- |
| 04/08/2017 04/08/17 | For Sale | $439,900 | -- | $160 / Sq Ft |
Tax History Compared to Growth
Tax History
| Year | Tax Paid | Tax Assessment Tax Assessment Total Assessment is a certain percentage of the fair market value that is determined by local assessors to be the total taxable value of land and additions on the property. | Land | Improvement |
|---|---|---|---|---|
| 2025 | $3,892 | $40,894 | $6,688 | $34,206 |
| 2024 | $3,892 | $40,894 | $6,688 | $34,206 |
| 2023 | $3,839 | $40,689 | $7,477 | $36,897 |
| 2022 | $3,378 | $34,132 | $5,720 | $28,412 |
| 2021 | $3,421 | $35,113 | $5,884 | $29,229 |
| 2020 | $3,162 | $32,547 | $5,506 | $27,041 |
| 2019 | $3,112 | $32,547 | $5,506 | $27,041 |
| 2018 | $2,366 | $24,912 | $5,400 | $19,512 |
| 2017 | $1,660 | $27,542 | $5,970 | $21,572 |
| 2016 | $1,234 | $20,871 | $6,368 | $14,503 |
| 2015 | $1,176 | $18,419 | $4,696 | $13,723 |
| 2014 | $977 | $18,419 | $4,696 | $13,723 |
Agents Affiliated with this Home
-
Robin Serafini

Seller's Agent in 2025
Robin Serafini
Resident Realty
(970) 586-0421
4 in this area
19 Total Sales
-
Monica Hernandez

Buyer's Agent in 2025
Monica Hernandez
Team Hernandez Real Estate
(720) 275-0315
1 in this area
66 Total Sales
-
Wendy L Conder

Seller's Agent in 2017
Wendy L Conder
Windemere Realty Inc.
(303) 775-0108
2 in this area
48 Total Sales
Map
Source: IRES MLS
MLS Number: 1031029
APN: 1205323-19-006
- 3319 Mountain View Ave
- 20 Baylor Dr
- 3514 Mountain View Ave
- 1232 Cornell Dr
- 52 Baylor Dr
- 1440 Northwestern Rd
- 1148 Columbia Dr
- 3721 Columbia Dr
- 1429 Auburn Ct
- 161 Baylor Dr
- 2888 Humboldt Cir
- 3808 Findlay Ln
- 1545 Drake St
- 2871 Humboldt Cir
- 3331 Lakeview Cir
- 1013 Berkeley Ct
- 2623 Elmhurst Cir
- 3053 Mcintosh Dr
- 1379 Charles Dr Unit 4
- 1379 Charles Dr Unit 5






