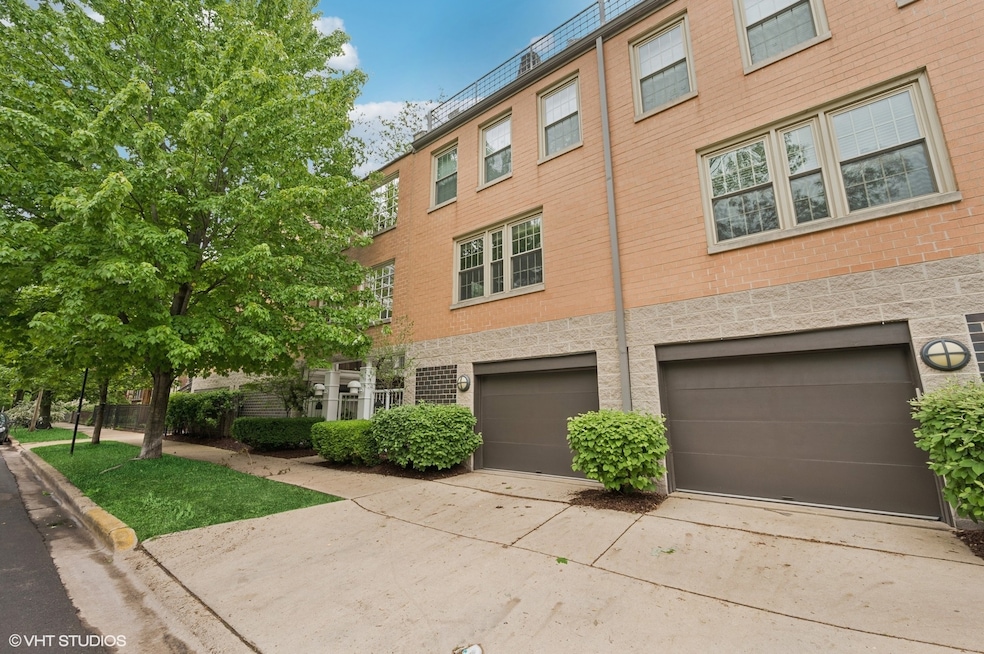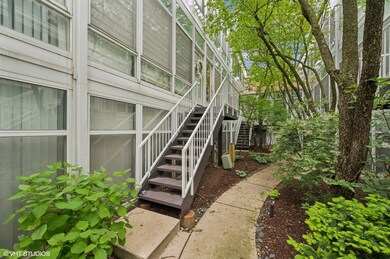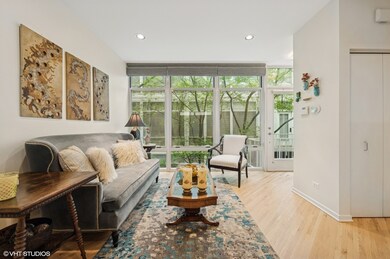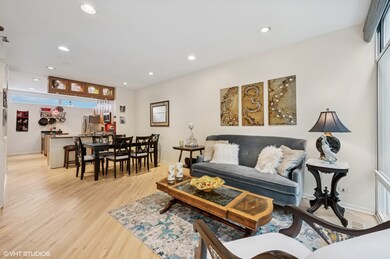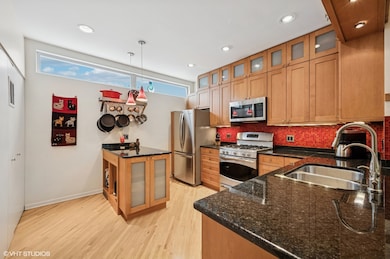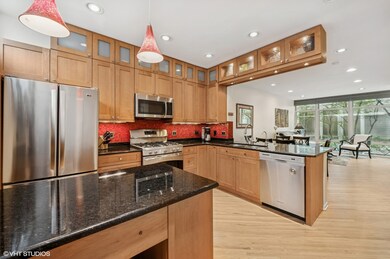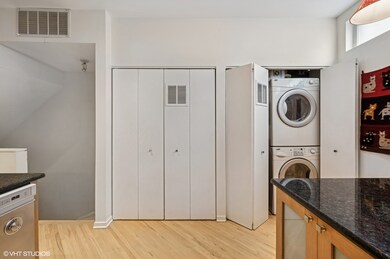3401 N Janssen Ave Unit F Chicago, IL 60657
Southport Corridor NeighborhoodHighlights
- Deck
- 1-minute walk to Southport Station
- Home Office
- Hamilton Elementary School Rated A-
- Wood Flooring
- 3-minute walk to Sheil Park
About This Home
Location! Gorgeous townhome nestled in a private courtyard setting in the heart of the highly sought-after Southport Corridor. This spacious 3-bedroom, 2-bath home offers an ideal layout across four levels of thoughtfully designed living space. The bright and open main floor features soaring floor-to-ceiling windows with remote Hunter Douglas blinds, gorgeous bamboo stairs, and pristine oak hardwood floors throughout the living, dining, and kitchen areas. The large, open kitchen boasts granite countertops, 42" cabinets, stainless steel appliances, a custom glass tile backsplash, and a breakfast bar-perfect for entertaining. Upstairs, the king-size primary suite features dramatic lofted ceilings and abundant natural light. A second nicely sized bedroom is located on the same level-perfect for a guest room, nursery, or additional office space. A dedicated home office on the top floor leads to a sun-drenched private rooftop deck, ideal for both relaxation and entertaining. This sun-drenched outdoor space offers plenty of room for enjoying dining and lounging-perfect for warm Chicago summer nights, weekend brunches, or evening cocktails under the stars. The lower level includes a versatile 4th bedroom or den with heated tile floors and a full bath. Additional features include an attached extra-wide 1.5-car garage and ample storage throughout. Just one block to the Southport "L" station, shops, restaurants, parks, Whole Foods, and located within the highly rated Hamilton School district. Cats only, no dogs.
Last Listed By
@properties Christie's International Real Estate License #475119389 Listed on: 05/27/2025

Townhouse Details
Home Type
- Townhome
Year Built
- Built in 1991
Parking
- 1.5 Car Garage
- Driveway
- Parking Included in Price
Home Design
- Brick Exterior Construction
- Asphalt Roof
Interior Spaces
- 1,800 Sq Ft Home
- 3-Story Property
- Family Room
- Combination Dining and Living Room
- Home Office
Kitchen
- Range
- Microwave
- Dishwasher
Flooring
- Wood
- Carpet
Bedrooms and Bathrooms
- 2 Bedrooms
- 2 Potential Bedrooms
- 2 Full Bathrooms
Laundry
- Laundry Room
- Dryer
- Washer
Outdoor Features
- Deck
Schools
- Hamilton Elementary School
Utilities
- Forced Air Heating and Cooling System
- Heating System Uses Natural Gas
- Lake Michigan Water
Listing and Financial Details
- Property Available on 7/15/25
- Rent includes parking, scavenger, lawn care
Community Details
Overview
- 15 Units
Pet Policy
- Limit on the number of pets
- Cats Allowed
Map
Source: Midwest Real Estate Data (MRED)
MLS Number: 12373030
- 3412 N Janssen Ave
- 1443 W Roscoe St
- 3346 N Southport Ave Unit 4S
- 3506 N Southport Ave Unit 1N
- 1437 W Henderson St Unit 3
- 3511 N Bosworth Ave Unit 1E
- 3513 N Bosworth Ave
- 3521 N Bosworth Ave
- 1534 W Henderson St
- 1436 W School St Unit PH
- 1542 W School St Unit C
- 1542 W School St Unit G
- 1247 W Roscoe St Unit 2
- 1325 W Addison St Unit 1A
- 1522 W Addison St Unit 1
- 3615 N Janssen Ave
- 3616 N Janssen Ave Unit 2N
- 1346 W Addison St Unit 1E
- 1250 W Cornelia Ave Unit 3N
- 1251 W Eddy St
