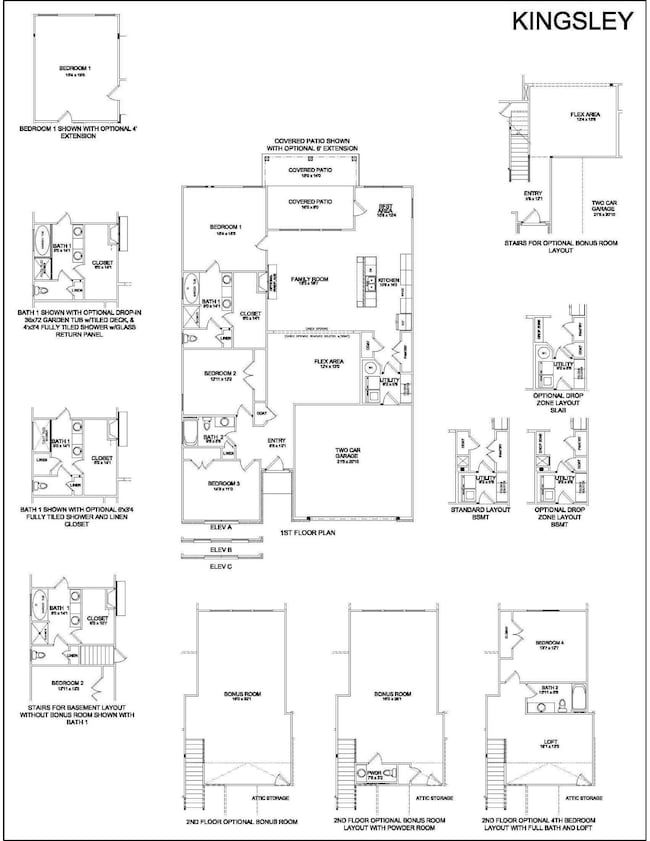
3401 Night Heron Way Lexington, KY 40515
Boone Creek East NeighborhoodEstimated payment $3,206/month
Highlights
- New Construction
- Attic
- Home Office
- Edythe Jones Hayes Middle School Rated A
- Neighborhood Views
- 2 Car Attached Garage
About This Home
The Kingsley plan is an open layout ranch with three bedrooms and two baths. The large family room and flex area are open to one another, and connected to the kitchen with a serving/dining counter. The breakfast area is surrounded by natural light. A covered patio is included at the rear of the home and sheltered by the primary bedroom and breakfast area wings of the house for maximum privacy. The garage connects to the house via the utility room, and a pantry, coat closet and optional drop zone keep everyone organized entering the kitchen and living spaces of the home. The primary bedroom suite overlooks the rear yard and includes a spacious bedroom, a luxury bath with garden tub, separate shower, feature window, double vanity, enclosed commode with linen closet, and a large closet. A four foot extension of the primary bedroom is available. Additional luxury bath options are offered. Bedrooms two and three share a bath and are accessed by a hall off the entry.
Last Listed By
Christies International Real Estate Bluegrass License #196467 Listed on: 12/30/2024

Home Details
Home Type
- Single Family
Year Built
- Built in 2024 | New Construction
HOA Fees
- $15 Monthly HOA Fees
Parking
- 2 Car Attached Garage
- Garage Door Opener
- Driveway
Home Design
- Brick Veneer
- Slab Foundation
- Dimensional Roof
- Vinyl Siding
Interior Spaces
- 2,022 Sq Ft Home
- 1-Story Property
- Window Screens
- Entrance Foyer
- Family Room with Fireplace
- Home Office
- Utility Room
- Washer and Electric Dryer Hookup
- Carpet
- Neighborhood Views
- Attic
Kitchen
- Oven or Range
- Dishwasher
- Disposal
Bedrooms and Bathrooms
- 3 Bedrooms
- Walk-In Closet
- 2 Full Bathrooms
Schools
- Brenda Cowan Elementary School
- Edythe J. Hayes Middle School
- Not Applicable Middle School
- Henry Clay High School
Additional Features
- Patio
- 10,385 Sq Ft Lot
- Forced Air Zoned Heating and Cooling System
Community Details
- Built by Ball Homes, LLC
- The Peninsula Subdivision
Listing and Financial Details
- Builder Warranty
- Assessor Parcel Number NEW - 3401
Map
Home Values in the Area
Average Home Value in this Area
Property History
| Date | Event | Price | Change | Sq Ft Price |
|---|---|---|---|---|
| 12/30/2024 12/30/24 | For Sale | $482,485 | -- | $239 / Sq Ft |
| 09/25/2024 09/25/24 | Pending | -- | -- | -- |
Similar Homes in Lexington, KY
Source: ImagineMLS (Bluegrass REALTORS®)
MLS Number: 24026389
- 3413 Night Heron Way
- 3409 Night Heron Way
- 3416 Night Heron Way
- 3412 Night Heron Way
- 3456 Bay Shoals Dr
- 3405 Night Heron Way
- 3460 Bay Shoals Dr
- 3404 Night Heron Way
- 3448 Bay Shoals Dr
- 3401 Night Heron Way
- 3400 Night Heron Way
- 3433 Night Heron Way
- 3472 Bay Shoals Dr
- 764 Shady Cove
- 3437 Night Heron Way
- 721 Shady Cove
- 717 Shady Cove
- 729 Shady Cove
- 3445 Night Heron Way
- 3488 Bay Shoals Dr

