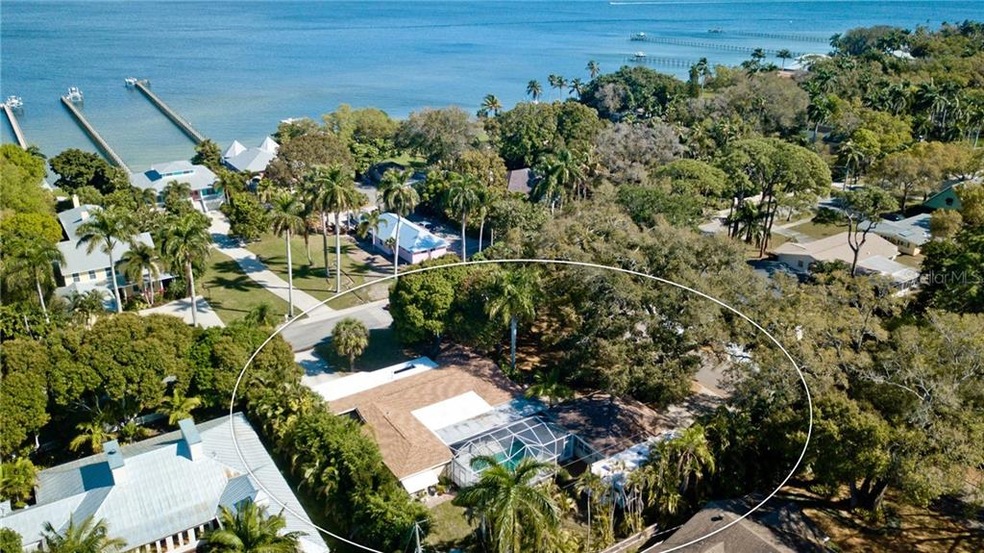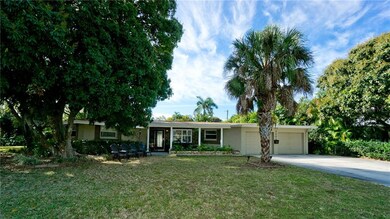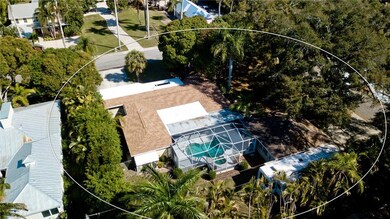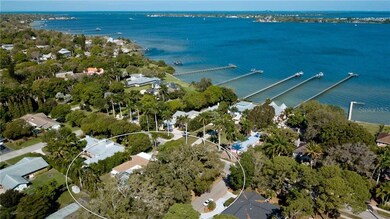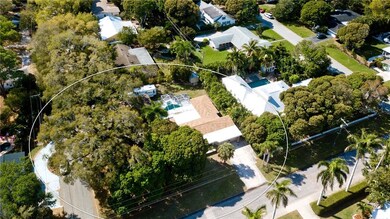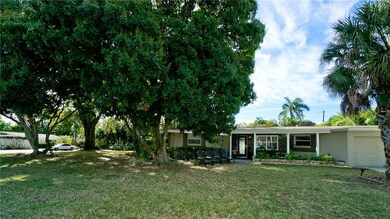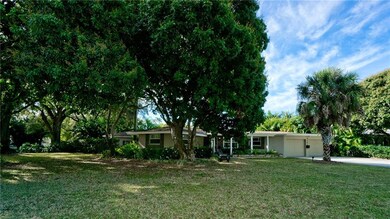
3401 Riverview Blvd Bradenton, FL 34205
Highlights
- Parking available for a boat
- Oak Trees
- 0.51 Acre Lot
- Manatee High School Rated A-
- Screened Pool
- Open Floorplan
About This Home
As of September 2021MOTIVATED SELLER. New Roof January 2019! Beautiful custom built, remodeled pool home is host to 3 bedrooms & 3 baths. Centrally located in the popular river district, on a large corner lot, Just over a half acre with mature landscape.. Views of the Manatee River located across the street w/ public water access at the end of 34th Street West. Open - floor plan w/ Formal din. area, large living. room ,2 master suites w/ walk- in closets + third bedroom. Textured walls & ceilings w/ attractive tile floors, updated air conditioner, electric, & plumbing. Windows have been replaced & Hurricane film on slider windows. Granite counters tops in bathrooms w/ new facets, toilets & tile. Guest bathroom has soak tub. Master bath has walk-in shower w/ double sinks.Beautiful granite counter tops, newer appliances, recessed lighting, large breakfast bar with wine cooler. Large screened salt water heated pool & spa, covered lanai. Outdoor shower & side yard w/ area for fire pit & additional seating & natural gas hook up for grilling. RV parking w/ electrical hook-up, boat parking, work bench & laundry rm in air conditioned attached garage. Separate 29x29 air conditioned garage, 1/2 bathroom. mother- in- law style room that can be used for guests, play room or storage. 8x10 shed. 225 ft well w/ water sprinkler & meter. Fenced back yard w/ dog run. No HOA or CDD fee.
Home Details
Home Type
- Single Family
Est. Annual Taxes
- $3,857
Year Built
- Built in 1968
Lot Details
- 0.51 Acre Lot
- Lot Dimensions are 140x159
- North Facing Home
- Dog Run
- Chain Link Fence
- Mature Landscaping
- Corner Lot
- Irrigation
- Oak Trees
- Property is zoned R1B
Parking
- 4 Car Attached Garage
- Split Garage
- Parking Pad
- Garage Door Opener
- Driveway
- Open Parking
- Parking available for a boat
Home Design
- Slab Foundation
- Shingle Roof
- Stucco
Interior Spaces
- 2,400 Sq Ft Home
- 1-Story Property
- Open Floorplan
- Bar Fridge
- High Ceiling
- Ceiling Fan
- Sliding Doors
- Family Room Off Kitchen
- Combination Dining and Living Room
- Tile Flooring
- Pool Views
Kitchen
- Eat-In Kitchen
- Range with Range Hood
- Recirculated Exhaust Fan
- Dishwasher
- Solid Surface Countertops
- Disposal
Bedrooms and Bathrooms
- 3 Bedrooms
- Split Bedroom Floorplan
- Walk-In Closet
- 3 Full Bathrooms
Laundry
- Laundry in Garage
- Dryer
- Washer
Pool
- Screened Pool
- Heated In Ground Pool
- Heated Spa
- In Ground Spa
- Gunite Pool
- Saltwater Pool
- Fence Around Pool
- Pool Deck
- Outdoor Shower
- Chlorine Free
Outdoor Features
- Deck
- Covered patio or porch
- Separate Outdoor Workshop
- Shed
- Rain Gutters
Location
- Property is near public transit
Utilities
- Central Heating and Cooling System
- Thermostat
- Gas Water Heater
- Cable TV Available
Community Details
- No Home Owners Association
- River Breeze Sub Community
- River Breeze Sub Subdivision
Listing and Financial Details
- Homestead Exemption
- Visit Down Payment Resource Website
- Tax Lot 3
- Assessor Parcel Number 3552300000
Ownership History
Purchase Details
Home Financials for this Owner
Home Financials are based on the most recent Mortgage that was taken out on this home.Purchase Details
Home Financials for this Owner
Home Financials are based on the most recent Mortgage that was taken out on this home.Purchase Details
Purchase Details
Home Financials for this Owner
Home Financials are based on the most recent Mortgage that was taken out on this home.Purchase Details
Home Financials for this Owner
Home Financials are based on the most recent Mortgage that was taken out on this home.Purchase Details
Similar Homes in Bradenton, FL
Home Values in the Area
Average Home Value in this Area
Purchase History
| Date | Type | Sale Price | Title Company |
|---|---|---|---|
| Warranty Deed | $830,000 | Stewart Title Company | |
| Warranty Deed | $524,900 | Attorney | |
| Interfamily Deed Transfer | -- | Attorney | |
| Warranty Deed | $379,000 | -- | |
| Warranty Deed | $345,000 | -- | |
| Warranty Deed | $112,000 | -- |
Mortgage History
| Date | Status | Loan Amount | Loan Type |
|---|---|---|---|
| Open | $736,200 | New Conventional | |
| Previous Owner | $472,410 | New Conventional | |
| Previous Owner | $300,000 | Balloon | |
| Previous Owner | $250,000 | New Conventional | |
| Previous Owner | $200,000 | No Value Available | |
| Previous Owner | $245,000 | No Value Available |
Property History
| Date | Event | Price | Change | Sq Ft Price |
|---|---|---|---|---|
| 09/24/2021 09/24/21 | Sold | $830,000 | +3.9% | $250 / Sq Ft |
| 08/22/2021 08/22/21 | Pending | -- | -- | -- |
| 08/19/2021 08/19/21 | For Sale | $799,000 | 0.0% | $241 / Sq Ft |
| 08/09/2021 08/09/21 | Pending | -- | -- | -- |
| 08/07/2021 08/07/21 | For Sale | $799,000 | +52.2% | $241 / Sq Ft |
| 04/03/2020 04/03/20 | Sold | $524,900 | 0.0% | $219 / Sq Ft |
| 03/04/2020 03/04/20 | Pending | -- | -- | -- |
| 03/04/2020 03/04/20 | For Sale | $524,900 | 0.0% | $219 / Sq Ft |
| 03/02/2020 03/02/20 | Pending | -- | -- | -- |
| 02/26/2020 02/26/20 | For Sale | $524,900 | -- | $219 / Sq Ft |
Tax History Compared to Growth
Tax History
| Year | Tax Paid | Tax Assessment Tax Assessment Total Assessment is a certain percentage of the fair market value that is determined by local assessors to be the total taxable value of land and additions on the property. | Land | Improvement |
|---|---|---|---|---|
| 2024 | $12,148 | $657,702 | $127,500 | $530,202 |
| 2023 | $12,727 | $674,484 | $127,500 | $546,984 |
| 2022 | $12,754 | $669,330 | $125,000 | $544,330 |
| 2021 | $7,155 | $379,330 | $105,000 | $274,330 |
| 2020 | $4,035 | $245,304 | $0 | $0 |
| 2019 | $3,857 | $234,461 | $0 | $0 |
| 2018 | $3,813 | $230,089 | $0 | $0 |
| 2017 | $3,570 | $225,357 | $0 | $0 |
| 2016 | $3,546 | $220,722 | $0 | $0 |
| 2015 | $3,572 | $219,188 | $0 | $0 |
| 2014 | $3,572 | $217,448 | $0 | $0 |
| 2013 | $3,548 | $214,234 | $74,350 | $139,884 |
Agents Affiliated with this Home
-
James Ask
J
Seller's Agent in 2021
James Ask
BRIGHT REALTY
(941) 587-2760
1 in this area
26 Total Sales
-
Michael Greco
M
Seller's Agent in 2020
Michael Greco
WAGNER REALTY
(941) 727-2800
5 in this area
9 Total Sales
-
Jordan Ask

Buyer's Agent in 2020
Jordan Ask
BRIGHT REALTY
(941) 587-2772
10 in this area
72 Total Sales
Map
Source: Stellar MLS
MLS Number: A4461214
APN: 35523-0000-0
- 3212 Avenue A W
- 3601 Riverview Blvd
- 3417 1st Ave W
- 3101 Riverview Blvd
- 204 36th St W
- 91 39th Street Ct NW
- 3209 2nd Ave W
- 208 36th St W
- 322 34th St W
- 209 29th St NW
- 320 29th St NW
- 4109 Riverview Blvd
- 321 40th Street Ct NW
- 4110 Riverview Blvd
- 2828 Riverview Blvd
- 316 29th St W
- 4115 2nd Ave NW
- 2716 Riverview Blvd
- 617 35th St W
- 229 42nd St W
