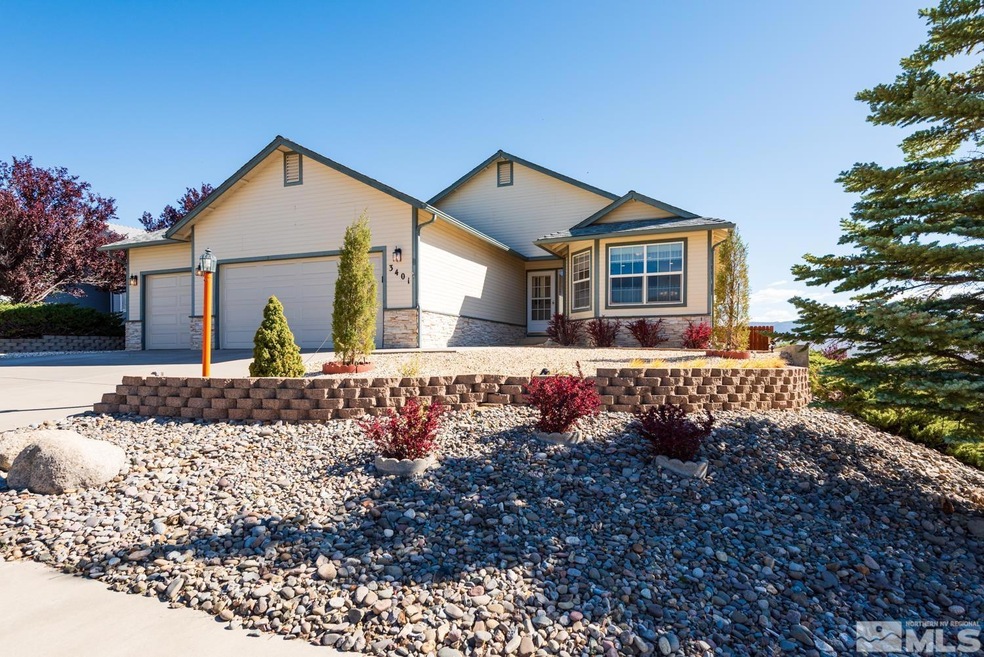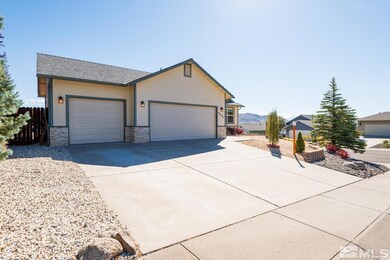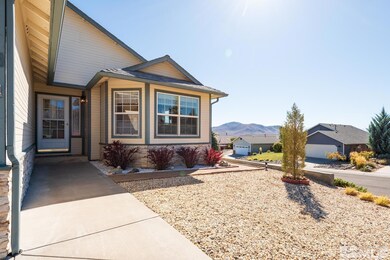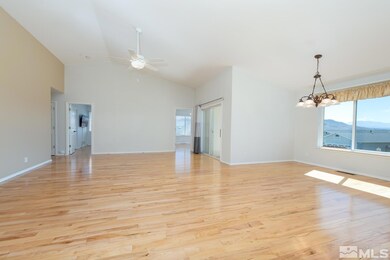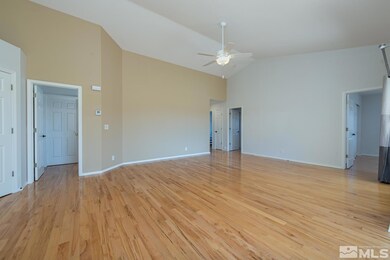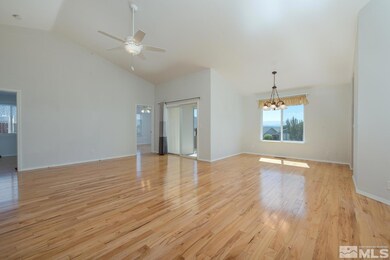
3401 Sunridge Ct Carson City, NV 89705
Highlights
- Mountain View
- Corner Lot
- No HOA
- Wood Flooring
- High Ceiling
- Breakfast Area or Nook
About This Home
As of November 2024Charming Sunridge home with stunning mountain/valley views on a private, low-maintenance corner lot. Features include an open floor plan, split bedrooms, and high ceilings. Enjoy expansive hardwood flooring, a modern kitchen, updated baths, and a fully finished 3-car garage with a workshop area. Conveniently located just 2 miles from Costco, Home Depot, and Trader Joe’s, 3 miles to the 580 Freeway, and 13 miles to Lake Tahoe. A perfect blend of easy comfort, open space, and accessibility!
Home Details
Home Type
- Single Family
Est. Annual Taxes
- $2,896
Year Built
- Built in 1998
Lot Details
- 7,841 Sq Ft Lot
- Back Yard Fenced
- Landscaped
- Corner Lot
- Level Lot
- Front and Back Yard Sprinklers
- Sprinklers on Timer
Parking
- 3 Car Attached Garage
- Garage Door Opener
Property Views
- Mountain
- Valley
Home Design
- Brick or Stone Mason
- Pitched Roof
- Shingle Roof
- Composition Roof
- Wood Siding
- Stick Built Home
Interior Spaces
- 1,801 Sq Ft Home
- 1-Story Property
- High Ceiling
- Ceiling Fan
- Double Pane Windows
- Vinyl Clad Windows
- Drapes & Rods
- Blinds
- Family Room
- Combination Dining and Living Room
- Wood Flooring
- Crawl Space
- Fire and Smoke Detector
Kitchen
- Breakfast Area or Nook
- Electric Oven
- Electric Range
- Microwave
- Dishwasher
- Kitchen Island
- Disposal
Bedrooms and Bathrooms
- 4 Bedrooms
- Walk-In Closet
- 2 Full Bathrooms
- Dual Sinks
- Primary Bathroom includes a Walk-In Shower
Laundry
- Laundry Room
- Shelves in Laundry Area
Outdoor Features
- Patio
Schools
- Jacks Valley Elementary School
- Carson Valley Middle School
- Douglas High School
Utilities
- Refrigerated Cooling System
- Forced Air Heating and Cooling System
- Air Source Heat Pump
- Heating System Uses Natural Gas
- Gas Water Heater
- Internet Available
- Phone Available
- Cable TV Available
Community Details
- No Home Owners Association
Listing and Financial Details
- Home warranty included in the sale of the property
- Assessor Parcel Number 142007816015
Ownership History
Purchase Details
Home Financials for this Owner
Home Financials are based on the most recent Mortgage that was taken out on this home.Purchase Details
Home Financials for this Owner
Home Financials are based on the most recent Mortgage that was taken out on this home.Similar Homes in Carson City, NV
Home Values in the Area
Average Home Value in this Area
Purchase History
| Date | Type | Sale Price | Title Company |
|---|---|---|---|
| Bargain Sale Deed | $595,000 | First Centennial Title | |
| Bargain Sale Deed | $405,000 | First Centennial Reno |
Property History
| Date | Event | Price | Change | Sq Ft Price |
|---|---|---|---|---|
| 11/27/2024 11/27/24 | Sold | $595,000 | -2.3% | $330 / Sq Ft |
| 10/22/2024 10/22/24 | Pending | -- | -- | -- |
| 10/18/2024 10/18/24 | Price Changed | $609,000 | -1.6% | $338 / Sq Ft |
| 10/01/2024 10/01/24 | Price Changed | $619,000 | -3.3% | $344 / Sq Ft |
| 09/18/2024 09/18/24 | For Sale | $640,000 | +58.0% | $355 / Sq Ft |
| 10/24/2019 10/24/19 | Sold | $405,000 | 0.0% | $225 / Sq Ft |
| 09/20/2019 09/20/19 | Pending | -- | -- | -- |
| 09/10/2019 09/10/19 | For Sale | $405,000 | -- | $225 / Sq Ft |
Tax History Compared to Growth
Tax History
| Year | Tax Paid | Tax Assessment Tax Assessment Total Assessment is a certain percentage of the fair market value that is determined by local assessors to be the total taxable value of land and additions on the property. | Land | Improvement |
|---|---|---|---|---|
| 2025 | $2,896 | $105,649 | $40,250 | $65,399 |
| 2024 | $2,896 | $106,315 | $40,250 | $66,065 |
| 2023 | $2,812 | $102,545 | $40,250 | $62,295 |
| 2022 | $2,730 | $97,449 | $38,500 | $58,949 |
| 2021 | $2,650 | $91,184 | $35,000 | $56,184 |
| 2020 | $2,573 | $88,784 | $33,250 | $55,534 |
| 2019 | $2,399 | $79,838 | $28,000 | $54,638 |
| 2018 | $2,329 | $77,208 | $24,500 | $52,708 |
| 2017 | $2,261 | $74,355 | $21,000 | $53,355 |
| 2016 | $2,203 | $67,578 | $14,000 | $53,578 |
| 2015 | $2,200 | $67,578 | $14,000 | $53,578 |
| 2014 | $2,135 | $64,551 | $14,000 | $50,551 |
Agents Affiliated with this Home
-
Mitch Argon

Seller's Agent in 2024
Mitch Argon
CalNeva Realty
(775) 315-4424
9 in this area
68 Total Sales
-
Amanda Moline

Buyer's Agent in 2024
Amanda Moline
RE/MAX
(775) 450-6388
4 in this area
103 Total Sales
-
Carol Marie Toohey

Seller's Agent in 2019
Carol Marie Toohey
Century 21 Americana
(775) 882-2135
5 in this area
99 Total Sales
-

Buyer's Agent in 2019
Nancy Van Landingham
M Scott Properties
(760) 774-0336
Map
Source: Northern Nevada Regional MLS
MLS Number: 240012009
APN: 1420-07-816-015
- 973 Sunview Dr
- 994 Sunview Dr
- 980 Sunview Dr
- 967 Mica Dr
- 3463 Long Dr
- 883 Amador Cir
- 3549 Shadow Ln
- 3492 Long Dr
- 980 Ridgeview Dr
- 857 Auburn Ct
- 931 Chip Creek Ct
- 1037 Haystack Dr
- 1070 Tee Dr
- 3550 Long Dr
- 877 Vista Park Dr
- 881 Valley Vista Dr
- 3550 Silverado Dr
- 3600 Flare Ln Unit 3
- 3610 Flare Ln Unit 1
- 3604 Pulsar Ln Unit 2
