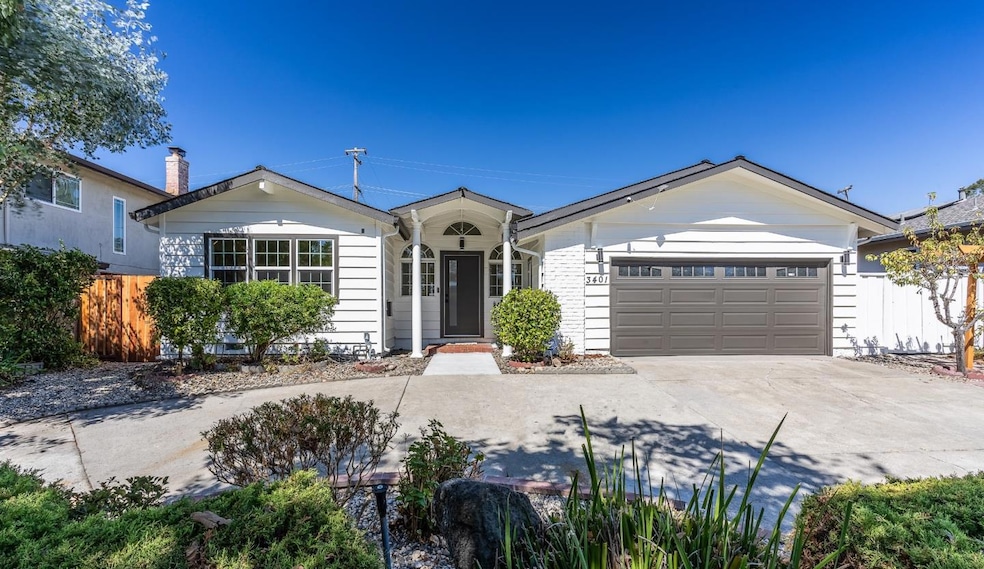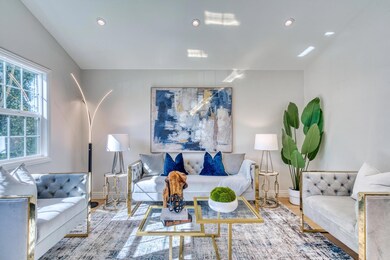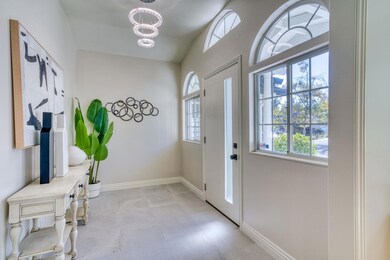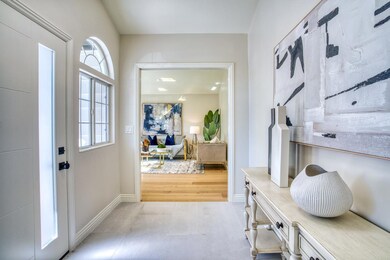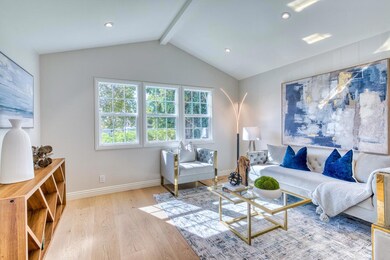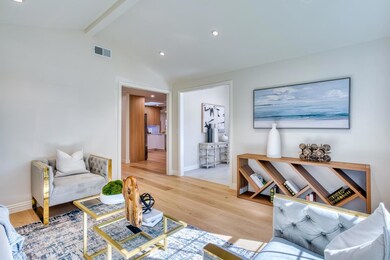
3401 Whitman Way San Jose, CA 95132
East Foothills NeighborhoodHighlights
- Quartz Countertops
- Breakfast Bar
- Central Air
- Noble Elementary School Rated A-
- Kitchen Island
- Remodeled Bathroom
About This Home
As of October 2024An extraordinary gem in the desirable Berryessa neighborhood, beautifully renovated in 2024, offering over 1,700 sqft of modern living space on a 7,800+ sqft lot, including two master suites. The grand living room features vaulted ceilings and recessed lighting, creating a bright, open ambiance. The gourmet kitchen boasts sleek European-style cabinetry and a bar area, perfect for casual dining or entertaining. The spacious family room, with a smart remote-controlled electric fireplace, opens to a backyard retreat with fruit trees. The primary master suite includes a luxurious bathroom with double sinks and direct backyard access. All bathrooms and the foyer are finished with elegant Italian and Spanish tiles, adding a touch of sophistication. Meticulously upgraded with level-5 smooth finish walls, a new HVAC system, flooring, appliances, insulation, plumbing, water heater, doors, windows, landscaping, outdoor Bluetooth lighting, and more. Located within walking distance of the top-rated Piedmont Hills High School (10/10), this home is set in a peaceful neighborhood with scenic mountain views and nearby parks. With convenient access to major companies, grocery stores, dining, and VTA/BART, this impeccably turnkey home is perfect for families seeking luxury, style, and comfort.
Home Details
Home Type
- Single Family
Est. Annual Taxes
- $19,588
Year Built
- Built in 1959
Lot Details
- Zoning described as R1-8
Parking
- 2 Car Garage
Home Design
- Slab Foundation
- Composition Roof
Interior Spaces
- 1,724 Sq Ft Home
- 1-Story Property
- Family Room with Fireplace
- Dining Area
- Crawl Space
- Laundry in Garage
Kitchen
- Breakfast Bar
- Gas Oven
- Kitchen Island
- Quartz Countertops
Bedrooms and Bathrooms
- 4 Bedrooms
- Remodeled Bathroom
- 3 Full Bathrooms
- Dual Sinks
Utilities
- Central Air
- Heat Pump System
Listing and Financial Details
- Assessor Parcel Number 595-13-038
Ownership History
Purchase Details
Home Financials for this Owner
Home Financials are based on the most recent Mortgage that was taken out on this home.Purchase Details
Home Financials for this Owner
Home Financials are based on the most recent Mortgage that was taken out on this home.Purchase Details
Similar Homes in San Jose, CA
Home Values in the Area
Average Home Value in this Area
Purchase History
| Date | Type | Sale Price | Title Company |
|---|---|---|---|
| Grant Deed | $2,101,000 | First American Title | |
| Grant Deed | $1,338,000 | Chicago Title Company | |
| Interfamily Deed Transfer | -- | None Available | |
| Interfamily Deed Transfer | -- | None Available |
Mortgage History
| Date | Status | Loan Amount | Loan Type |
|---|---|---|---|
| Open | $1,270,888 | New Conventional | |
| Previous Owner | $578,000 | New Conventional | |
| Previous Owner | $198,000 | New Conventional | |
| Previous Owner | $200,000 | Unknown |
Property History
| Date | Event | Price | Change | Sq Ft Price |
|---|---|---|---|---|
| 10/21/2024 10/21/24 | Sold | $2,100,888 | +11.2% | $1,219 / Sq Ft |
| 10/02/2024 10/02/24 | Pending | -- | -- | -- |
| 09/25/2024 09/25/24 | For Sale | $1,888,888 | -- | $1,096 / Sq Ft |
Tax History Compared to Growth
Tax History
| Year | Tax Paid | Tax Assessment Tax Assessment Total Assessment is a certain percentage of the fair market value that is determined by local assessors to be the total taxable value of land and additions on the property. | Land | Improvement |
|---|---|---|---|---|
| 2024 | $19,588 | $1,392,055 | $1,121,551 | $270,504 |
| 2023 | $19,763 | $1,364,760 | $1,099,560 | $265,200 |
| 2022 | $19,182 | $1,338,000 | $1,078,000 | $260,000 |
| 2021 | $6,833 | $439,744 | $183,286 | $256,458 |
| 2020 | $6,604 | $435,236 | $181,407 | $253,829 |
| 2019 | $6,346 | $426,702 | $177,850 | $248,852 |
| 2018 | $6,246 | $418,336 | $174,363 | $243,973 |
| 2017 | $6,349 | $410,135 | $170,945 | $239,190 |
| 2016 | $6,082 | $402,094 | $167,594 | $234,500 |
| 2015 | $6,006 | $396,055 | $165,077 | $230,978 |
| 2014 | $5,403 | $388,298 | $161,844 | $226,454 |
Agents Affiliated with this Home
-
Lin Mou

Seller's Agent in 2024
Lin Mou
BQ Realty
(650) 427-0788
2 in this area
26 Total Sales
-
Fan Wei

Buyer's Agent in 2024
Fan Wei
Coldwell Banker Realty
(510) 366-4401
1 in this area
37 Total Sales
Map
Source: MLSListings
MLS Number: ML81981588
APN: 595-13-038
- 1133 Piedmont Rd
- 1158 Gurney Ct
- 1145 Arabelle Way
- 1073 Vista Del Mar
- 0 El Grande Dr
- 848 Pretoria Ct
- 15241 Camelot Dr
- 3668 El Grande Dr
- 848 Linda Vista St
- 3195 Kawalker Ln
- 3494 San Pablo Ave
- 791 Pelleas Ln
- 15105 San Pablo Ave
- 3332 Pepper Tree Ln
- 921 Rock Canyon Cir
- 3375 Holly Dr
- 3443 Holly Dr
- 3327 Golf Dr
- 3030 Crater Ln
- 1178 San Moritz Dr
