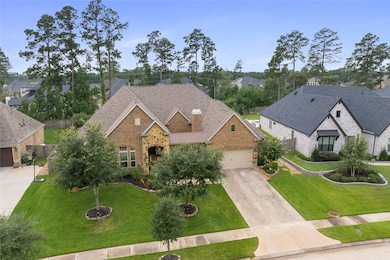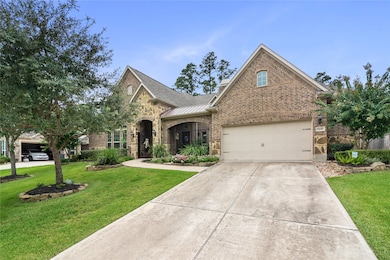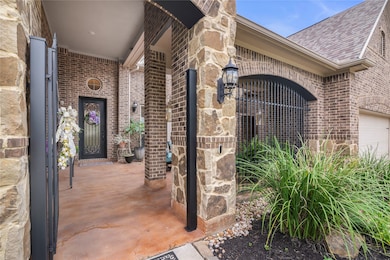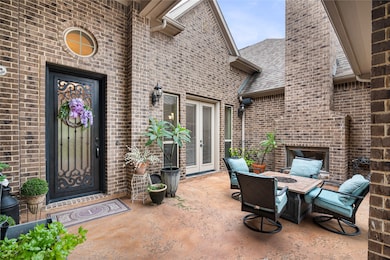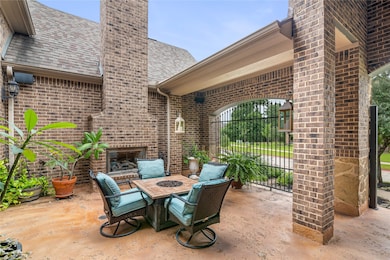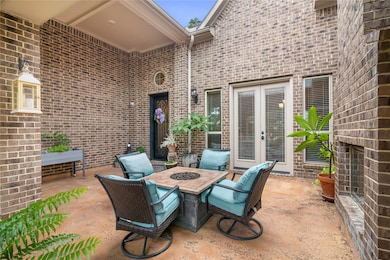
34011 Highland Terrace Ln Pinehurst, TX 77362
Woodtrace NeighborhoodEstimated payment $6,942/month
Highlights
- Home Theater
- Lake View
- Deck
- Decker Prairie Elementary School Rated A-
- Clubhouse
- Wooded Lot
About This Home
This exquisite J. Patrick Home in Woodtrace features over 70,000 in upgrades, including a gated courtyard with fireplace, upgraded wood look tile flooring throughout, granite countertops, upgraded fixtures, 2” faux wood blinds, study with French doors, media room with surround sound, extended covered patio with fireplace, and 3-car tandem garage. The gourmet kitchen is ideal for entertaining with stainless steel farmhouse sink, double oven, pull-out cabinet drawers, under cabinet lighting, and butler’s pantry with wine cooler. The master suite offers bay windows, walk-in closet, dual vanities, whirlpool tub, and walk-in shower. Heos sound system, exterior security cameras front and back, built-ins in garage, water softener and reverse osmosis, built-ins in living room. Enjoy community amenities like a pool, clubhouse, greenbelt trails, lake, and boat launch. Furniture and TVs are negotiable.
Home Details
Home Type
- Single Family
Est. Annual Taxes
- $19,953
Year Built
- Built in 2017
Lot Details
- 0.34 Acre Lot
- East Facing Home
- Back Yard Fenced
- Sprinkler System
- Wooded Lot
HOA Fees
- $100 Monthly HOA Fees
Parking
- 3 Car Attached Garage
- Garage Door Opener
Home Design
- Traditional Architecture
- Brick Exterior Construction
- Slab Foundation
- Composition Roof
- Stone Siding
- Radiant Barrier
Interior Spaces
- 4,039 Sq Ft Home
- 1-Story Property
- Wired For Sound
- Dry Bar
- Crown Molding
- High Ceiling
- Ceiling Fan
- 3 Fireplaces
- Gas Log Fireplace
- Window Treatments
- Insulated Doors
- Formal Entry
- Dining Room
- Home Theater
- Utility Room
- Washer and Gas Dryer Hookup
- Tile Flooring
- Lake Views
Kitchen
- Double Convection Oven
- Microwave
- Dishwasher
- Granite Countertops
- Disposal
Bedrooms and Bathrooms
- 4 Bedrooms
Home Security
- Security System Owned
- Fire and Smoke Detector
Eco-Friendly Details
- Energy-Efficient Windows with Low Emissivity
- Energy-Efficient HVAC
- Energy-Efficient Insulation
- Energy-Efficient Doors
- Energy-Efficient Thermostat
- Ventilation
Outdoor Features
- Deck
- Covered patio or porch
- Outdoor Fireplace
Schools
- Decker Prairie Elementary School
- Tomball Junior High School
- Tomball High School
Utilities
- Forced Air Zoned Heating and Cooling System
- Heating System Uses Gas
- Programmable Thermostat
- Water Softener is Owned
Listing and Financial Details
- Exclusions: Yes
Community Details
Overview
- Community Solutions Association, Phone Number (713) 429-5440
- Built by J. Patrick Homes
- Woodtrace 05 A Subdivision
Recreation
- Community Playground
- Community Pool
- Park
- Trails
Additional Features
- Clubhouse
- Controlled Access
Map
Home Values in the Area
Average Home Value in this Area
Property History
| Date | Event | Price | Change | Sq Ft Price |
|---|---|---|---|---|
| 07/16/2025 07/16/25 | For Sale | $935,000 | -- | $231 / Sq Ft |
Similar Homes in Pinehurst, TX
Source: Houston Association of REALTORS®
MLS Number: 83129279
- 1003 Angel Forest Ct
- 1002 Timberland Bay Ct
- 1030 Village Shores Ln
- 1046 Lakemont Bend Ln
- 1071 Lakemont Bend Ln
- 1059 Lakemont Bend Ln
- 1215 Tallow Park Ln
- 1222 Tallow Park Ln
- 1002 Pleasant Pines Ln
- 34132 Willow Bluff Ln
- 1827 Woodtrace Blvd
- 34207 Mill Creek Ct
- 13202 N Decker Dr
- 510 Blossom Cove Ct
- 514 Pearl View Ln
- 507 Pearl View Ln
- 207 Fox Squirrel Ct
- 510 Pearl View Ln
- 1083 Ginger Glade Ln
- 502 Pearl View Ln
- 1215 Tallow Park Ln
- 33940 Ansley Rd
- 34106 Mill Creek Way
- 1211 Blue Hazel Ct
- 1117 Cedar Trace Place
- 1319 Winding Willow Dr
- 606 N Pine Hill St
- 12083 Quartersawn Ln
- 12063 Quartersawn Ln
- 4319 Maple Root Ln
- 34616 Texas 249
- 32123 Decker Oaks Dr
- 11835 Belle Ct
- 11903 Belle Ct
- 11911 Belle Ct
- 25919 Chicory Dr
- 25829 Hedgerow Dr
- 25849 Hedgerow Dr
- 23207 Decker Prairie-Rosehill Rd
- 25706 Simbrah Dr

