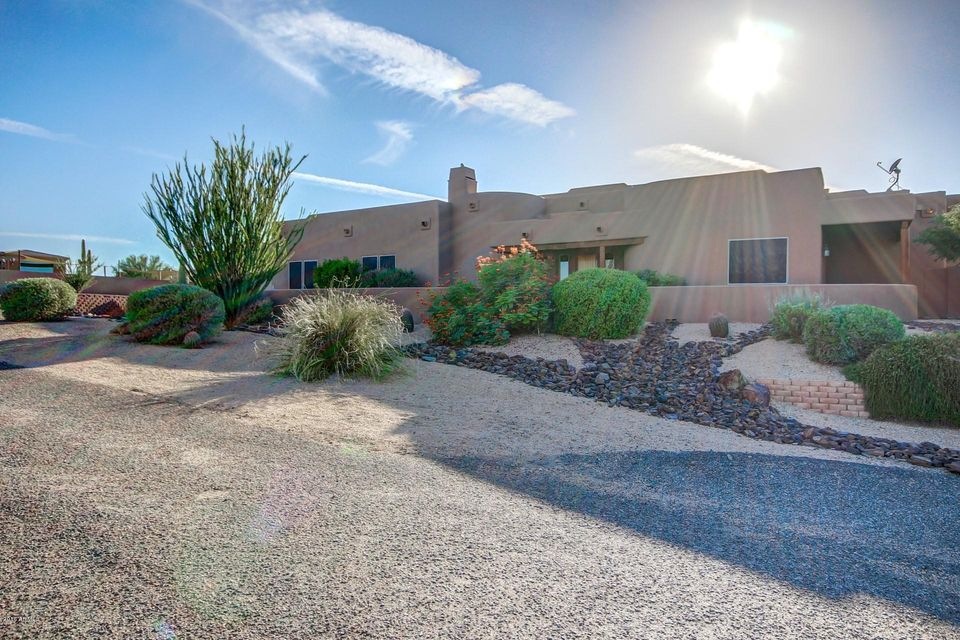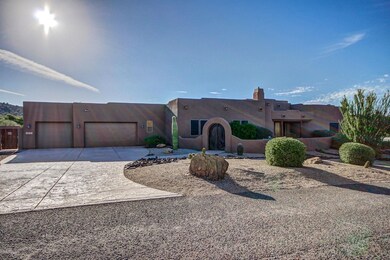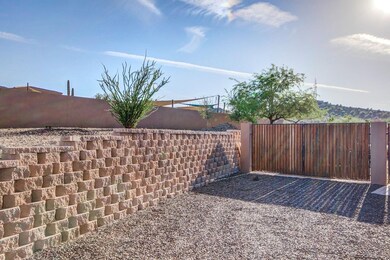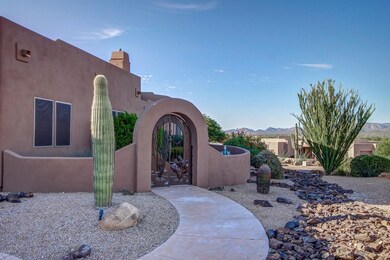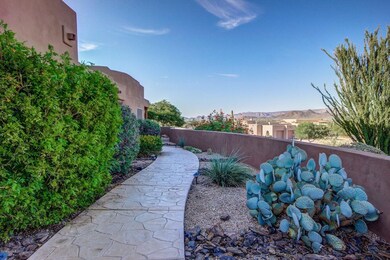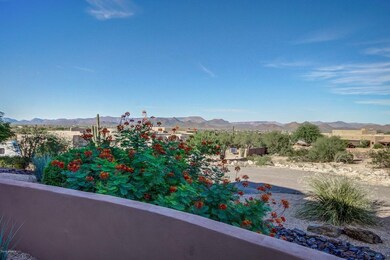
34018 N 2nd Ave Phoenix, AZ 85085
Desert View NeighborhoodHighlights
- Private Pool
- RV Gated
- 1 Acre Lot
- Desert Mountain Middle School Rated A-
- City Lights View
- Vaulted Ceiling
About This Home
As of August 2019Gorgeous Custom home in the unique Carefree Highlands community, with breathtaking VIEWS!. This property sits in a peaceful and serene location, overlooking Desert Hills, with gorgeous mountain views, as well as city lights. One acre lot sits almost at the end of a CUL DE SAC..for the perfect quiet setting. Space for all! Four spacious bedrooms and 4 full baths. LARGE GUEST QUARTERS accessible from interior, w/ a separate exit to backyard; includes a full kitchen and private bath....perfect for guests or as an in-law suite! PRIVATE OFFICE with custom built-in cabinets and closet. Stunning backyard includes a NEGATIVE EDGE POOL, custom built BBQ island, large covered patio, turf area for pooches, custom landscaping....an entertainer's dream....and did I say AMAZING VIEWS!! Custom touches throughout include: wood beams, stone fireplace, wood flooring, large tiles, travertine and granite counter tops, a wet bar, master br w/ French doors to backyard..the list goes on. Oversized 3 car garage. Immaculate, well maintained, and move in ready. Perfect LOCATION!...minutes to I17, Cave Creek, or Scottsdale Rd. A MUST SEE, AND A DEFINITE LOVE CONNECTION! Please see Documents TAB for a detailed list of features, and some words from the owner of this property describing the experience of living in this unique, upscale and beautiful community.
Last Agent to Sell the Property
Jason Mitchell Real Estate License #SA576225000 Listed on: 09/14/2016

Last Buyer's Agent
Lisa Gund
Dominion Fine Homes License #SA026523000
Home Details
Home Type
- Single Family
Est. Annual Taxes
- $4,304
Year Built
- Built in 2004
Lot Details
- 1 Acre Lot
- Cul-De-Sac
- Desert faces the front and back of the property
- Block Wall Fence
- Artificial Turf
- Misting System
- Front and Back Yard Sprinklers
Parking
- 3 Car Direct Access Garage
- Garage ceiling height seven feet or more
- Garage Door Opener
- RV Gated
Property Views
- City Lights
- Mountain
Home Design
- Santa Fe Architecture
- Wood Frame Construction
- Foam Roof
- Stucco
Interior Spaces
- 3,423 Sq Ft Home
- 1-Story Property
- Wet Bar
- Vaulted Ceiling
- Ceiling Fan
- Gas Fireplace
- Double Pane Windows
- Solar Screens
- Security System Owned
- Washer and Dryer Hookup
Kitchen
- Gas Cooktop
- Built-In Microwave
- Kitchen Island
Flooring
- Wood
- Carpet
- Tile
Bedrooms and Bathrooms
- 4 Bedrooms
- Walk-In Closet
- Primary Bathroom is a Full Bathroom
- 4 Bathrooms
- Dual Vanity Sinks in Primary Bathroom
- Hydromassage or Jetted Bathtub
- Bathtub With Separate Shower Stall
Accessible Home Design
- No Interior Steps
Outdoor Features
- Private Pool
- Covered patio or porch
- Built-In Barbecue
Schools
- Desert Mountain Elementary School
- Desert Mountain Middle School
- Boulder Creek High School
Utilities
- Refrigerated Cooling System
- Heating Available
- Propane
- Shared Well
- Septic Tank
- High Speed Internet
- Cable TV Available
Community Details
- No Home Owners Association
- Desert Hills South Of Carefree Subdivision
Listing and Financial Details
- Assessor Parcel Number 211-24-027-C
Ownership History
Purchase Details
Home Financials for this Owner
Home Financials are based on the most recent Mortgage that was taken out on this home.Purchase Details
Purchase Details
Home Financials for this Owner
Home Financials are based on the most recent Mortgage that was taken out on this home.Purchase Details
Home Financials for this Owner
Home Financials are based on the most recent Mortgage that was taken out on this home.Purchase Details
Home Financials for this Owner
Home Financials are based on the most recent Mortgage that was taken out on this home.Purchase Details
Purchase Details
Home Financials for this Owner
Home Financials are based on the most recent Mortgage that was taken out on this home.Purchase Details
Home Financials for this Owner
Home Financials are based on the most recent Mortgage that was taken out on this home.Purchase Details
Purchase Details
Home Financials for this Owner
Home Financials are based on the most recent Mortgage that was taken out on this home.Similar Homes in Phoenix, AZ
Home Values in the Area
Average Home Value in this Area
Purchase History
| Date | Type | Sale Price | Title Company |
|---|---|---|---|
| Warranty Deed | $652,000 | First American Title Ins Co | |
| Interfamily Deed Transfer | -- | None Available | |
| Warranty Deed | $629,000 | First American Title Ins Co | |
| Interfamily Deed Transfer | -- | Grand Canyon Title Agency | |
| Interfamily Deed Transfer | -- | Grand Canyon Title Agency | |
| Quit Claim Deed | -- | None Available | |
| Warranty Deed | $455,000 | Grand Canyon Title Agency In | |
| Trustee Deed | $346,001 | Accommodation | |
| Interfamily Deed Transfer | -- | None Available | |
| Warranty Deed | $588,650 | Grand Canyon Title Agency In |
Mortgage History
| Date | Status | Loan Amount | Loan Type |
|---|---|---|---|
| Previous Owner | $554,200 | Adjustable Rate Mortgage/ARM | |
| Previous Owner | $417,000 | New Conventional | |
| Previous Owner | $110,000 | New Conventional | |
| Previous Owner | $360,000 | New Conventional | |
| Previous Owner | $600,000 | Fannie Mae Freddie Mac | |
| Previous Owner | $74,950 | Credit Line Revolving | |
| Previous Owner | $588,650 | Purchase Money Mortgage |
Property History
| Date | Event | Price | Change | Sq Ft Price |
|---|---|---|---|---|
| 08/29/2019 08/29/19 | Sold | $652,000 | -2.7% | $190 / Sq Ft |
| 08/16/2019 08/16/19 | For Sale | $670,000 | 0.0% | $196 / Sq Ft |
| 08/16/2019 08/16/19 | Price Changed | $670,000 | 0.0% | $196 / Sq Ft |
| 05/17/2019 05/17/19 | Price Changed | $670,000 | -1.5% | $196 / Sq Ft |
| 04/12/2019 04/12/19 | For Sale | $680,000 | +8.1% | $199 / Sq Ft |
| 11/09/2016 11/09/16 | Sold | $629,000 | 0.0% | $184 / Sq Ft |
| 09/18/2016 09/18/16 | Pending | -- | -- | -- |
| 09/14/2016 09/14/16 | For Sale | $629,000 | -- | $184 / Sq Ft |
Tax History Compared to Growth
Tax History
| Year | Tax Paid | Tax Assessment Tax Assessment Total Assessment is a certain percentage of the fair market value that is determined by local assessors to be the total taxable value of land and additions on the property. | Land | Improvement |
|---|---|---|---|---|
| 2025 | $8,418 | $76,640 | -- | -- |
| 2024 | $7,985 | $72,991 | -- | -- |
| 2023 | $7,985 | $90,050 | $18,010 | $72,040 |
| 2022 | $7,681 | $71,980 | $14,390 | $57,590 |
| 2021 | $7,828 | $66,620 | $13,320 | $53,300 |
| 2020 | $5,565 | $64,870 | $12,970 | $51,900 |
| 2019 | $5,411 | $58,130 | $11,620 | $46,510 |
| 2018 | $5,236 | $56,270 | $11,250 | $45,020 |
| 2017 | $5,054 | $54,030 | $10,800 | $43,230 |
| 2016 | $4,755 | $54,830 | $10,960 | $43,870 |
| 2015 | $4,304 | $50,580 | $10,110 | $40,470 |
Agents Affiliated with this Home
-

Seller's Agent in 2019
Amy Gilner
Realty One Group
(480) 335-5479
1 in this area
64 Total Sales
-

Buyer's Agent in 2019
Mary Snower
HomeSmart
(847) 962-2525
11 Total Sales
-
K
Seller's Agent in 2016
Kathleen Ticknor
Jason Mitchell Real Estate
(623) 340-2677
2 in this area
79 Total Sales
-
L
Buyer's Agent in 2016
Lisa Gund
Dominion Fine Homes
Map
Source: Arizona Regional Multiple Listing Service (ARMLS)
MLS Number: 5496983
APN: 211-24-027C
- 112 W Sagebrush Dr
- 1510 E Red Range Way
- 18 E Paint Your Wagon Trail
- 34306 N 6th Dr
- 33823 N 2nd St
- 256 Tumbleweed Dr
- 512 E Paint Your Wagon Trail
- 608 E Paint Your Wagon Trail
- 532 E Paint Your Wagon Trail
- 35005 N Central Ave
- 33624 N 7th St
- 35019 N Central Ave
- 34845 N 3rd St
- 34889 N 3rd St
- 35035 N 3rd St
- 34242 N 10th St
- 127 E Galvin St
- 34005 N 10th St
- 34047 N 10th St
- 36014 N 3rd St
