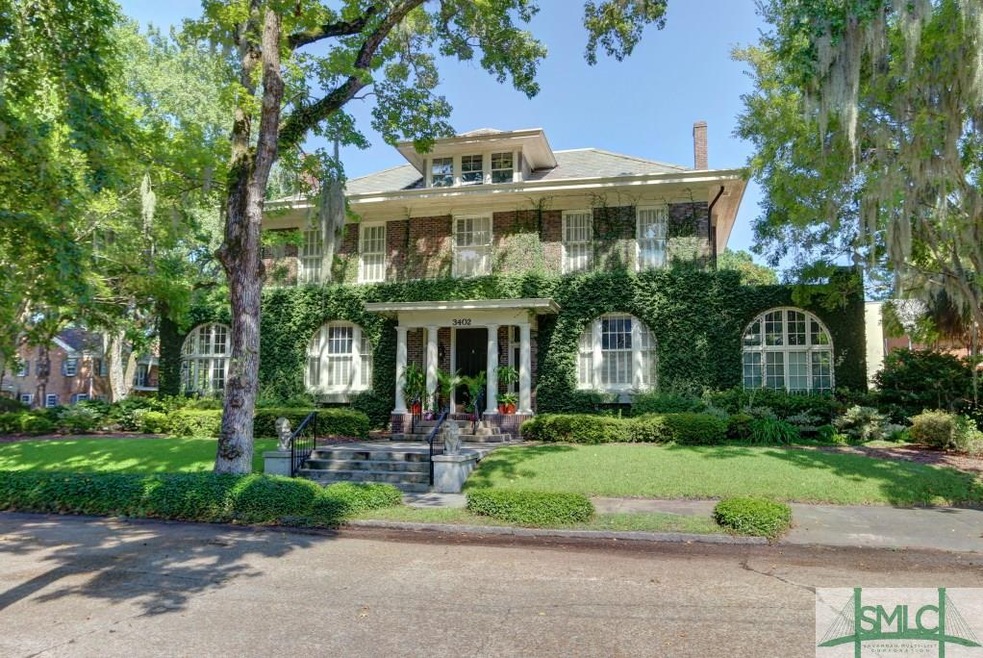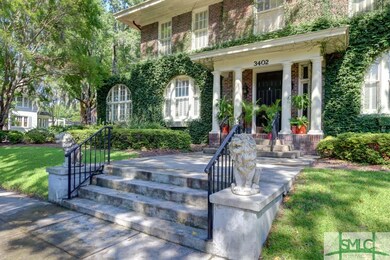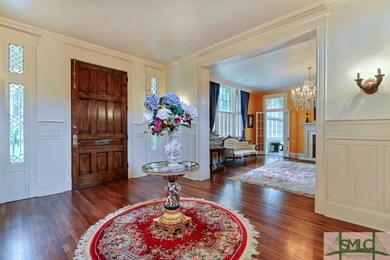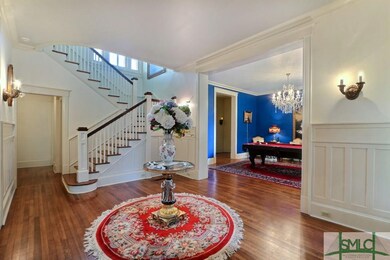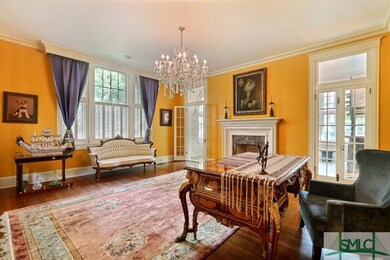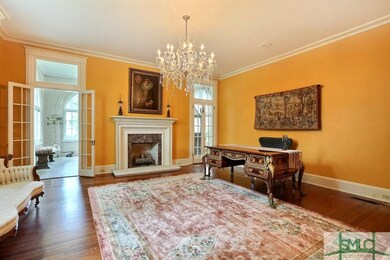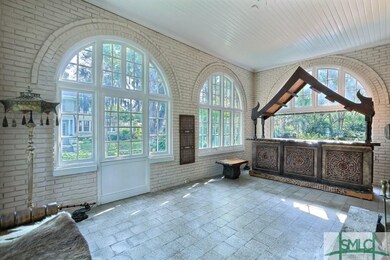
3402 Abercorn St Savannah, GA 31405
Ardsley Park-Chatham Crescent NeighborhoodHighlights
- Gourmet Kitchen
- 0.29 Acre Lot
- Traditional Architecture
- Jacob G. Smith Elementary School Rated A-
- Fireplace in Kitchen
- 3-minute walk to Smith-Gaudry park
About This Home
As of January 2017Incredible home in Arsdley overlooks Vetsburg Park, with formal parlor, sun room, formal dining, breathtaking gourmet kitchen, elevator, den w/dbl french doors that open to private, walled garden/patio area, 1 bed/1.5 ba carriage house, 2-car garage, renovated master bath, walk-up attic, room for a pool!
Last Agent to Sell the Property
BHHS Bay Street Realty Group License #314371 Listed on: 06/15/2016

Home Details
Home Type
- Single Family
Est. Annual Taxes
- $17,750
Year Built
- Built in 1920 | Remodeled
Lot Details
- 0.29 Acre Lot
- Lot Dimensions are 105x120
- Fenced Yard
- Corner Lot
- Garden
Home Design
- Traditional Architecture
- Brick Exterior Construction
- Slate Roof
Interior Spaces
- 6,968 Sq Ft Home
- 2-Story Property
- Elevator
- Wet Bar
- Bookcases
- Recessed Lighting
- Fireplace Features Masonry
- Living Room with Fireplace
- 3 Fireplaces
- Storage Room
Kitchen
- Gourmet Kitchen
- Breakfast Area or Nook
- Oven or Range
- Cooktop with Range Hood
- Microwave
- Plumbed For Ice Maker
- Dishwasher
- Kitchen Island
- Disposal
- Fireplace in Kitchen
Bedrooms and Bathrooms
- 4 Bedrooms
- Primary Bedroom Upstairs
- Single Vanity
- Separate Shower
Laundry
- Laundry Room
- Washer and Dryer Hookup
Basement
- Crawl Space
- Basement Storage
Parking
- 2 Car Detached Garage
- On-Street Parking
- Off-Street Parking
Outdoor Features
- Courtyard
- Open Patio
- Front Porch
Location
- City Lot
Utilities
- Forced Air Heating and Cooling System
- Heating System Uses Gas
- Natural Gas Water Heater
- Cable TV Available
Community Details
- Park
Listing and Financial Details
- Home warranty included in the sale of the property
- Assessor Parcel Number 2-0088-13-005
Ownership History
Purchase Details
Home Financials for this Owner
Home Financials are based on the most recent Mortgage that was taken out on this home.Purchase Details
Home Financials for this Owner
Home Financials are based on the most recent Mortgage that was taken out on this home.Purchase Details
Purchase Details
Similar Homes in Savannah, GA
Home Values in the Area
Average Home Value in this Area
Purchase History
| Date | Type | Sale Price | Title Company |
|---|---|---|---|
| Warranty Deed | $950,000 | -- | |
| Warranty Deed | $925,000 | -- | |
| Deed | -- | -- | |
| Deed | -- | -- |
Property History
| Date | Event | Price | Change | Sq Ft Price |
|---|---|---|---|---|
| 01/17/2017 01/17/17 | Sold | $950,000 | -13.2% | $136 / Sq Ft |
| 12/18/2016 12/18/16 | Pending | -- | -- | -- |
| 06/15/2016 06/15/16 | For Sale | $1,095,000 | +18.4% | $157 / Sq Ft |
| 06/05/2015 06/05/15 | Sold | $925,000 | -7.0% | $133 / Sq Ft |
| 04/23/2015 04/23/15 | Pending | -- | -- | -- |
| 12/15/2014 12/15/14 | For Sale | $995,000 | -- | $143 / Sq Ft |
Tax History Compared to Growth
Tax History
| Year | Tax Paid | Tax Assessment Tax Assessment Total Assessment is a certain percentage of the fair market value that is determined by local assessors to be the total taxable value of land and additions on the property. | Land | Improvement |
|---|---|---|---|---|
| 2024 | $14,097 | $805,680 | $104,000 | $701,680 |
| 2023 | $5,704 | $696,440 | $129,600 | $566,840 |
| 2022 | $5,566 | $546,160 | $40,000 | $506,160 |
| 2021 | $19,665 | $456,240 | $40,000 | $416,240 |
| 2020 | $17,122 | $458,720 | $40,000 | $418,720 |
| 2019 | $24,092 | $542,240 | $40,000 | $502,240 |
| 2018 | $16,642 | $527,080 | $40,000 | $487,080 |
| 2017 | $14,015 | $477,920 | $42,840 | $435,080 |
| 2016 | $10,794 | $370,000 | $32,190 | $337,810 |
| 2015 | $17,656 | $423,360 | $42,840 | $380,520 |
| 2014 | $20,426 | $370,400 | $0 | $0 |
Agents Affiliated with this Home
-
Heather Booth

Seller's Agent in 2017
Heather Booth
BHHS Bay Street Realty Group
(912) 401-9401
11 in this area
221 Total Sales
-
Staci Donegan

Buyer's Agent in 2017
Staci Donegan
Seabolt Real Estate
(912) 247-2052
17 in this area
221 Total Sales
-
Graham Sadler

Seller Co-Listing Agent in 2015
Graham Sadler
BHHS Bay Street Realty Group
(912) 398-0932
11 Total Sales
-
T
Buyer's Agent in 2015
Thomas Vermillion
Seabolt Real Estate
Map
Source: Savannah Multi-List Corporation
MLS Number: 158632
APN: 2008813005
