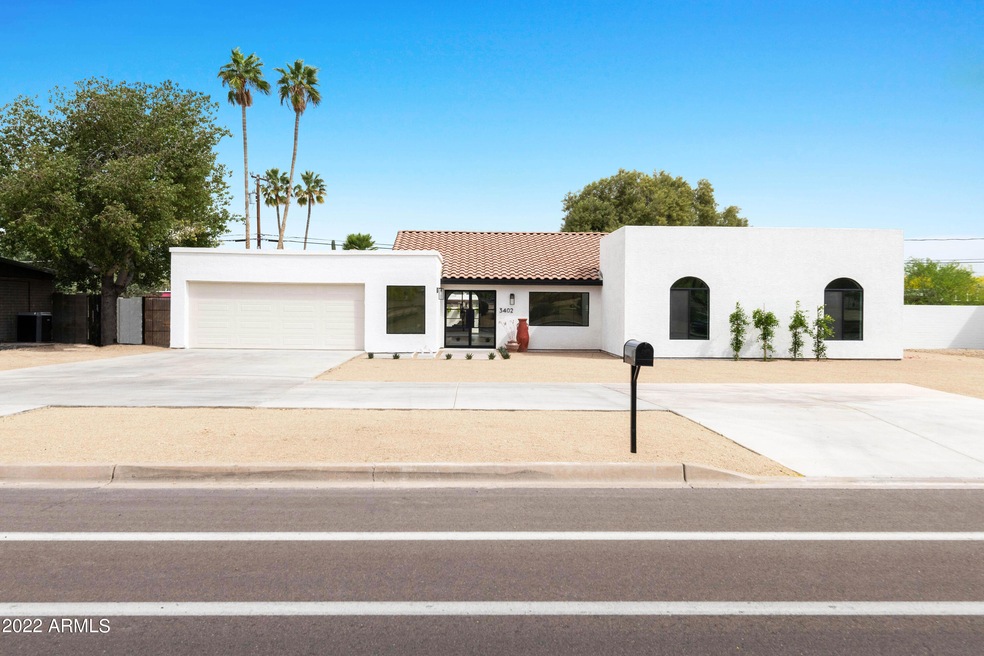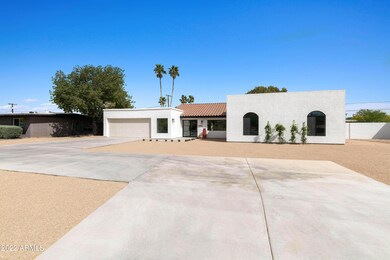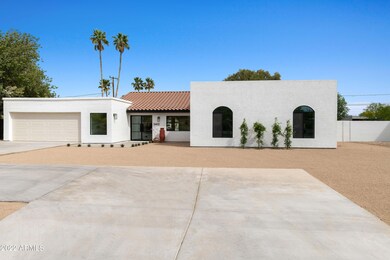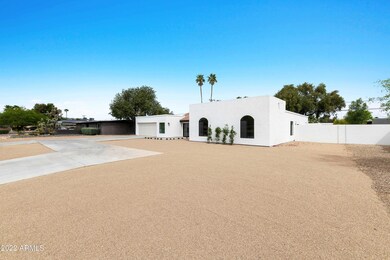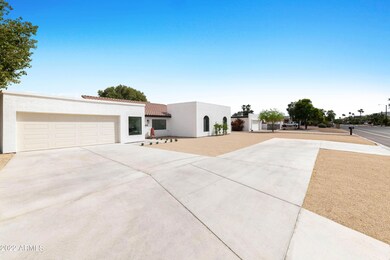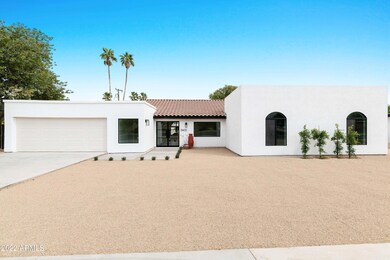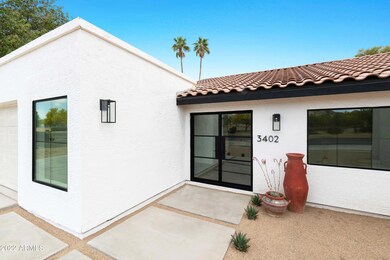
3402 E Mountain View Rd Phoenix, AZ 85028
Highlights
- Private Pool
- 0.26 Acre Lot
- Wood Flooring
- Mercury Mine Elementary School Rated A
- Vaulted Ceiling
- 3-minute walk to Mercury Mine Basin Park
About This Home
As of June 2022Newley expanded and totally remodeled home, brand new GE Cafe line appliances. Right outside your stately double front door, enjoy the majestic presence of The Phoenix Mountain Preserve as well as abundant bicycle and walking paths.
This magnificent spacious home boasts 3000+\- sqft. It has a large master on suite with private backyard. It has no HOA and is conventionally located, walking distance to the Phoenix Mountain preserve/trails, some of the most picturesque mountain preserves Phoenix has to offer. Easy access to SR51, within paradise valley school district, and a quick bike or walk to popular restaurants like Press, Starbucks, 32 Shea bistro, Tap house and many more.
Last Agent to Sell the Property
Weichert Realtors - Upraise License #SA537726000 Listed on: 04/14/2022

Home Details
Home Type
- Single Family
Est. Annual Taxes
- $4,826
Year Built
- Built in 1978
Lot Details
- 0.26 Acre Lot
- Desert faces the front and back of the property
- Block Wall Fence
Parking
- 2 Car Garage
- Circular Driveway
Home Design
- Room Addition Constructed in 2022
- Roof Updated in 2022
- Wood Frame Construction
- Tile Roof
- Foam Roof
Interior Spaces
- 3,022 Sq Ft Home
- 1-Story Property
- Vaulted Ceiling
- Ceiling Fan
- 1 Fireplace
- Double Pane Windows
- Low Emissivity Windows
- Solar Screens
- Washer and Dryer Hookup
Kitchen
- Kitchen Updated in 2022
- Eat-In Kitchen
- Breakfast Bar
- Built-In Microwave
- Kitchen Island
- Granite Countertops
Flooring
- Floors Updated in 2022
- Wood
- Laminate
- Tile
Bedrooms and Bathrooms
- 4 Bedrooms
- Bathroom Updated in 2022
- Primary Bathroom is a Full Bathroom
- 2.5 Bathrooms
- Dual Vanity Sinks in Primary Bathroom
- Bathtub With Separate Shower Stall
Pool
- Pool Updated in 2022
- Private Pool
- Diving Board
Schools
- Mercury Mine Elementary School
- Shea Middle School
- Shadow Mountain High School
Utilities
- Cooling System Updated in 2022
- Central Air
- Heating Available
- Plumbing System Updated in 2022
- Wiring Updated in 2022
- High Speed Internet
- Cable TV Available
Additional Features
- No Interior Steps
- Patio
Listing and Financial Details
- Tax Lot 13
- Assessor Parcel Number 165-22-013
Community Details
Overview
- No Home Owners Association
- Association fees include no fees
- Paradise Gardens 16 31,50 74,106 121,149 179&Tr B Subdivision
Recreation
- Community Playground
- Bike Trail
Ownership History
Purchase Details
Purchase Details
Home Financials for this Owner
Home Financials are based on the most recent Mortgage that was taken out on this home.Purchase Details
Home Financials for this Owner
Home Financials are based on the most recent Mortgage that was taken out on this home.Purchase Details
Purchase Details
Purchase Details
Similar Homes in the area
Home Values in the Area
Average Home Value in this Area
Purchase History
| Date | Type | Sale Price | Title Company |
|---|---|---|---|
| Warranty Deed | -- | -- | |
| Warranty Deed | $1,289,000 | Fidelity National Title | |
| Warranty Deed | $490,000 | Fidelity Natl Ttl Agcy Inc | |
| Quit Claim Deed | -- | None Available | |
| Quit Claim Deed | -- | None Available | |
| Interfamily Deed Transfer | -- | First American Title |
Mortgage History
| Date | Status | Loan Amount | Loan Type |
|---|---|---|---|
| Previous Owner | $779,500 | New Conventional | |
| Previous Owner | $512,494 | Future Advance Clause Open End Mortgage |
Property History
| Date | Event | Price | Change | Sq Ft Price |
|---|---|---|---|---|
| 06/10/2022 06/10/22 | Sold | $1,299,000 | 0.0% | $430 / Sq Ft |
| 05/14/2022 05/14/22 | Pending | -- | -- | -- |
| 05/02/2022 05/02/22 | Price Changed | $1,299,000 | -3.8% | $430 / Sq Ft |
| 04/28/2022 04/28/22 | Price Changed | $1,350,000 | -3.5% | $447 / Sq Ft |
| 04/20/2022 04/20/22 | Price Changed | $1,399,000 | -6.7% | $463 / Sq Ft |
| 03/17/2022 03/17/22 | For Sale | $1,500,000 | +206.1% | $496 / Sq Ft |
| 11/20/2020 11/20/20 | Sold | $490,000 | -4.9% | $232 / Sq Ft |
| 10/25/2020 10/25/20 | For Sale | $515,000 | +5.1% | $244 / Sq Ft |
| 10/17/2020 10/17/20 | Off Market | $490,000 | -- | -- |
| 10/09/2020 10/09/20 | Price Changed | $515,000 | +3.0% | $244 / Sq Ft |
| 08/31/2020 08/31/20 | For Sale | $499,900 | -- | $237 / Sq Ft |
Tax History Compared to Growth
Tax History
| Year | Tax Paid | Tax Assessment Tax Assessment Total Assessment is a certain percentage of the fair market value that is determined by local assessors to be the total taxable value of land and additions on the property. | Land | Improvement |
|---|---|---|---|---|
| 2025 | $5,296 | $53,202 | -- | -- |
| 2024 | $5,185 | $50,669 | -- | -- |
| 2023 | $5,185 | $84,660 | $16,930 | $67,730 |
| 2022 | $4,812 | $48,900 | $9,780 | $39,120 |
| 2021 | $4,826 | $44,960 | $8,990 | $35,970 |
| 2020 | $4,677 | $40,860 | $8,170 | $32,690 |
| 2019 | $4,683 | $38,380 | $7,670 | $30,710 |
| 2018 | $4,529 | $36,780 | $7,350 | $29,430 |
| 2017 | $4,342 | $36,470 | $7,290 | $29,180 |
| 2016 | $4,269 | $34,310 | $6,860 | $27,450 |
| 2015 | $3,953 | $31,810 | $6,360 | $25,450 |
Agents Affiliated with this Home
-
Rumsey Saigh

Seller's Agent in 2022
Rumsey Saigh
Weichert Realtors - Upraise
(602) 550-5583
6 in this area
38 Total Sales
-
David Bevan

Buyer's Agent in 2022
David Bevan
Realty One Group
(480) 227-4225
1 in this area
17 Total Sales
-
Kelly Griffin Porter

Seller's Agent in 2020
Kelly Griffin Porter
RE/MAX
(602) 739-5060
14 in this area
86 Total Sales
-
D
Seller Co-Listing Agent in 2020
Dallas Griffin
Real Broker
Map
Source: Arizona Regional Multiple Listing Service (ARMLS)
MLS Number: 6369936
APN: 165-22-013
- 3533 E Turquoise Ave
- 9412 N 33rd Way
- 3341 E Cochise Rd
- 10240 N 34th Place
- 3128 E Cheryl Dr
- 4040 E Vía Estrella
- 10235 N 31st St Unit 6
- 10310 N 37th St
- 3529 E Cannon Dr
- 9821 N 29th Place
- 10610 N 35th St
- 3409 E Mercer Ln
- 3015 E Puget Ave Unit 3
- 9052 N 29th St
- 2818 E Malapai Dr Unit 4
- 3702 E Sahuaro Dr
- 2849 E Cannon Dr
- 9024 N 28th St
- 9046 N 28th St Unit 4
- 3128 E Desert Cove Ave
