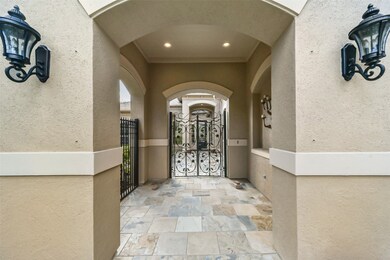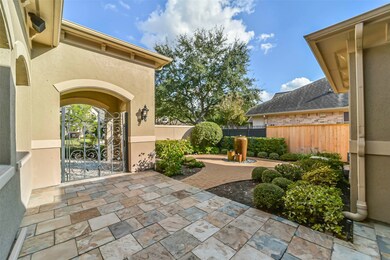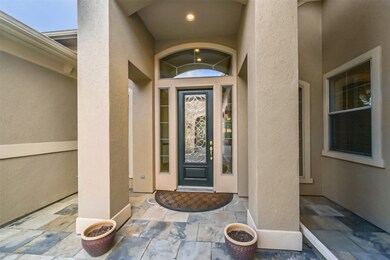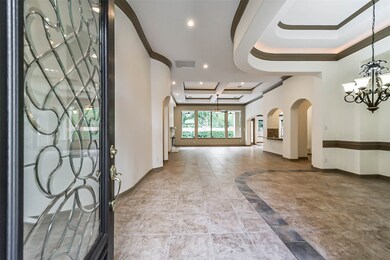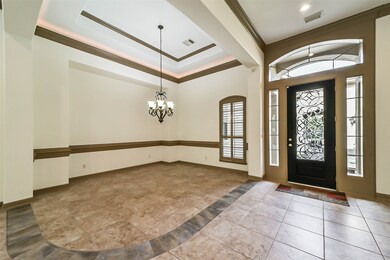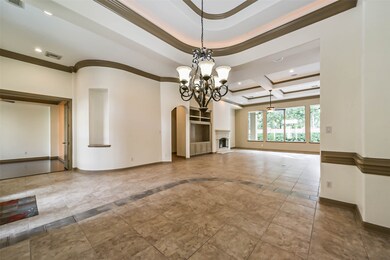
3402 Louvre Ln Houston, TX 77082
Westchase NeighborhoodHighlights
- Golf Course Community
- Gated Community
- Adjacent to Greenbelt
- Heated In Ground Pool
- Deck
- Wood Flooring
About This Home
As of July 2025Experience the ultimate lifestyle in this exquisite one-story/three car garage home nestled within the prestigious gated community of Royal Oaks Country Club. A private front courtyard and a serene backyard features a heated pool with spa that creates the perfect retreat for tranquility. The open-concept interior design seamlessly connects the living areas. The gourmet kitchen, dining and wet bar areas make this home ideal for effortless entertaining. Sunlight illuminates through the windows highlighting soaring ceilings and elegant flooring.
This stunning residence offers a perfect blend of luxury, privacy, and unparallel living in one of the most sought-after locations in Houston!
Last Agent to Sell the Property
Better Homes and Gardens Real Estate Gary Greene - Woodway License #0789035 Listed on: 06/10/2025

Home Details
Home Type
- Single Family
Est. Annual Taxes
- $18,180
Year Built
- Built in 2005
Lot Details
- 9,881 Sq Ft Lot
- Adjacent to Greenbelt
- East Facing Home
- Back Yard Fenced
- Sprinkler System
HOA Fees
- $275 Monthly HOA Fees
Parking
- 3 Car Attached Garage
Home Design
- Mediterranean Architecture
- Slab Foundation
- Composition Roof
- Stucco
Interior Spaces
- 3,104 Sq Ft Home
- 1-Story Property
- Wet Bar
- Wired For Sound
- Crown Molding
- High Ceiling
- Ceiling Fan
- Gas Fireplace
- Window Treatments
- Family Room Off Kitchen
- Living Room
- Breakfast Room
- Dining Room
- Home Office
- Utility Room
- Washer and Electric Dryer Hookup
Kitchen
- Breakfast Bar
- Walk-In Pantry
- Double Convection Oven
- Gas Range
- Microwave
- Dishwasher
- Kitchen Island
- Granite Countertops
- Disposal
Flooring
- Wood
- Tile
Bedrooms and Bathrooms
- 3 Bedrooms
- Double Vanity
- Single Vanity
- Hydromassage or Jetted Bathtub
- Bathtub with Shower
- Hollywood Bathroom
- Separate Shower
Home Security
- Security System Owned
- Fire and Smoke Detector
Pool
- Heated In Ground Pool
- Spa
Outdoor Features
- Deck
- Covered patio or porch
Schools
- Outley Elementary School
- O'donnell Middle School
- Aisd Draw High School
Utilities
- Forced Air Zoned Heating and Cooling System
- Heating System Uses Gas
- Water Softener is Owned
Community Details
Overview
- Association fees include ground maintenance, recreation facilities
- Rorcoa Association, Phone Number (346) 347-7367
- Royal Oaks Country Club Subdivision
Amenities
- Picnic Area
Recreation
- Golf Course Community
- Community Basketball Court
- Community Playground
Security
- Security Guard
- Controlled Access
- Gated Community
Ownership History
Purchase Details
Home Financials for this Owner
Home Financials are based on the most recent Mortgage that was taken out on this home.Purchase Details
Home Financials for this Owner
Home Financials are based on the most recent Mortgage that was taken out on this home.Purchase Details
Home Financials for this Owner
Home Financials are based on the most recent Mortgage that was taken out on this home.Purchase Details
Purchase Details
Home Financials for this Owner
Home Financials are based on the most recent Mortgage that was taken out on this home.Purchase Details
Home Financials for this Owner
Home Financials are based on the most recent Mortgage that was taken out on this home.Similar Homes in Houston, TX
Home Values in the Area
Average Home Value in this Area
Purchase History
| Date | Type | Sale Price | Title Company |
|---|---|---|---|
| Deed | -- | -- | |
| Warranty Deed | -- | None Available | |
| Warranty Deed | -- | None Available | |
| Vendors Lien | -- | Fidelity National Title | |
| Vendors Lien | -- | Universal Land Title |
Mortgage History
| Date | Status | Loan Amount | Loan Type |
|---|---|---|---|
| Open | $672,000 | New Conventional | |
| Previous Owner | $60,000 | Unknown | |
| Previous Owner | $417,000 | New Conventional | |
| Previous Owner | $417,000 | Unknown | |
| Previous Owner | $70,700 | Stand Alone Second | |
| Previous Owner | $488,000 | Unknown | |
| Previous Owner | $443,280 | Fannie Mae Freddie Mac | |
| Closed | $55,410 | No Value Available |
Property History
| Date | Event | Price | Change | Sq Ft Price |
|---|---|---|---|---|
| 07/15/2025 07/15/25 | Sold | -- | -- | -- |
| 06/14/2025 06/14/25 | Pending | -- | -- | -- |
| 06/10/2025 06/10/25 | For Sale | $859,900 | +2.4% | $277 / Sq Ft |
| 02/27/2023 02/27/23 | Sold | -- | -- | -- |
| 01/28/2023 01/28/23 | Pending | -- | -- | -- |
| 01/24/2023 01/24/23 | For Sale | $840,000 | +9.2% | $271 / Sq Ft |
| 03/25/2021 03/25/21 | Sold | -- | -- | -- |
| 02/23/2021 02/23/21 | Pending | -- | -- | -- |
| 01/11/2021 01/11/21 | For Sale | $769,500 | -- | $248 / Sq Ft |
Tax History Compared to Growth
Tax History
| Year | Tax Paid | Tax Assessment Tax Assessment Total Assessment is a certain percentage of the fair market value that is determined by local assessors to be the total taxable value of land and additions on the property. | Land | Improvement |
|---|---|---|---|---|
| 2024 | $11,901 | $818,842 | $266,787 | $552,055 |
| 2023 | $11,901 | $808,625 | $266,787 | $541,838 |
| 2022 | $18,413 | $740,000 | $266,787 | $473,213 |
| 2021 | $18,287 | $701,047 | $207,501 | $493,546 |
| 2020 | $17,613 | $655,000 | $207,501 | $447,499 |
| 2019 | $19,765 | $702,433 | $207,501 | $494,932 |
| 2018 | $9,322 | $725,898 | $207,501 | $518,397 |
| 2017 | $19,508 | $700,000 | $207,501 | $492,499 |
| 2016 | $19,508 | $700,000 | $207,501 | $492,499 |
| 2015 | $16,207 | $747,871 | $207,501 | $540,370 |
| 2014 | $16,207 | $640,907 | $207,501 | $433,406 |
Agents Affiliated with this Home
-
Linda Flood

Seller's Agent in 2025
Linda Flood
Better Homes and Gardens Real Estate Gary Greene - Woodway
(832) 298-1982
2 in this area
3 Total Sales
-
Dabin Park

Buyer's Agent in 2025
Dabin Park
Energy Realty
(281) 701-1615
6 Total Sales
-
BJ Ball
B
Seller's Agent in 2023
BJ Ball
United Real Estate
(713) 464-0700
11 in this area
12 Total Sales
-
Anne Bielstein
A
Seller's Agent in 2021
Anne Bielstein
Martha Turner Sotheby's International Realty
(713) 408-1997
18 in this area
27 Total Sales
-
Melaine Anderson

Buyer's Agent in 2021
Melaine Anderson
Anderson Realty Advisors, LLC
(713) 352-1175
1 in this area
103 Total Sales
Map
Source: Houston Association of REALTORS®
MLS Number: 79724509
APN: 1233860010014
- 11819 Legend Manor Dr
- 12019 Royal Oaks Run Dr
- 12011 Royal Oaks Run Dr
- 12012 Royal Oaks Run Dr
- 12025 Royal Oaks Run Dr
- 3223 Royal Oaks Hollow Ln
- 12037 Royal Oaks Run Dr
- 3217 Royal Oaks Hollow Ln
- 3110 Noble Lakes Ln
- 3131 Rosemary Park Ln
- 12008 Royal Oaks Banner Way
- 12012 Royal Oaks Banner Way
- 3118 Rosemary Park Ln
- 11910 Portofino Rd
- 11522 Legend Manor Dr
- 11726 Montmarte Blvd
- 3510 Avignon Ct
- 11722 Montmarte
- 11640 Noblewood Crest Ln
- 11710 Montmarte Blvd

