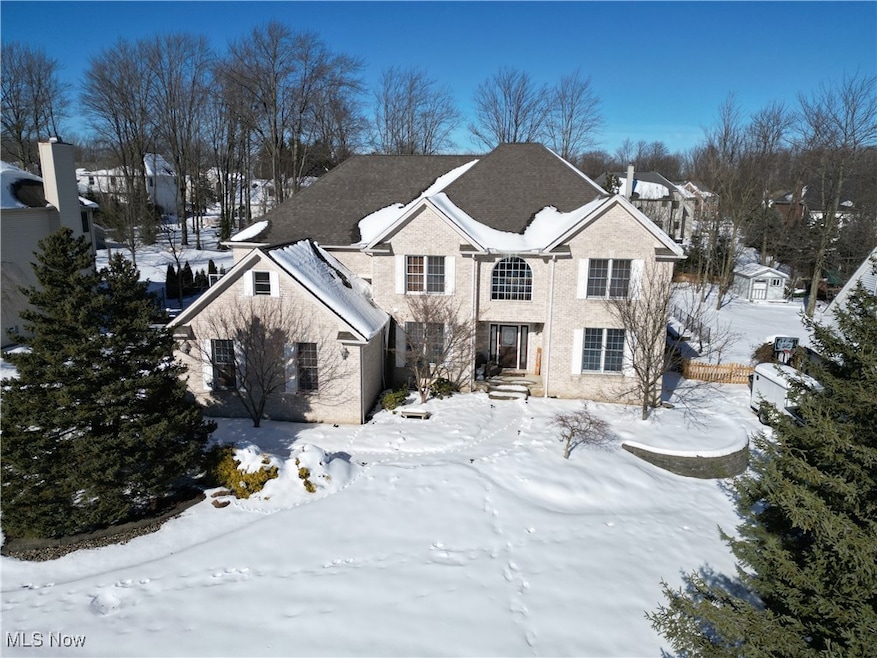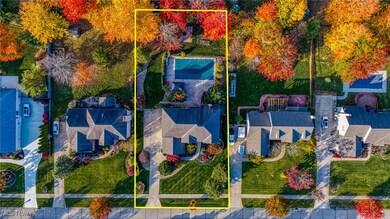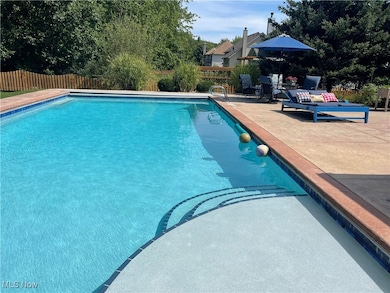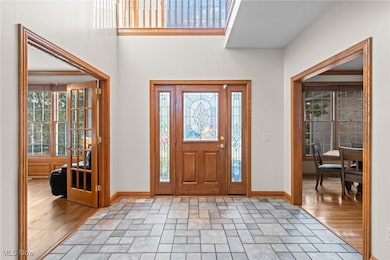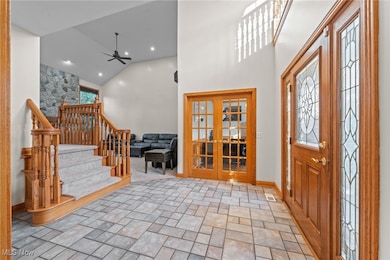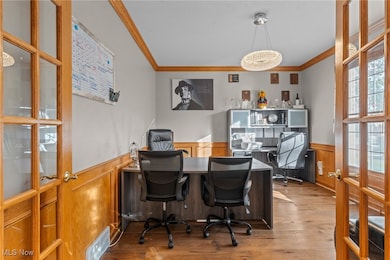
3402 Magnolia Way Broadview Heights, OH 44147
Highlights
- Property Fronts a Bay or Harbor
- Private Pool
- 3 Car Direct Access Garage
- North Royalton Middle School Rated A
- Colonial Architecture
- Views
About This Home
As of March 2025South-facing brick-front Oakwood Estates colonial w 4 beds, 2 full + 2 half baths, 3-car garage, and a backyard paradise w swimming pool. Elegance abounds, beginning w the 2-story foyer that opens to the enormous 2-story great room ornamented by a split-landing staircase, a striking floor-to-ceiling stone-faced gas fireplace, and large windows that bathe the space in natural light. The great room opens to the kitchen, appointed w granite counters, a center island w breakfast bar, coffee station, 42" cabinets, double wall ovens, and bayed dinette. Off the kitchen is a walk-in pantry, mud room, and laundry room w a closet, cabinets, and built-in sink. Inlaid w hardwood flooring, crown molding and chair rails, the formal dining room adds sophistication to holiday meals. Work from home in your executive study, refined w glass-paned french doors and rich wood wainscoting. Upstairs, your deluxe owner's suite offers the ultimate retreat where french doors open to the vaulted bedroom featuring a walk-in closet and a sitting room w a window seat and built-in shelves. Dual windows illuminate your oversized bathroom offering dual sinks/vanities, a jetted corner tub, walk-in shower, and linen closet. Three sizable bedrooms share a dual-sink hall bath. Ready for entertaining family and friends, the finished basement includes a half bath, wet bar, solid-wood corner bar that seats 5-6, a game area w built-in shelves and counterspace for puzzles and board games galore, and a bonus room–ideal for a craft/playroom or extra office. Vacation at home during the summer! Your fully fenced backyard oasis boasts exquisite landscaping w retaining walls and forged steel palm trees, and a sprawling patio w a gazebo and 40' x 20' freshwater in-ground pool (7’ deep end). On chilly nights, gather around the fire pit for warmth and ambiance. The backyard also has a shed, grassy areas, and raised garden beds to grow your own produce. Come tour this quintessential family home today!
Last Agent to Sell the Property
EXP Realty, LLC. Brokerage Email: damien@realtydone.com 440-670-0344 License #2007004205

Home Details
Home Type
- Single Family
Est. Annual Taxes
- $9,425
Year Built
- Built in 2000
Lot Details
- 0.46 Acre Lot
- Property Fronts a Bay or Harbor
- South Facing Home
- Wrought Iron Fence
- Wood Fence
- Back Yard Fenced
- Sprinkler System
HOA Fees
- $17 Monthly HOA Fees
Parking
- 3 Car Direct Access Garage
- Side Facing Garage
- Garage Door Opener
Home Design
- Colonial Architecture
- Brick Exterior Construction
- Asphalt Roof
- Vinyl Siding
Interior Spaces
- 2-Story Property
- Raised Hearth
- Gas Log Fireplace
- Stone Fireplace
- Family Room with Fireplace
- Finished Basement
- Basement Fills Entire Space Under The House
- Property Views
Kitchen
- Built-In Oven
- Cooktop
- Microwave
- Dishwasher
- Disposal
Bedrooms and Bathrooms
- 4 Bedrooms
- 4 Bathrooms
Outdoor Features
- Private Pool
- Patio
Utilities
- Forced Air Heating and Cooling System
Community Details
- Oakwood Homeowners Association
- Oakwood Subdivision
Listing and Financial Details
- Assessor Parcel Number 584-06-037
Ownership History
Purchase Details
Home Financials for this Owner
Home Financials are based on the most recent Mortgage that was taken out on this home.Purchase Details
Home Financials for this Owner
Home Financials are based on the most recent Mortgage that was taken out on this home.Purchase Details
Home Financials for this Owner
Home Financials are based on the most recent Mortgage that was taken out on this home.Purchase Details
Map
Similar Homes in Broadview Heights, OH
Home Values in the Area
Average Home Value in this Area
Purchase History
| Date | Type | Sale Price | Title Company |
|---|---|---|---|
| Warranty Deed | $665,000 | Infinity Title | |
| Warranty Deed | $395,000 | None Available | |
| Interfamily Deed Transfer | -- | Affordable Title | |
| Warranty Deed | $68,900 | Midland Title Security Inc |
Mortgage History
| Date | Status | Loan Amount | Loan Type |
|---|---|---|---|
| Open | $631,750 | New Conventional | |
| Previous Owner | $305,500 | New Conventional | |
| Previous Owner | $309,000 | New Conventional | |
| Previous Owner | $316,000 | New Conventional | |
| Previous Owner | $177,600 | Unknown | |
| Previous Owner | $180,000 | Unknown | |
| Previous Owner | $236,000 | Stand Alone Refi Refinance Of Original Loan | |
| Previous Owner | $250,000 | Unknown | |
| Previous Owner | $80,000 | Credit Line Revolving | |
| Previous Owner | $37,000 | Credit Line Revolving |
Property History
| Date | Event | Price | Change | Sq Ft Price |
|---|---|---|---|---|
| 03/14/2025 03/14/25 | Sold | $665,000 | -1.5% | $143 / Sq Ft |
| 02/01/2025 02/01/25 | Pending | -- | -- | -- |
| 01/27/2025 01/27/25 | Price Changed | $675,000 | -3.6% | $145 / Sq Ft |
| 11/08/2024 11/08/24 | For Sale | $700,000 | +77.2% | $150 / Sq Ft |
| 05/11/2018 05/11/18 | Sold | $395,000 | -1.2% | $70 / Sq Ft |
| 04/04/2018 04/04/18 | Pending | -- | -- | -- |
| 04/03/2018 04/03/18 | For Sale | $399,900 | -- | $71 / Sq Ft |
Tax History
| Year | Tax Paid | Tax Assessment Tax Assessment Total Assessment is a certain percentage of the fair market value that is determined by local assessors to be the total taxable value of land and additions on the property. | Land | Improvement |
|---|---|---|---|---|
| 2024 | $10,762 | $174,790 | $31,605 | $143,185 |
| 2023 | $9,425 | $141,970 | $28,880 | $113,090 |
| 2022 | $9,364 | $141,960 | $28,875 | $113,085 |
| 2021 | $9,507 | $141,960 | $28,880 | $113,090 |
| 2020 | $9,560 | $136,500 | $27,760 | $108,750 |
| 2019 | $9,293 | $390,000 | $79,300 | $310,700 |
| 2018 | $9,210 | $136,500 | $27,760 | $108,750 |
| 2017 | $9,488 | $133,810 | $28,810 | $105,000 |
| 2016 | $9,034 | $133,810 | $28,810 | $105,000 |
| 2015 | $8,329 | $133,810 | $28,810 | $105,000 |
| 2014 | $8,329 | $125,060 | $26,920 | $98,140 |
Source: MLS Now
MLS Number: 5083422
APN: 584-06-037
- 2364 W Royalton Rd
- 8900 Chaucer Blvd
- 9648 Scottsdale Dr
- 9135 Ledge View Terrace
- 9145 Ledge View Terrace
- 1893 W Royalton Rd
- 13900 Stoney Creek Dr
- 9388 Scottsdale Dr
- 3963 Royalton Rd
- 4370 Sir John Ave
- 2821 Amelia Dr
- V/L Akins Rd
- 947 Tollis Pkwy Unit 28
- 8026 Broadview Rd
- 2901 Crystalwood Dr
- 8663 Scenicview Dr
- 721 Tollis Pkwy Unit 68
- 753 Tollis Pkwy Unit 14-08
- 625 Tollis Pkwy
- 11490 Lisa Ln
